Tato Architects / Yo Shimada
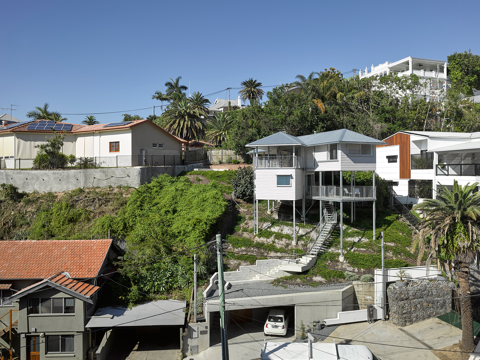
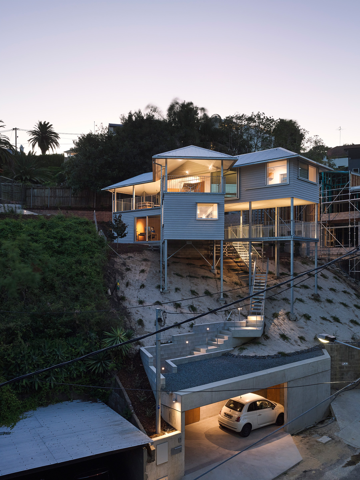
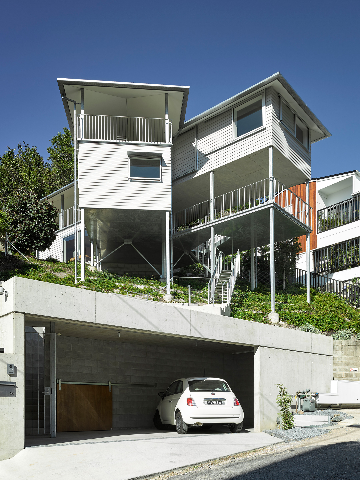
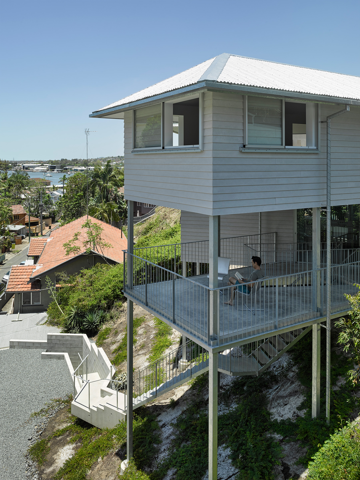
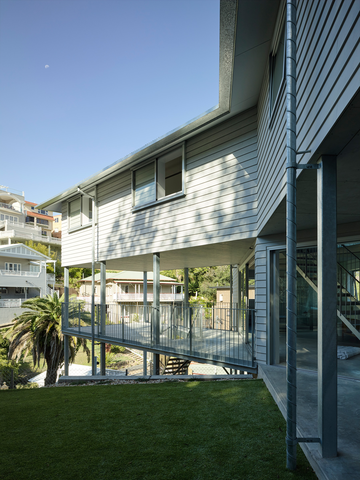
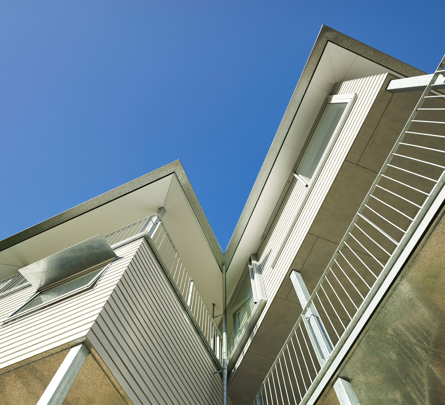
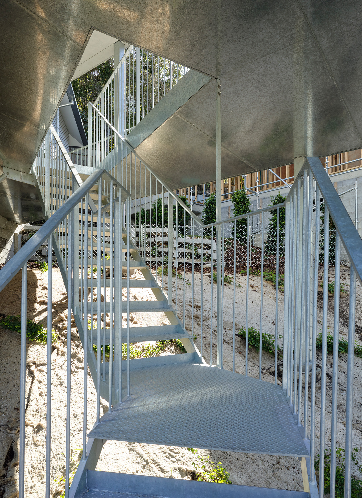
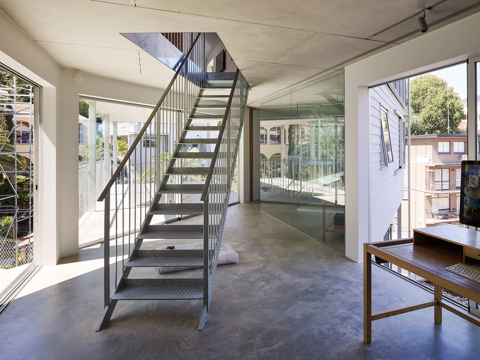
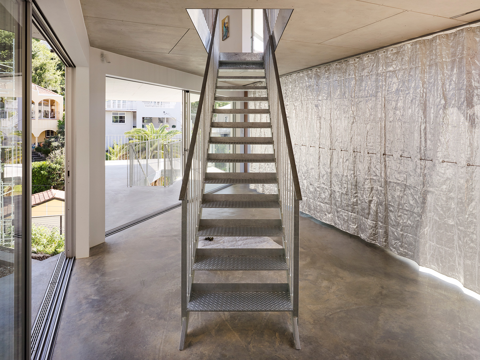
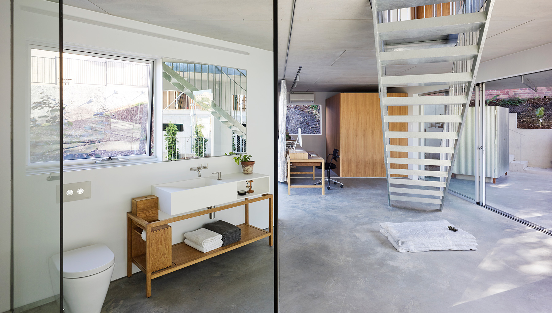
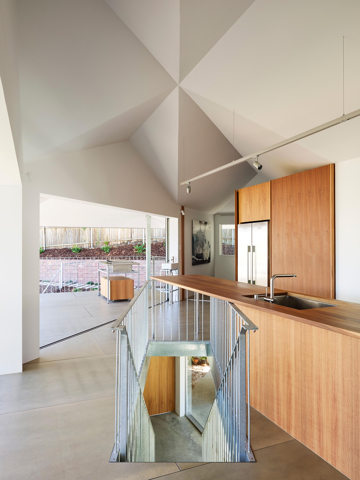
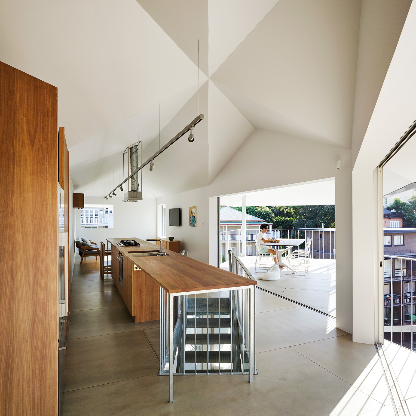
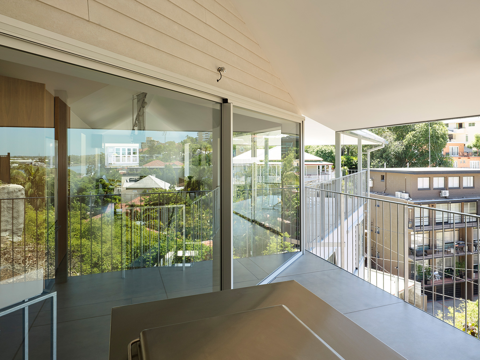
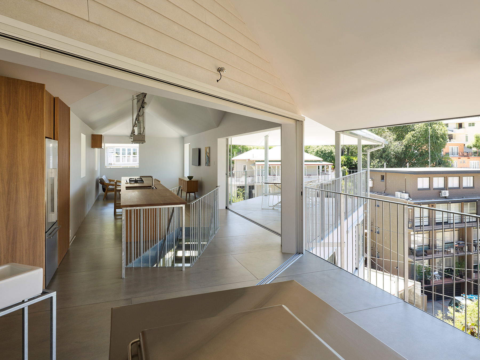
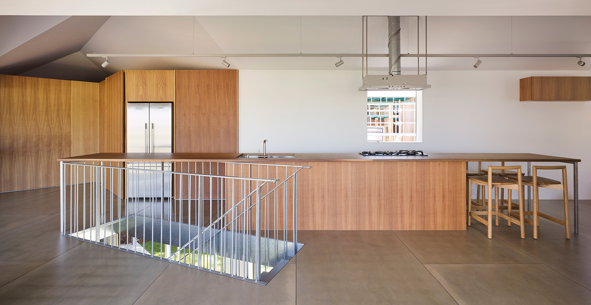
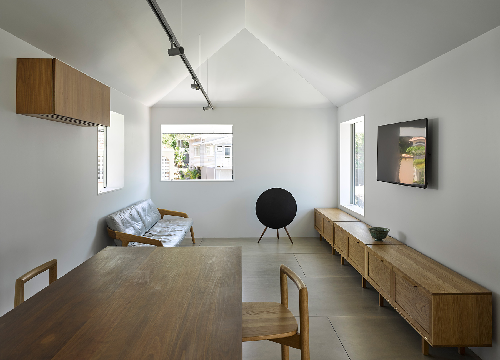
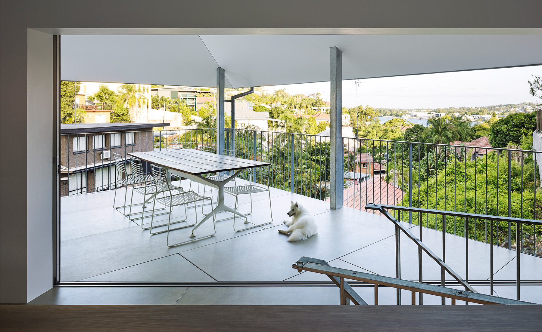
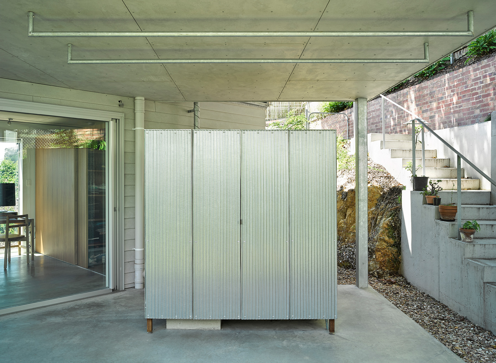
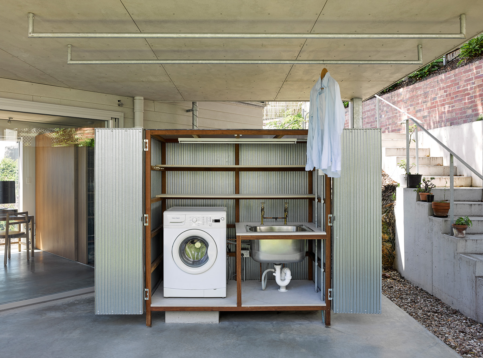
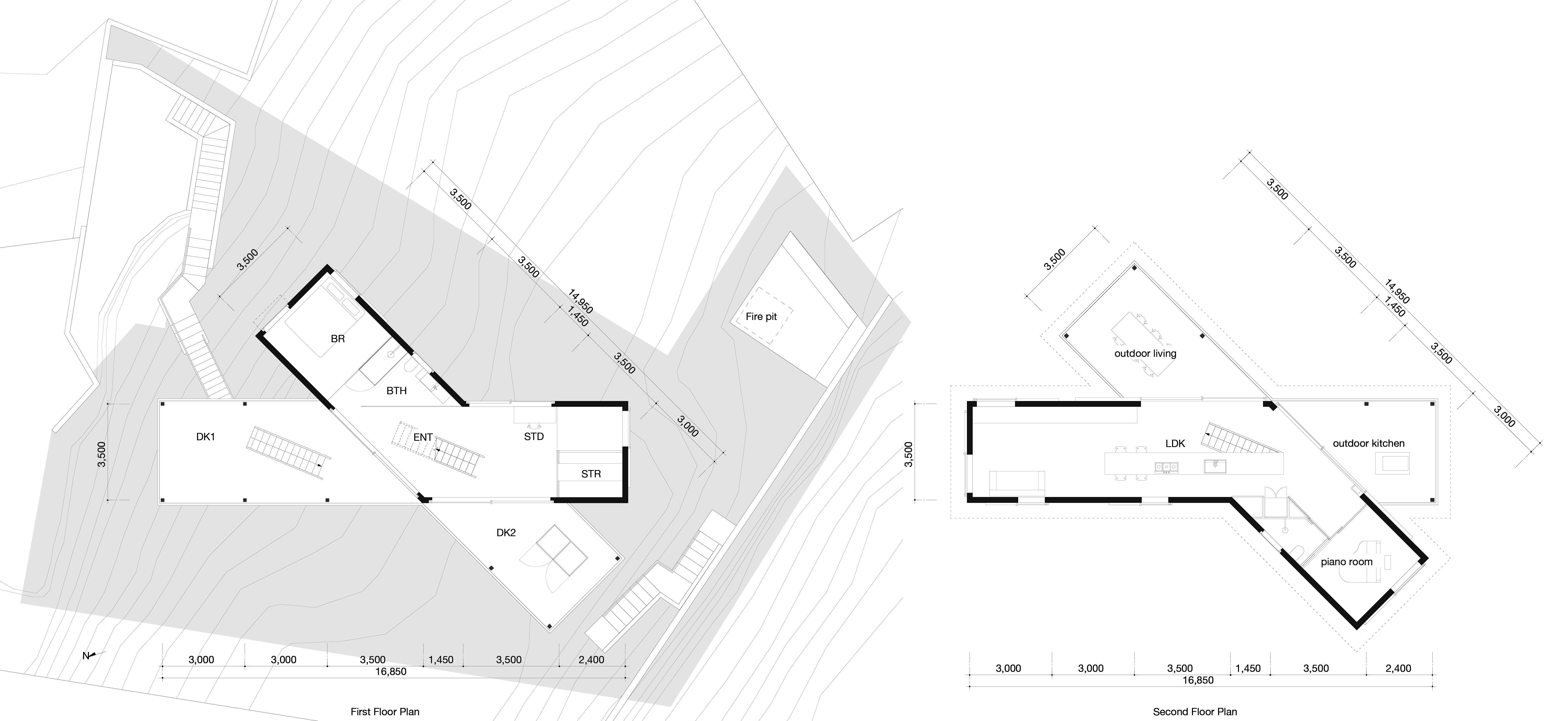
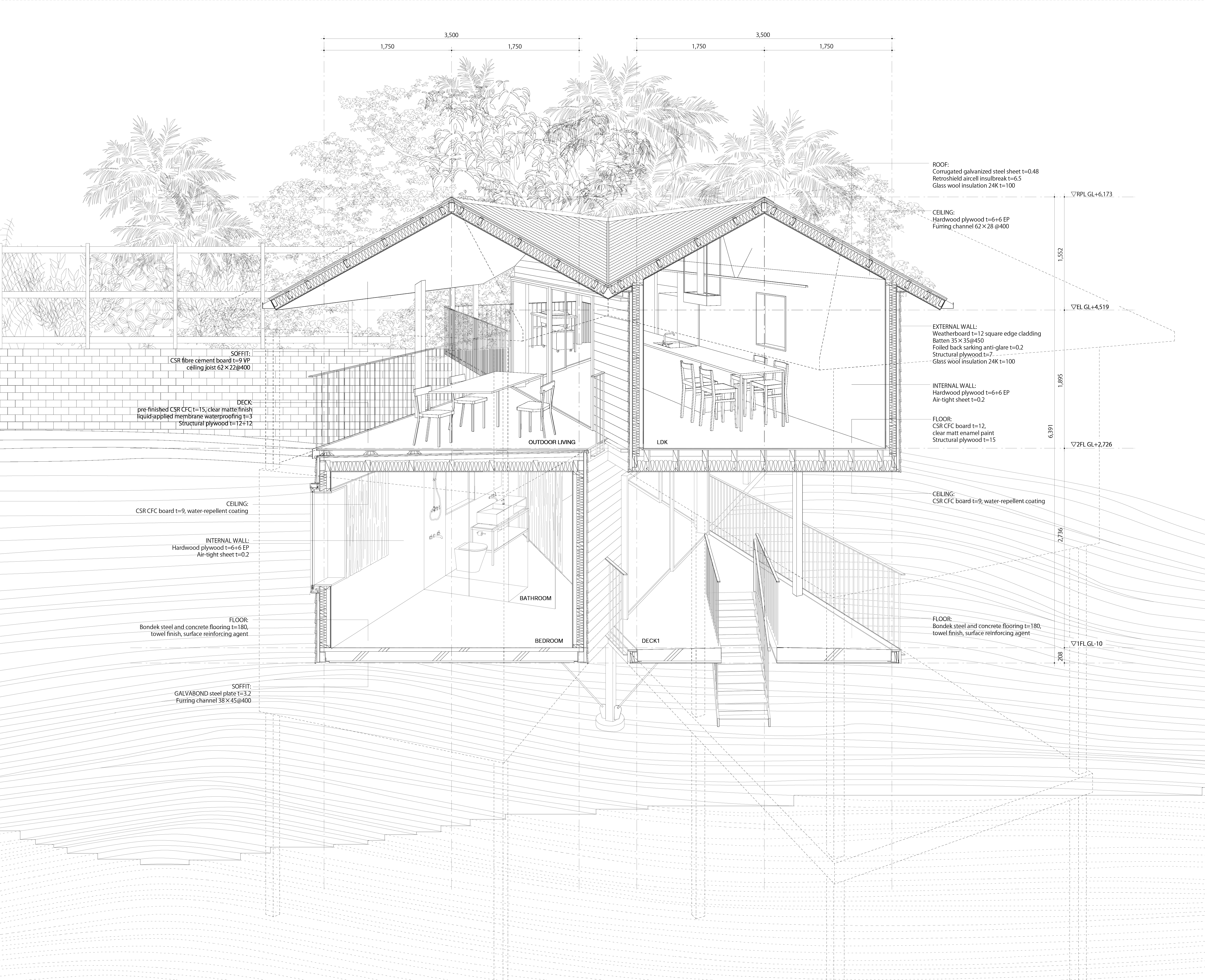
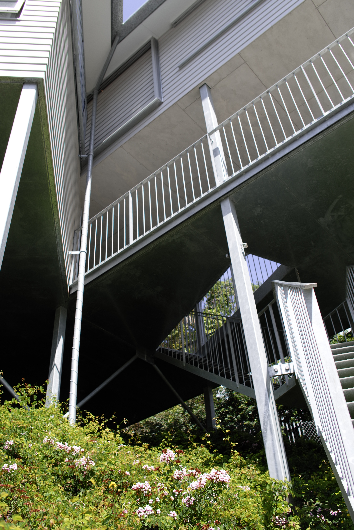






















内部と等価な半外部空間での暮らしのための知性
オーストラリア、クイーンズランド州の州都ブリスベンに建つ住宅。この地域には「クイーンズランダー」と呼ばれるベランダの付いた木造高床式住宅の伝統がある。特徴的なベランダは外壁に日射を落とさないための環境インターフェイスであり、玄関ポーチ、時にはダイニング、あるいは来訪者を歓待する応接間など、人びとと都市、コミュニティのインターフェイスとして機能している。それは日本では縁側や土間がかつて担ってきて、今や失われつつあるものだ。人びとは半屋外空間での暮らしを非常に大切にしている。それは1939年に刊行された住宅カタログで丁寧に室内と半屋外空間が塗り分けられ面積が記入されていることからも窺い知れる。
オーストラリアは建国からの歴史が浅いせいもあり、ブリスベンの創設時の歴史に関わるクイーンズランダーのルーフラインは地域によっては厳しく保護されている。ユニークなのは、増築時には既存家屋を高くもち上げて下に増築することだ。日本では増築は上に積んでいくものという意識があるが、この方法だと、すでにあった暮らしは保たれ、防水層をやりかえる必要もなく、既存部の構造が負担する力も大きく変わらないなどのメリットがある。増築時には空高く浮かび上がるクイーンズランダーは、とても非現実的な光景だ。その増築時のクイーンズランダーの姿とのシンクロニシティを感じてか、「六甲の住居」の写真をインターネットで見つけて依頼してきた建主はミニマルな暮らしを望み、その達成を助ける日本的なスケールと感性を期待していた。
現地では固定化された様式や工法として捉えられているクイーンズランダーを、内部と等価な半外部空間での暮らしのための知性と捉え直してみることにした。内部空間にはそれぞれ必ず半外部空間を隣接させ、内外それぞれにダイニングやキッチンを用意する。クイーンズランダーを参照して寄棟としたヴォリュームを敷地に合わせてプロポーションを操作し、45度で交錯させた。その結果、交差部の天井には尖頭交差ヴォールトを思わせる幾何学的な形状が生まれた。ヴォリュームの幅はクイーンズランダーの部屋の典型的な幅3.65mmに近似し、「六甲の住居」などとも同じ3.5m幅としている。大きな開口部は庇下に隠され、ブリスベンの強い日射から守られている。斜めに配されたガラスの反射と透過により内外の風景が複雑に交じり合い、ガラス戸を開け放てば内外が一体になる。
クイーンズランダーは日本でも1900年頃に建設されたコロニアル様式の一種だが、日本では一部は小さなベランダが取り入れられつつも様式としては進化、定着しなかった。それがブリスベンでは試み続けられ、様式として発展を遂げた知性の集積が見られることは、すばらしい。高温多湿な日本でも、このような高床式の軒下空間は広く活用されていたが、最近の空調頼みの建築では顧みられることが少なくなっている。半屋外空間の環境のインターフェイスとしての心地よさ、人びとと気候、都市、コミュニティのインターフェイスとしての力を、再び新鮮な目線で捉え直せないだろうか。
Intellect for Living in Semi-exterior Spaces that are Equivalent to interior
This residence is located in Brisbane, the capital city of Queensland, Australia. This region is home to the Queenslander — a traditional style of wooden stilted house complete with veranda. The characteristic veranda is an environmental interface for keeping sunlight off the buildings outer walls, and also serves to link residents to their city and community through acting as an entrance porch, and sometimes even a dining room or reception area for greeting guests. In Japan these roles used to be carried out by engawa loggias and earthen floors, but such spaces are now in the process of disappearing. People greatly value the type of lifestyle, which can take place in semi-outdoor spaces. I saw an example of this in a housing catalogue issued in 1939, in which indoor and semi-outdoor areas were displayed in different colours and both of their floor spaces noted down for readers.
Perhaps due to its short history since the nation’s founding, Australia attributes great importance to historical objects, and in some of its regions the Queenslander roofline is strictly protected. What is unique about the building extension process here is that the existing house is raised to a higher level, while the extension takes place underneath. In Japan there is a sense that one must extend buildings from the top layer, but the Queenslander method has numerous benefits, including the fact that it preserves the occupants’ pre-existing lifestyle, does not necessitate a remake of the waterproof layer, and does not cause any great change in the stress load of the existing structure. It is a rather surreal sight to witness a Queenslander floating high in the sky while its extension is being constructed underneath. Perhaps feeling a synchronicity with this figure of a Queenslander undergoing extensions, a client contacted me with a picture of my House in Rokko that he had found on the Internet. He was seeking a minimalistic lifestyle, and had high expectations that we could help him achieve this with our Japanese scale and sensibilities.
Inspired by the plentiful intelligence of the Queenslander, I redefined this intellect as one necessary for a lifestyle, which is conducted equally between indoors and in semi-outdoor spaces, and set about deliberately misinterpreting its contents and style. I made sure that each indoor space had an adjoining outdoor area with an overhead roof, and installed a dining room and kitchen in both the interior and outside. To accomplish this, I combined a house-shaped volume, or more accurately, volume with a slender hipped roof inspired by the Queenslander, at 45. This created a geometric shape in the intersecting areas of the ceiling, which remind one of pointed cross vaults. The large apertures are hidden under the eaves, shielded from the strong Brisbane sun. Due to the reflections and permeations of light from the slanted glass, the inner and outer landscapes are intricately mingled together, and merge into one when the glass doors are left wide open.
Although the Queenslander was a type of colonial style, which had also been constructed in Japan, I believe it had not evolved or become established as a style here, excluding the adoption of small verandas in some cases. However, it has been wonderful to see continued experimentation in Brisbane, contributing to the accumulation of intellect surrounding the Queenslander as a developed form. This type of high-floored space under eaves used to be found widely in hot and humid Japan as well, but with the recent advent of architecture, which relies on air conditioning, it is passing out of popular memory. I wonder if it is possible for us to use a fresh outlook to reclaim the comfort inherent in interfaces between semi-outdoor spaces and the environment, and its power to connect people to their surrounding climate, cities and communities.
x Close
タト