Tato Architects / Yo Shimada
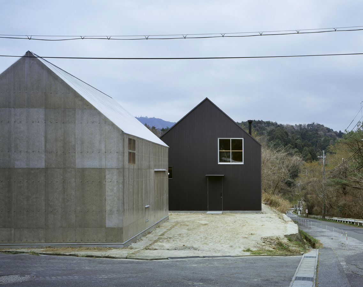
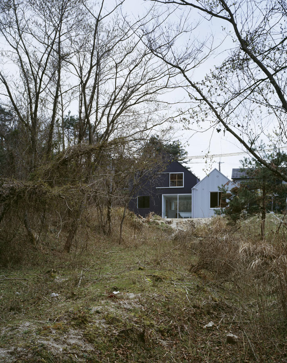
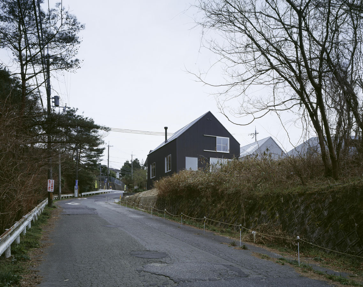
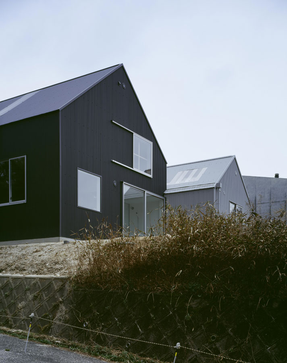
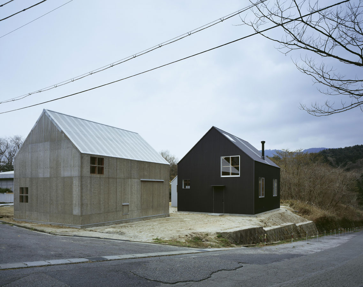
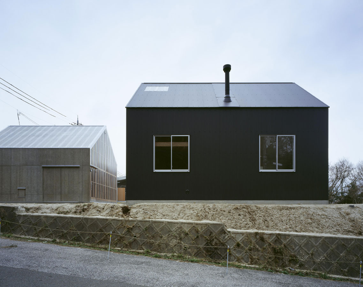
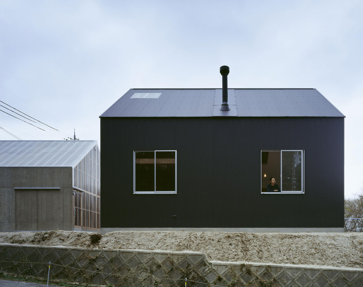
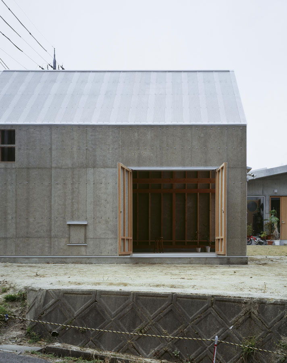
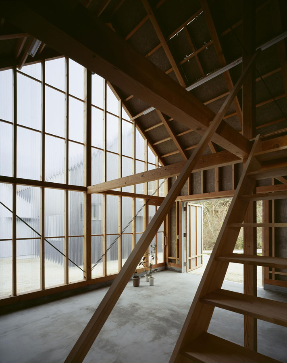
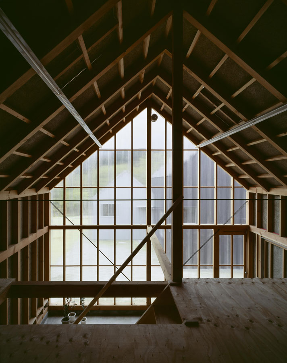
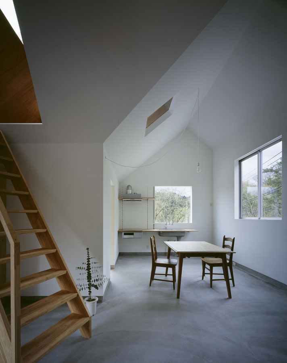
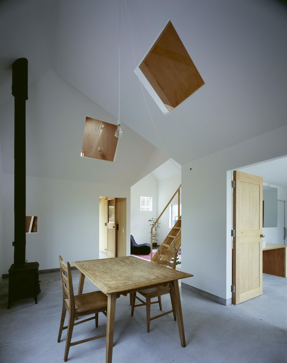
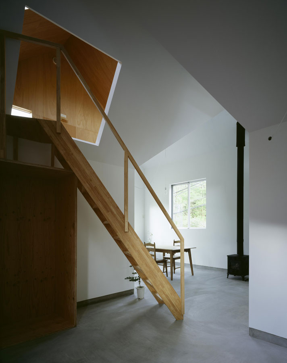
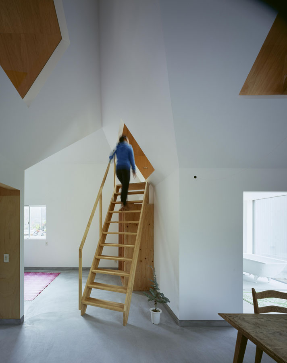
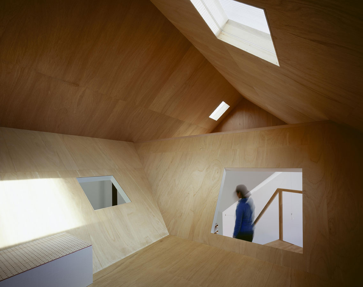
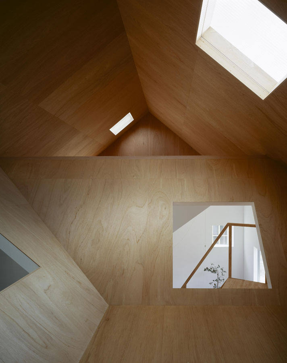

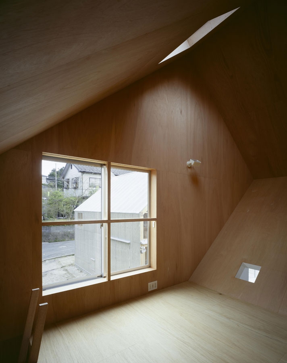
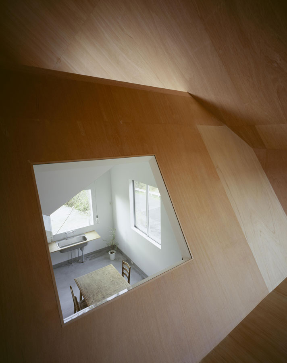
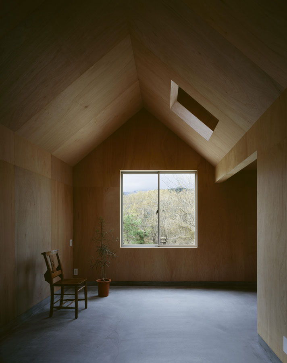
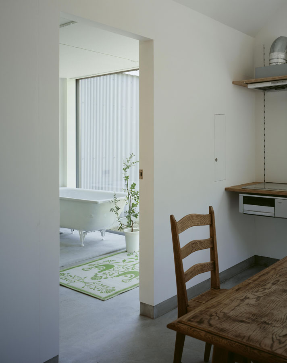
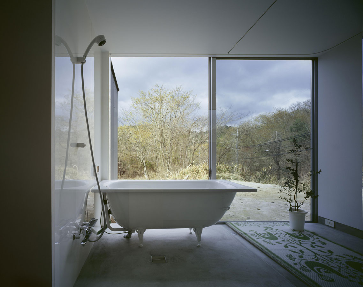
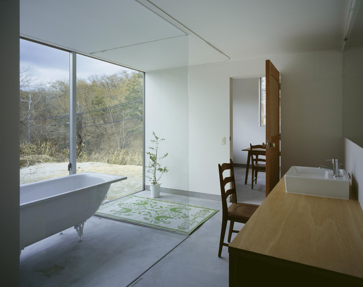

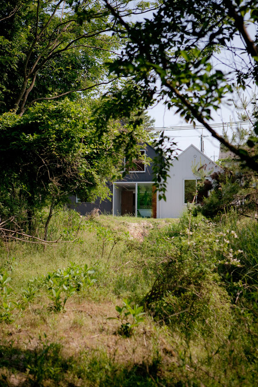
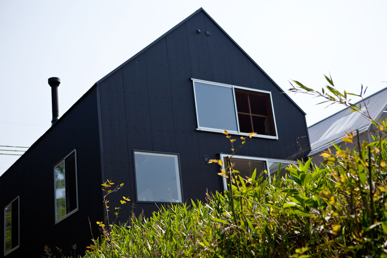
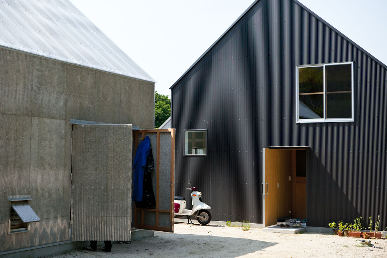
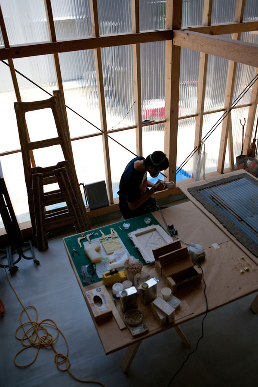
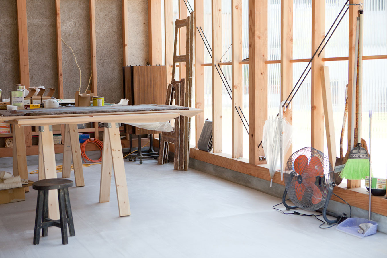
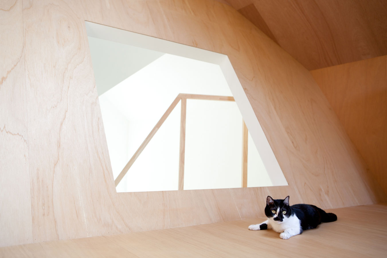
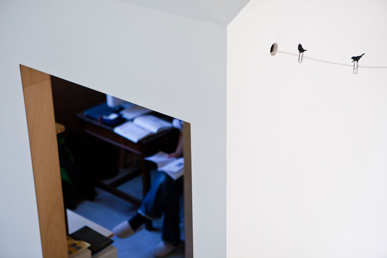
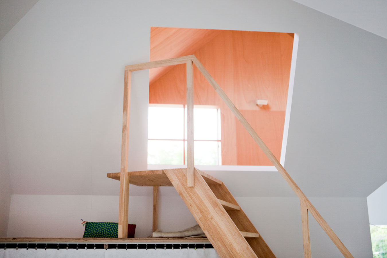
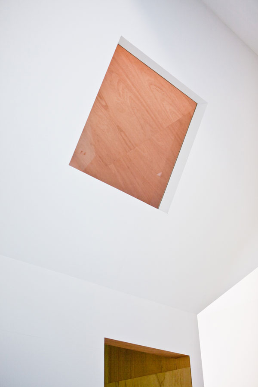
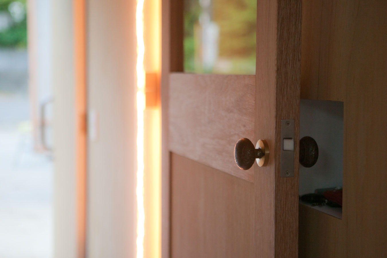
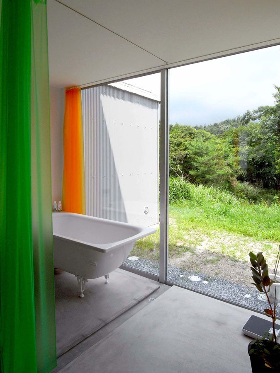



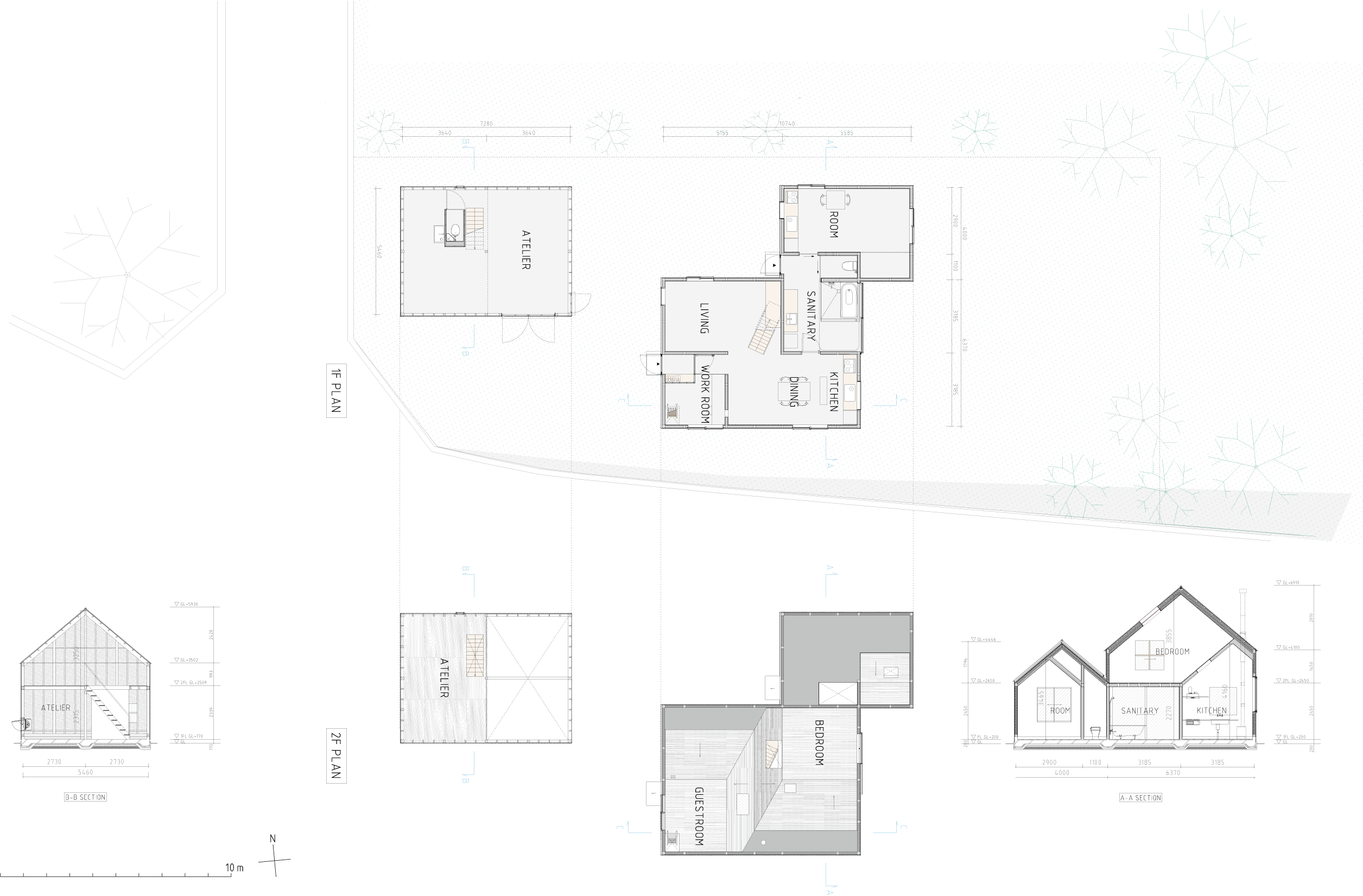







































—
京都と滋賀の境、比叡山の中腹に建つ住宅である。
美術作家である男性のアトリエとその家族の住まい、将来親と同居するためのスペースを求められた。条例で勾配屋根が義務づけられた周辺の住宅地は切妻型の屋根が建ち並び、落ち着いた街並みをつくりだしているように思えたので、僕らもそれに倣いつつ、住宅地と山林の境にある敷地にふさわしい建ち方を探した。
全てのプログラムをまとめると、この住宅地には大きすぎ、アトリエは音や匂いも出るとのことだったので、まず夫妻の住まいとアトリエは分棟とすることとした。アーティストである住人は、様々なものを複製する作品を作っており、そこからインスピレーションを得て、両親のスペースも独立した小屋として扱って相似形の小屋を3つ並べてつくることとした。
予算は極端に少なかったので、アトリエは高圧木毛セメント板を構造/断熱/防火を兼ねて構造体に貼付け、それをポリカーボネイト波板で覆うだけの簡素なつくりとしている。
地中に深夜電力使用の蓄熱体を埋めて基礎から暖める形式を採り、床は基礎コンクリート現しとし、壁/屋根も構造体現しとして使い手自身による更新を行いやすくしている。
住棟はアトリエと同じく基礎蓄熱型床暖房を最大限に活用する為、基礎の上にモルタル仕上げのみの簡素な仕上げ、壁は全てラワン合板貼りとし、一部を施主自身が白く塗り上げた。
また、窓の位置や大きさに慣習的な小屋のプロポーションを援用することにより、実際より小さく見えるように操作している。
2階の要求面積は少なかったが、ある程度の独立性を求められていた。壁をまっすぐに立ち上げると、窮屈な2階と大きすぎる吹抜けが出来てしまう。傾いた壁により空間を斜めに分割することで、「丘のような床」と「屋根のような天井」が立ち現れ、大きな小屋型の中に小さな小屋型を組み合わせるような新しい形式が生まれた。
小屋型は強い形式で、内部と外部が一致していると認識されやすい。通常は完結している小屋型の外に小屋型が組み合わされていることにより、結晶のように単純で多様な、どこまでも空間が続いていくような空間を創り出せないかと考えた。
—
Located in a rural part of Japan, on the edge of Mount Hiei, north of Kyoto, this house was designed for an artist who required a studio and living space for him, wife and his parents.
The house has been designed as a collection of three independent but related structures that reference the local style of small pitched roof cottages.
We quickly concluded that trying to accommodate all of the required functions in one structure would result in too large a building. In addition, there were concerns from the planning authority that activities in the studio may result in disturbance to neighbouring residents. As a response, we designed three independent forms, arranged in two separate buildings.
Due to a restricted budget, simple forms, materials and construction techniques were employed. The house is arranged over two levels with the ground floor accommodating a small independent apartment in a connected pavilion to the north. The apartment and the main house is connected by a shared bathroom and circulation space. The ground floor of the main house contains an open plan living, dining and kitchen space as well as study.
Upstairs, two bedrooms have been created beneath the pitched roof. As ordinary vertical walls would have made the loft spaces too cramped, the dividing walls lean to divide the space diagonally, creating a ‘hill-like floor’. Skylights in both the ceiling and the floor creates interior and exterior views into and out of the loft bedrooms. Thus, it appears that a smaller cottage is living inside the larger one and as if the house is extending upwards further than it actually does.
The interior features a polished concrete floor, white painted walls and ceiling to the lower floor and exposed lauan plywood to the upper floor.
x Close
タト