Tato Architects / Yo Shimada

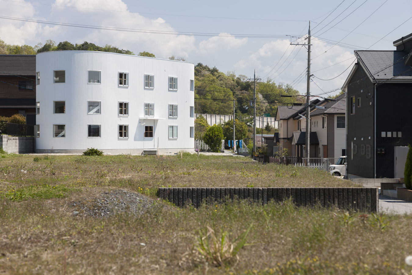
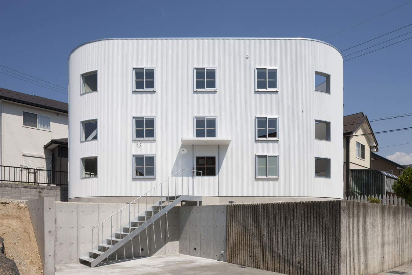
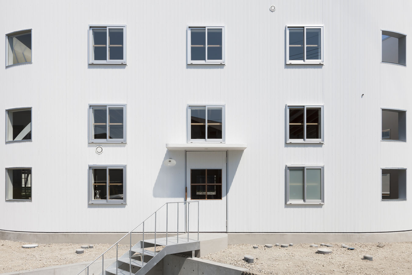
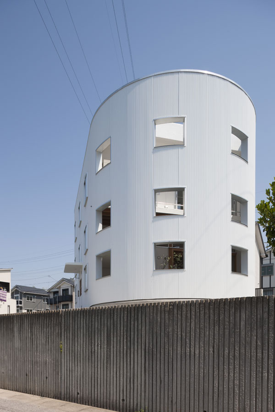
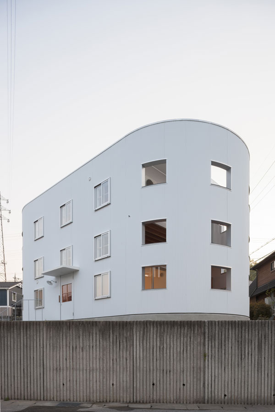
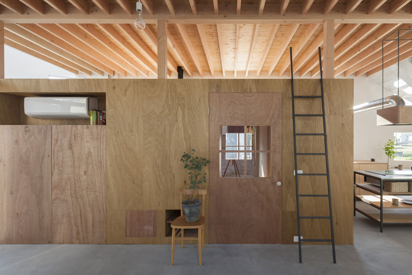
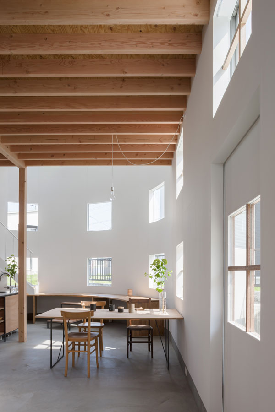
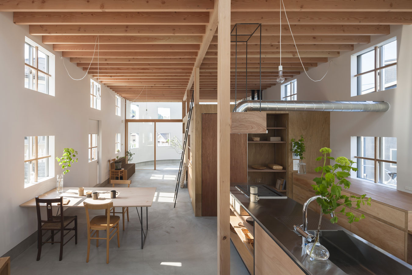
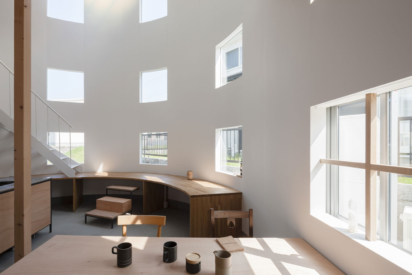
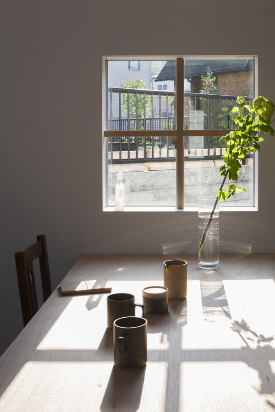
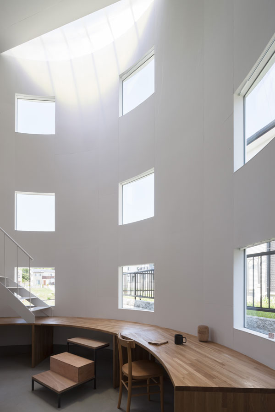
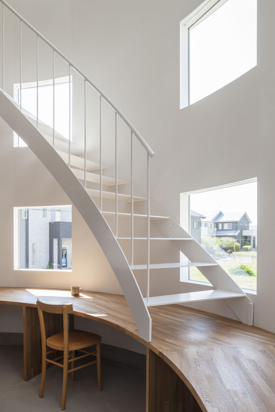
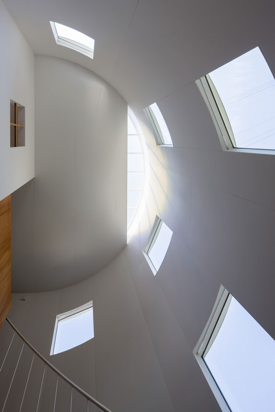
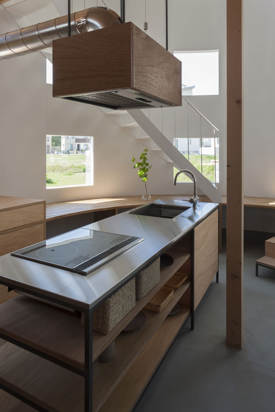
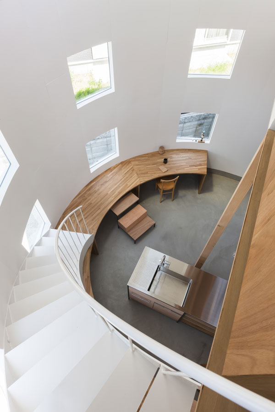
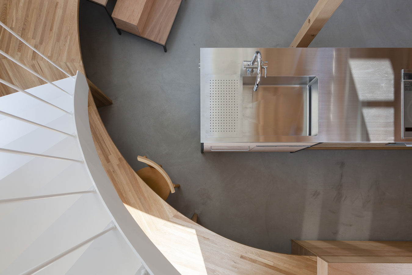
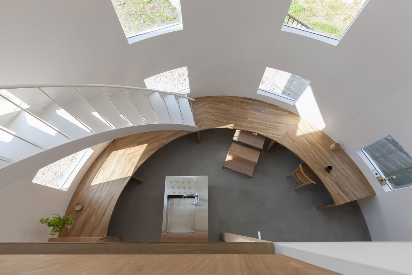
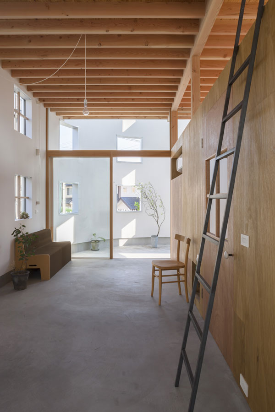
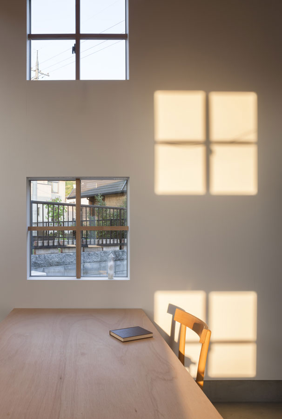
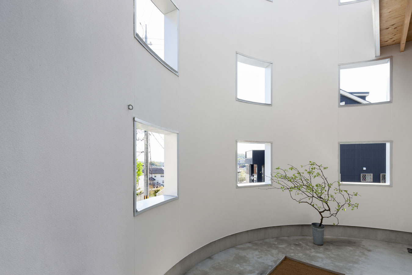
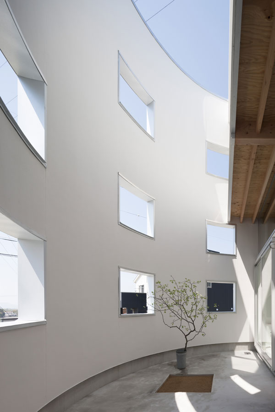
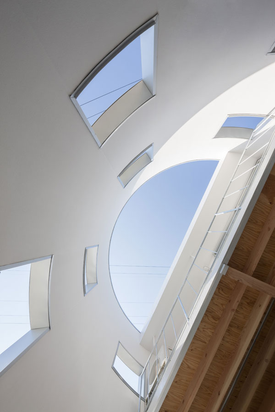

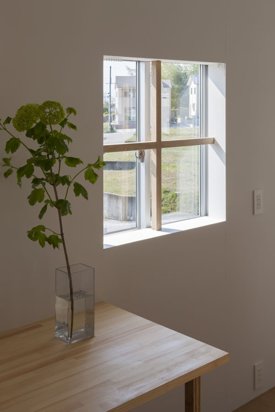
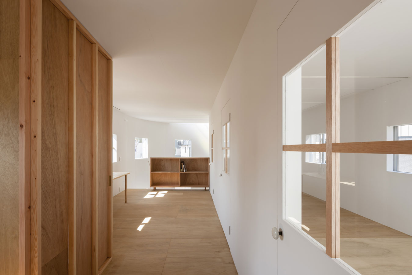
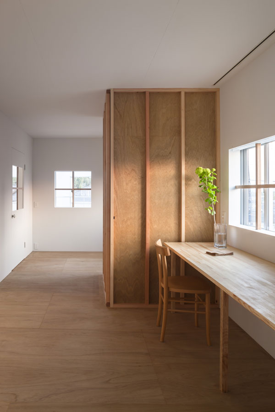
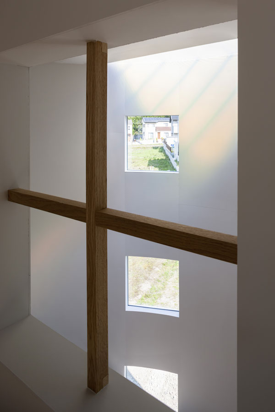
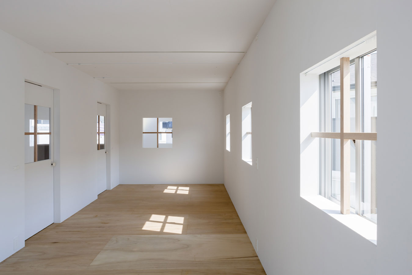
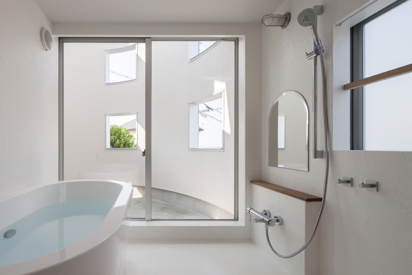
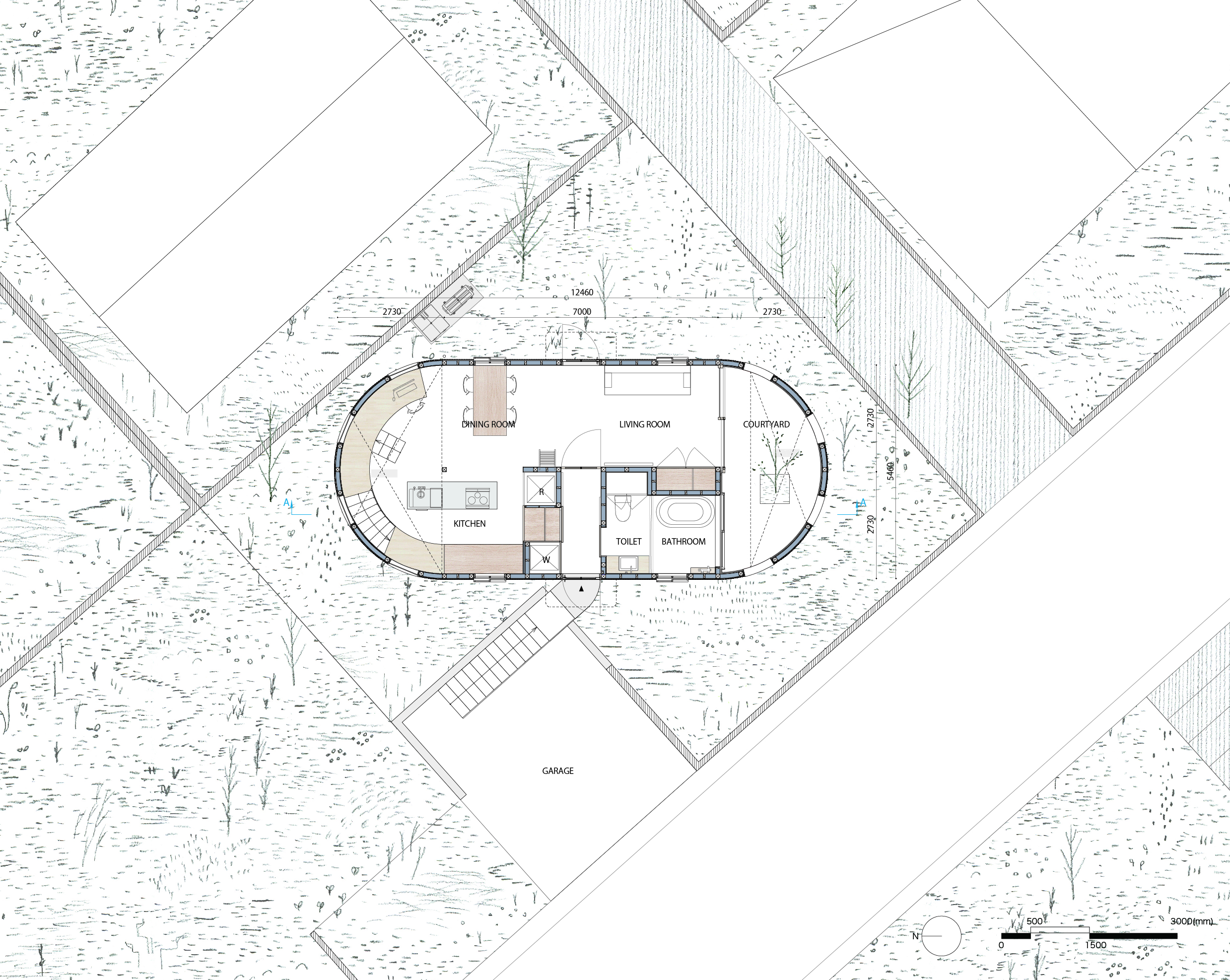
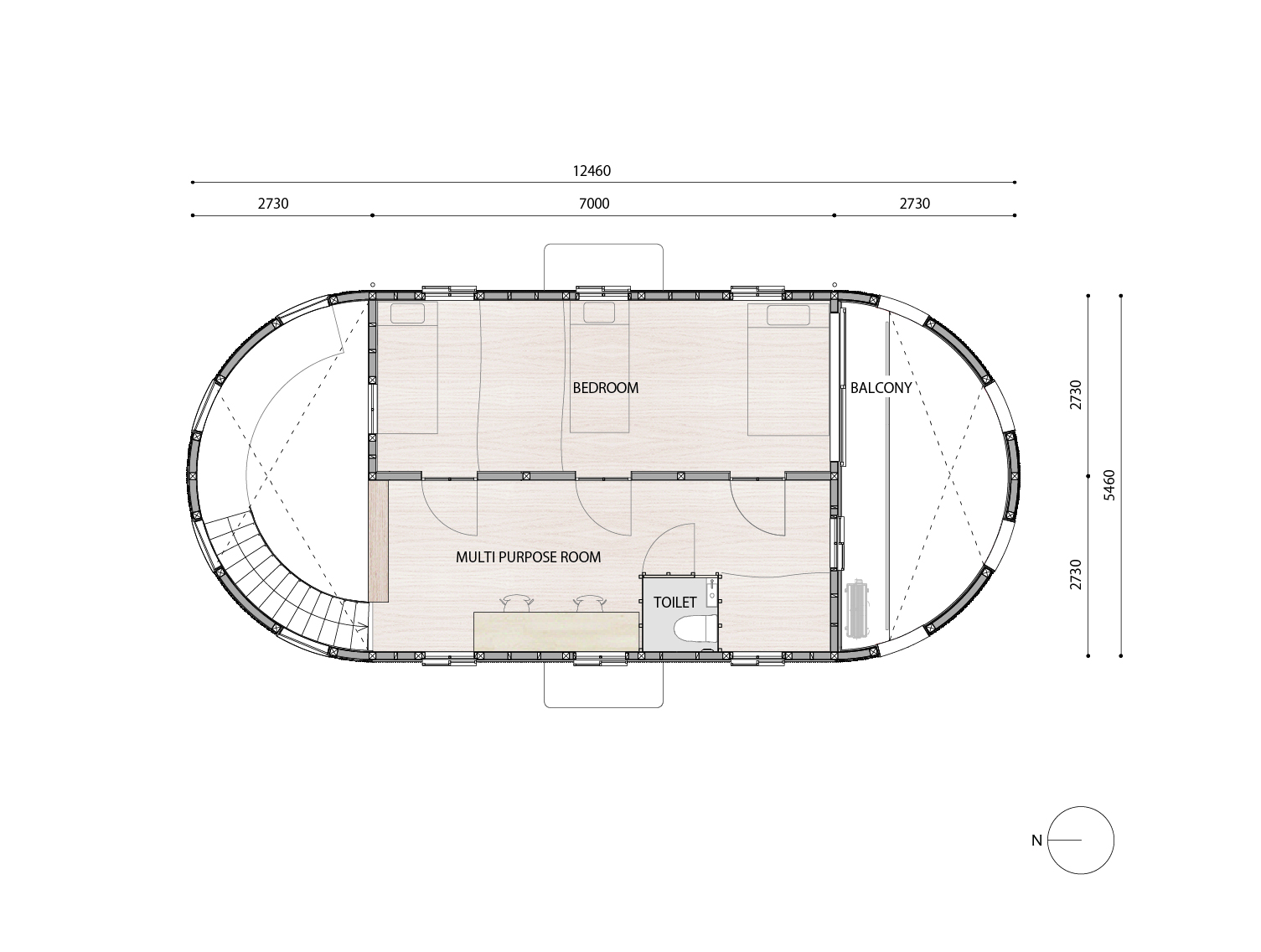
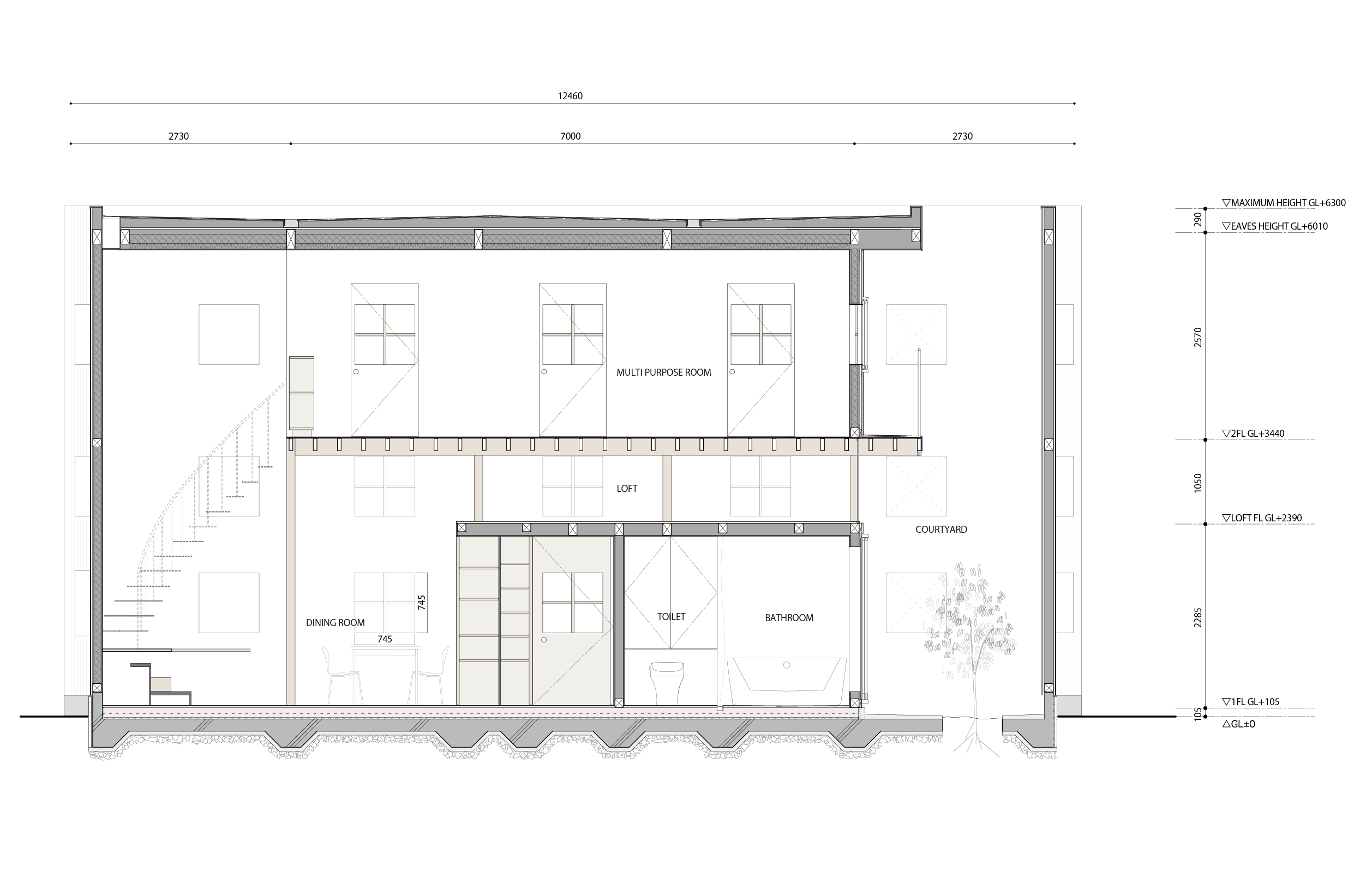
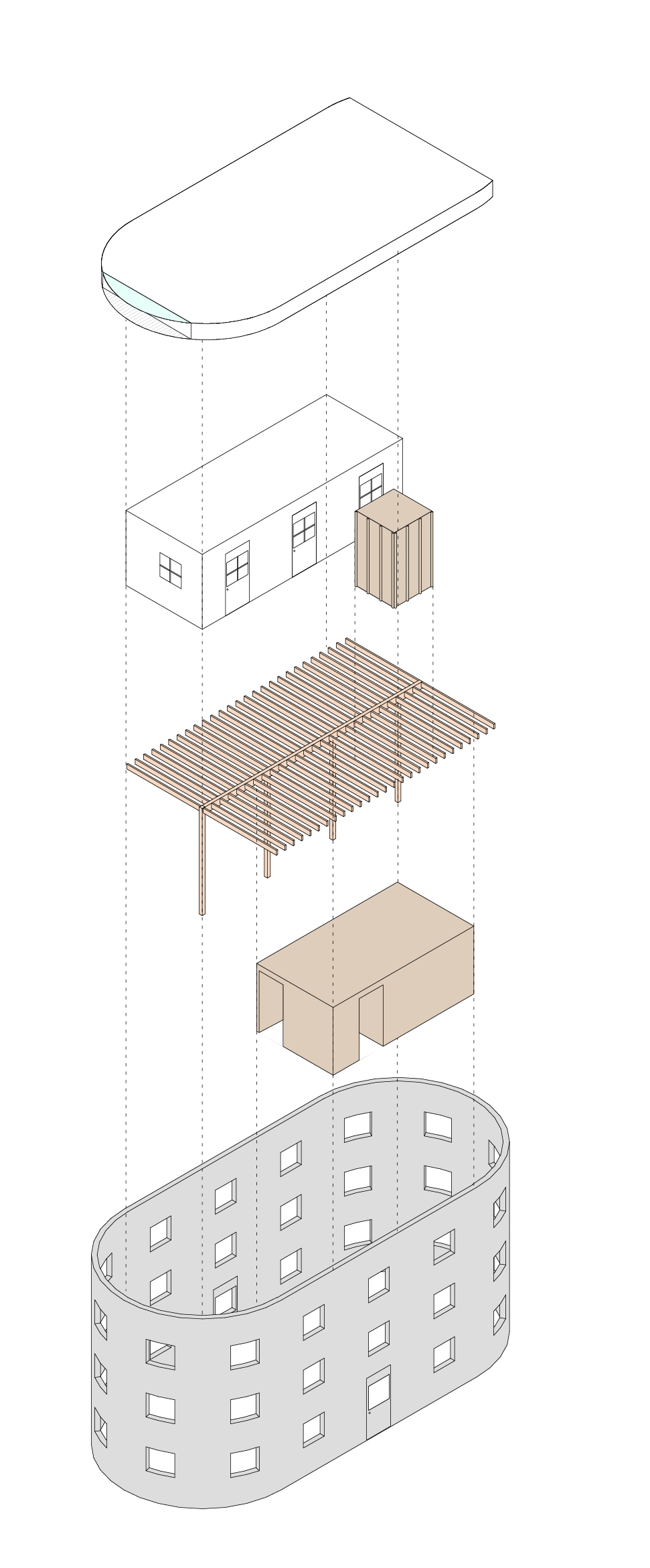


































—
窓と踊り場
振り返ると、これまで数多くの踊り場をつくってきた。空中にほんの少し浮かんだ場所で今までいた場所や、これから行く先を少し見渡せるような宙ぶらりんな場所。この住宅のひとつ前に竣工した「川西の住居」も、今思うと踊り場の建築だった。「川西の住居」でもっとも重要だったのは、踊り場というには少し広い、2階でも1階でも無い、2階の床面が机として使える場所で、そこには内部や外部、私と公共(道路)の境から少しだけ浮かび上がろうとした、建築のあり方が現れていたように思う。この住宅でも、階段をわざわざ分割して踊り場を作り出している。フロアから750mm上空の微妙な浮遊感。そのどちらにも属さない微妙な浮遊感を、踊り場以外の要素、例えば窓の配置でもつくり出せないかと考えた。窓を含む開口部のプロポーションというのは慣習的でありながら、たとえば階段のように、必ずしも身体スケールに縛られていないので、プロポーションに対する操作が容易だ。以前設計した「比叡平の住居」では平屋の小屋のイメージを利用することで、実際より小さく見えるよう操作した。この住宅では縦3層に窓を均等に配置することにより、建築の大きさに不思議な違和感をもたらし、建築全体に踊り場のような不思議な浮遊感をもたらせないかと考えた。
「彦根の住居」は滋賀県彦根市に建つ、若い夫婦と子どもたちのための小さな住宅だ。敷地である住宅地は草原のような状態だったが、これから建売住宅が建ち並ぶ計画だと知り、周囲がどのような状態となっても、草原の記憶を残しつつ成立するような建ち方を探す必要があった。そこで、ここでは長円形の平面を敷地に対し斜めに配置して周囲から引きを取りつつ、計42個の窓を空けた白い長円形の壁に、木造の床や箱を挿入して生活の場をつくり出すことを試みた。たくさんの窓を並べることにより周辺の環境を微分して、どのような外部環境となっても受け入れられないかと考えたのだ。均等に窓を配することで、不思議なことに見えない部分は都合良く補完され、ある種の透明さが生まれた。生活の様々とは無関係に、だが適切な関係を取り結ぶよう均等に窓が配された外周部は、まるで別の用途であった建築をリノベーションしているかのようで、それはある種の廃墟が持つ清々しい質をこの住宅にもたらすのではないかと期待した。
20140603
—
In this as well as previous projects, we have played with the styles of landings and windows.
We have designed many landings. A place “floating” in the air, from which you can look back to where you just were, and look forward to where you are going. House in Kawanishi, which was completed before this project also included the concept of a landing. Most importantly, in this case the space used for landing was bigger than usual. Belonging to neither the ground nor first floor it was a space in-between; with the first floor placed above, so it could function as a desk.
As well as House in Kawanishi, the intentional division of stairs creates a landing in this house. In this case floating delicately 750mm above the floor.
We tried to reinforce a subtitle feeling of belonging to neither of the floors not only by the landing but also by manipulating the window arrangement. While the windows have a conventional scale, the size of the opening is easy to manipulate, as they are not restricted by scale. With a reference to House in Hieidaira, where we utilized the conventional image of barns, to make archetypal houses look smaller than their actual size. In this project we placed three rows of windows equally distanced, expecting to create a scale gap in its size, and a mystic feeling of floating in-between, that is similar to the one felt on the landings.
x Close
タト