Tato Architects / Yo Shimada
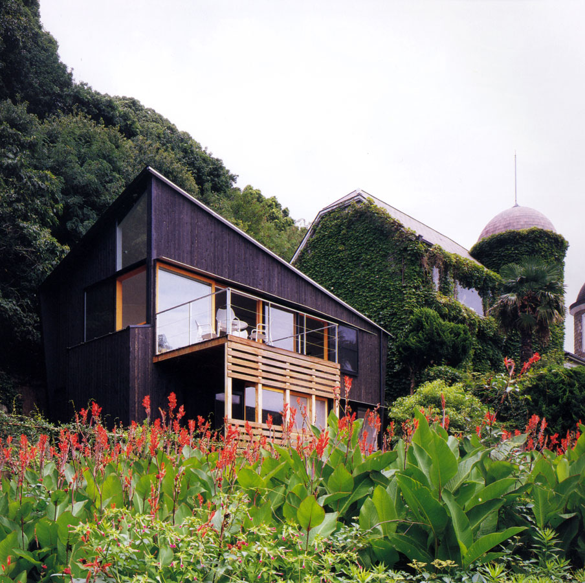
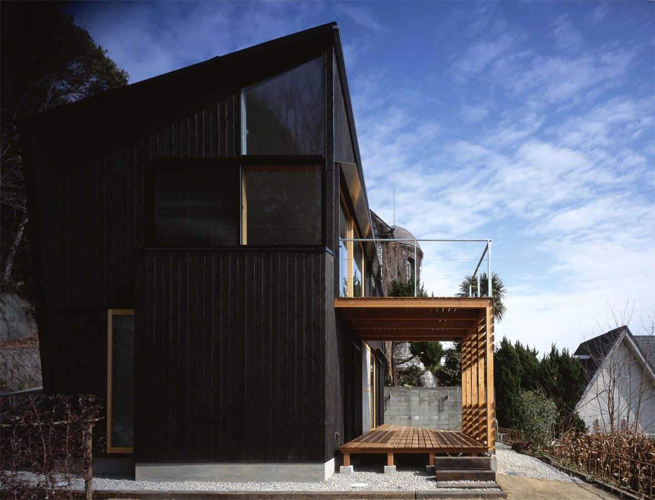
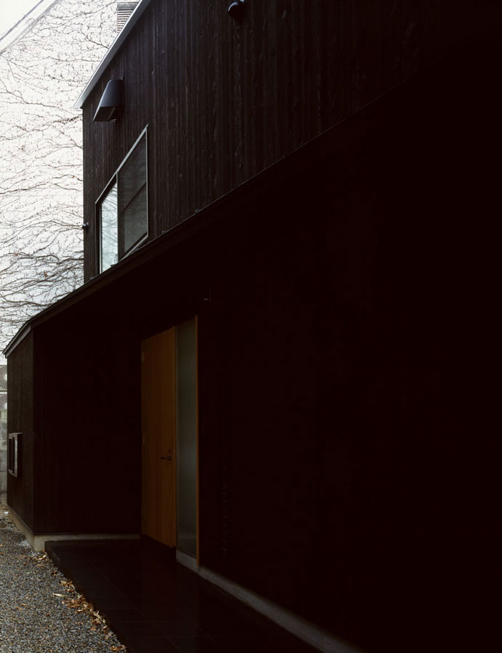
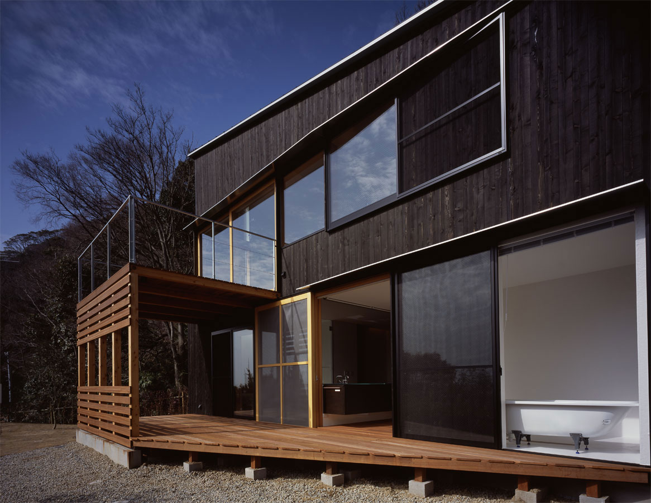

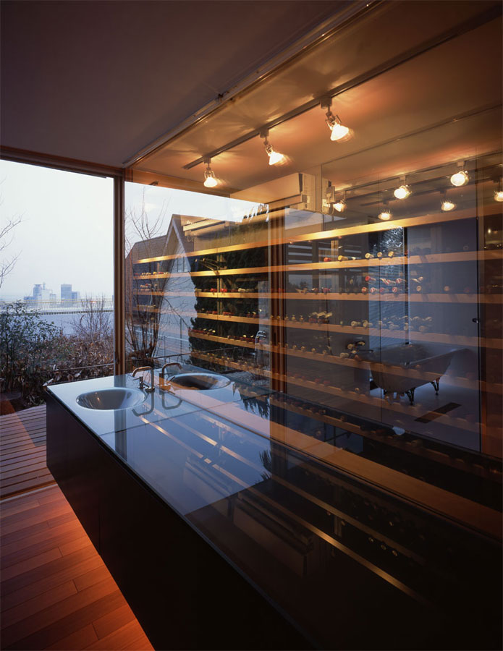
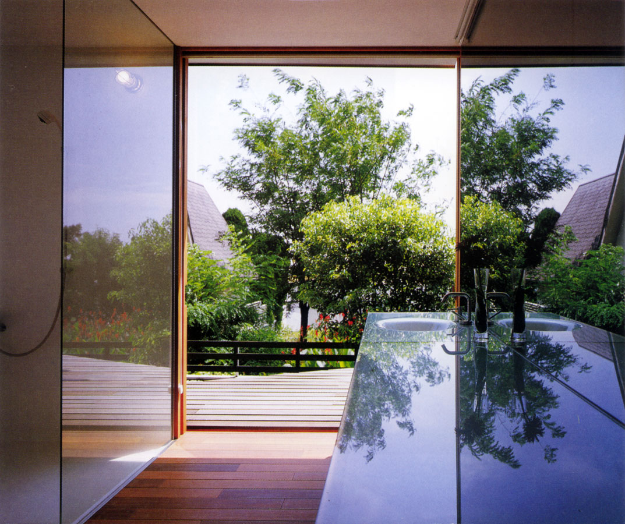
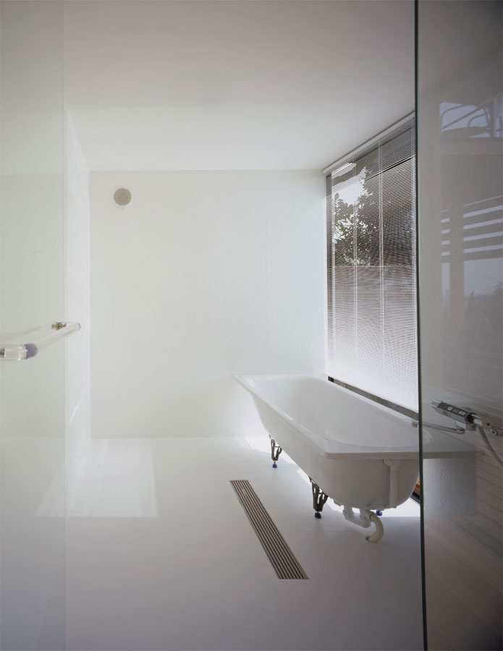


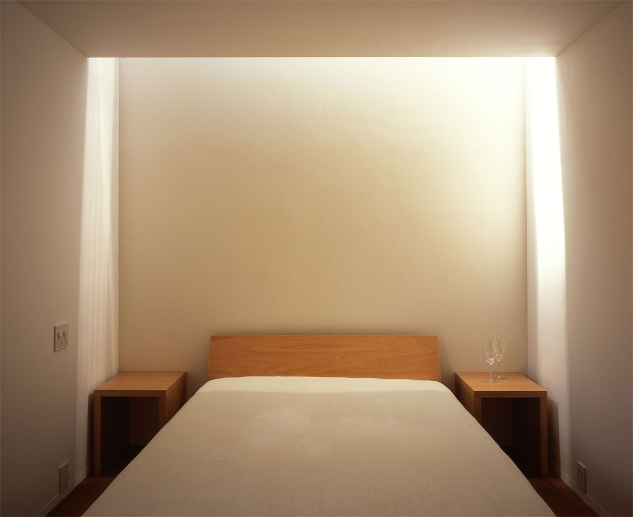

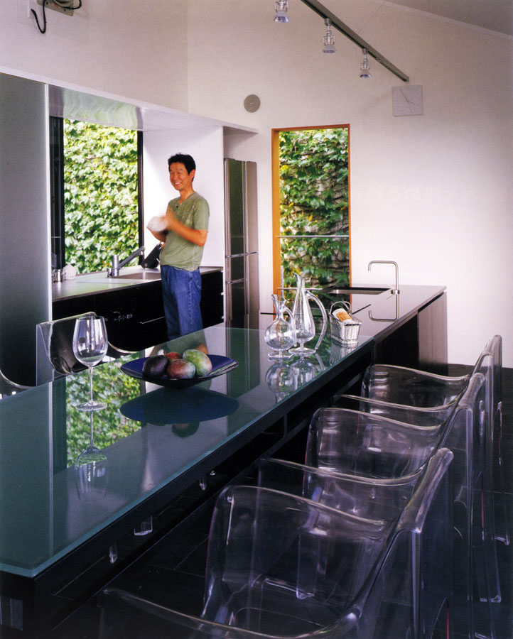
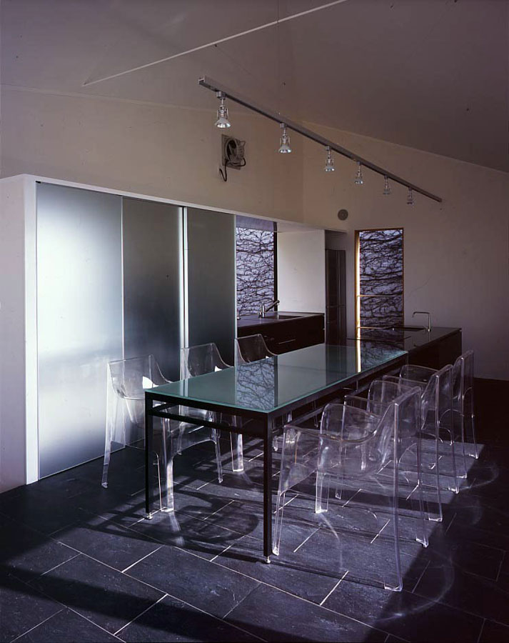
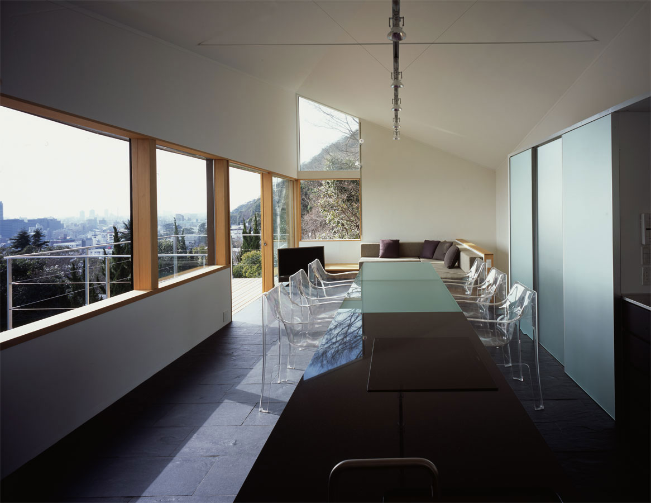















敷地は神戸市街を一望できる異人館街の片隅で、北側と西側には県有林が拡がり、東側隣地には有数の観光資源である異人館が建つ、安定した環境にあります。
施主はイタリアンレストランのソムリエで、ワインセラーが欲しいこと、友人を集めてのパーティーを楽しめるようにして欲しいこと、友人は料理人が多いので皆で料理が楽しめるようにしてほしいこと。素材にはこだわりたいこと等が要望として出されました。
施主が用意できる工費は限られていましたが、素材にはこだわりたいとのことでしたので、小さな建物にすることをまず考えました。また、敷地は準防火地域でしたので開口部に制限が掛からないように建物の配置を計画していくと建物の大きさは4.5×9mの平面を基本とすることが妥当だと思えました。
狭小住宅といってもよい建物の大きさになりましたが、安定した周辺環境を取り込むことで拡がりをつくりだすことを計画し、ガラスや鏡など反射素材で構成される水廻りを、周囲の風景を写しこむ装置として、玄関ホールと合体させています。更に、洗面台の前を全面マジックミラーとし、その背後を鏡貼りのセラーとすることにより、セラーの明かりを点すと、施主のコレクションであるワインが反復されながら映し出されるように計画しています。二階は一室空間として空間を目一杯使い、屋根の稜線を振ることにより部屋の輪郭を崩して空間のボリュームを簡単には測れないようにしています。
The site is located in the north of Kitano Ijinkan in Kobe overlooking the city to the south. Towards the north and west rises the prefectural forest. And to the east is located some of the areas tourist spots.
The client runs an Italian restaurant and collects wine as a hobby. Even though the budget was limited, a wine cellar or storage was of high priority in this project, as well as the kitchen and a living space where it would be easy to gather friends for a nice evening.
The building is small 4,5×9 meter, but don’t feel crammed as the south façade open to the city view of Kobe. Furthermore, glass, mirrors and reflective surfaces is used to enlarge the interior space. An example being the wine storage using magic mirrors to reflect and repeat the image if the wines in a never ending pattern.
x Close
タト