Tato Architects / Yo Shimada
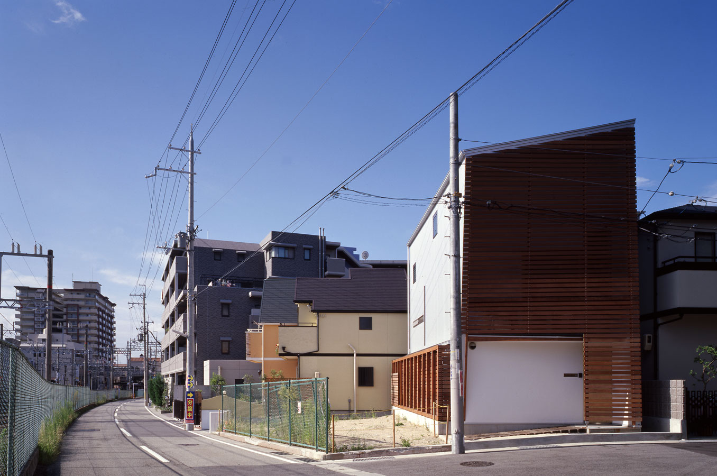
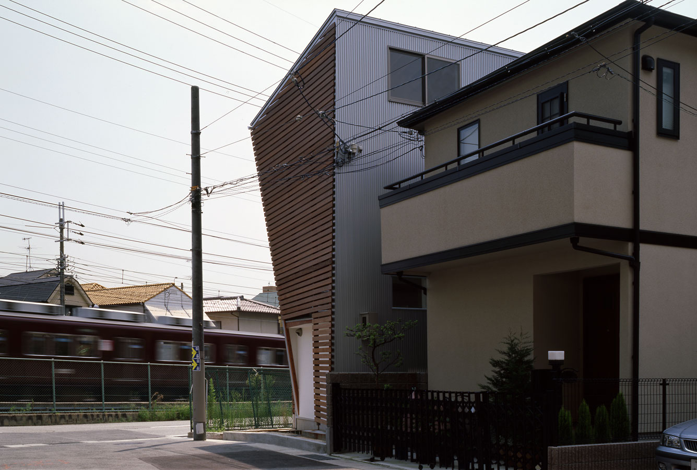
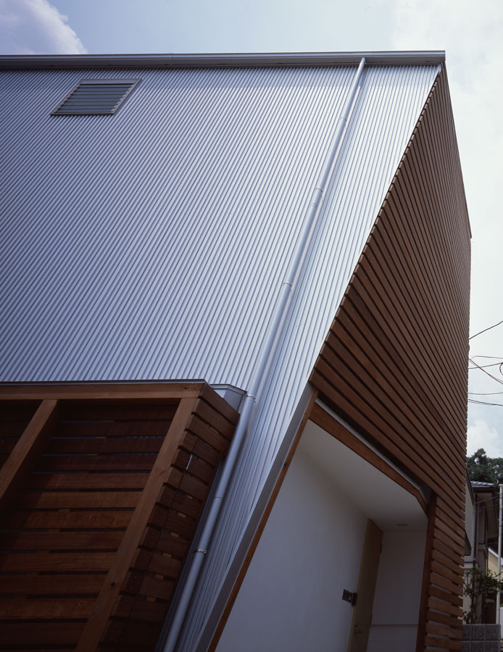
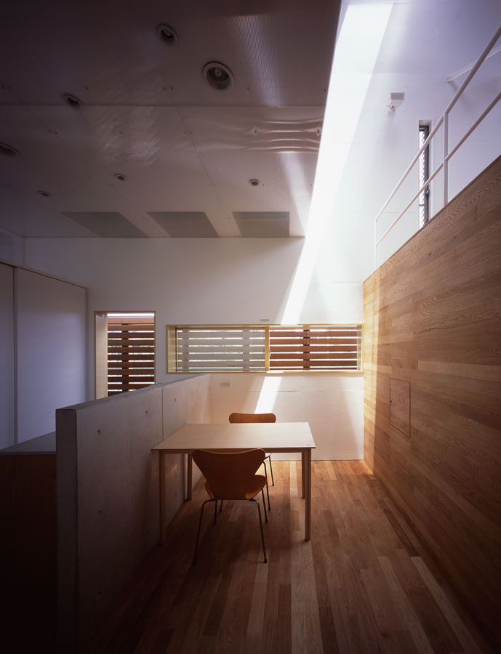
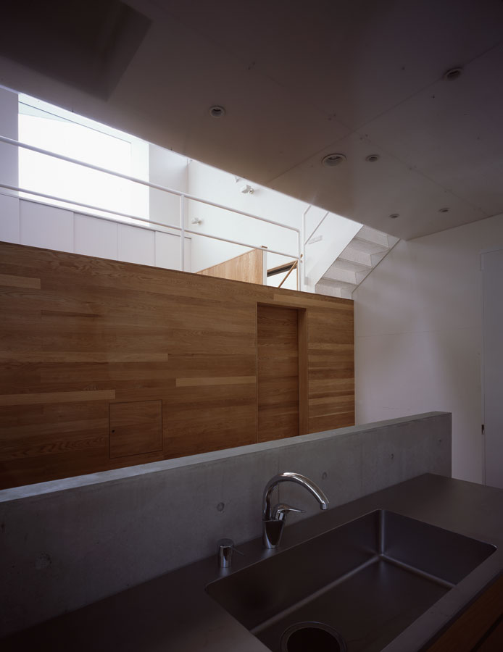
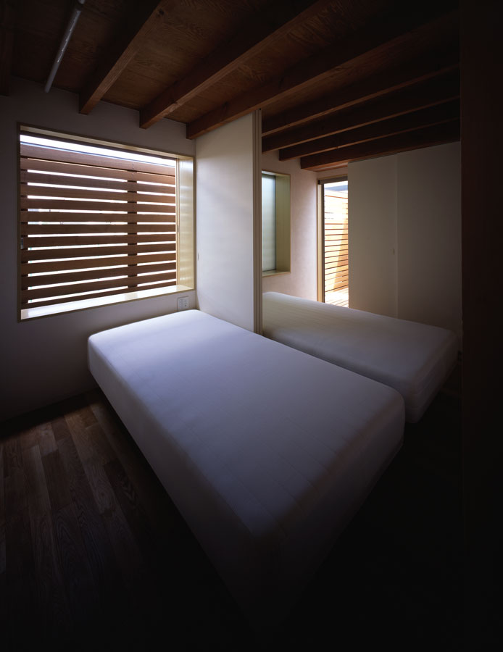
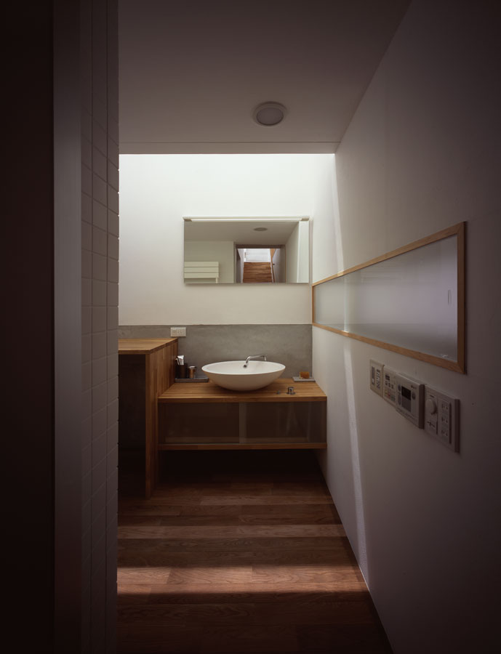
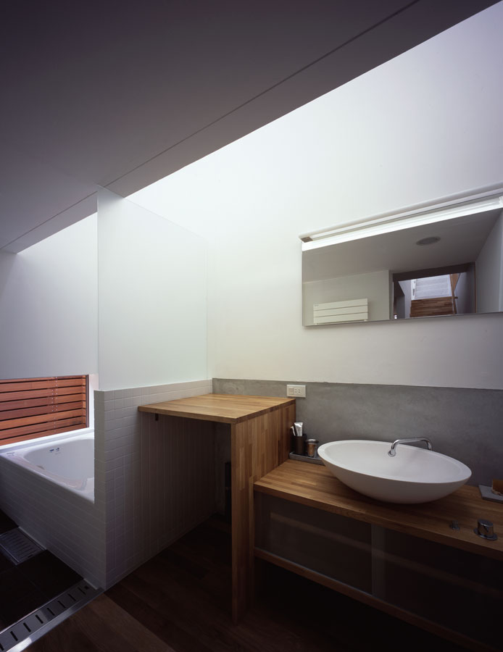
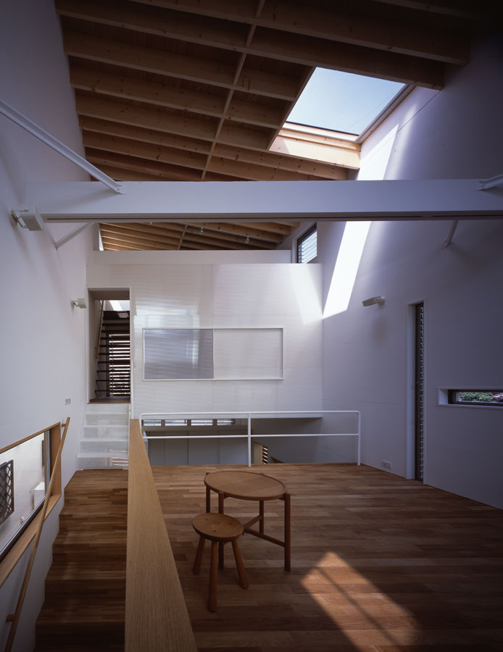
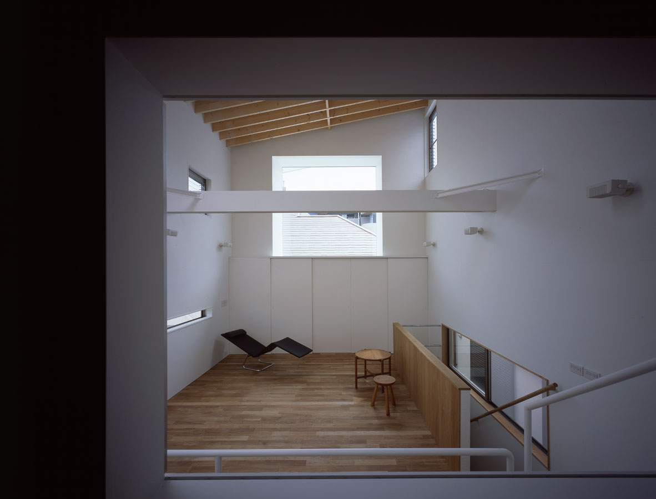
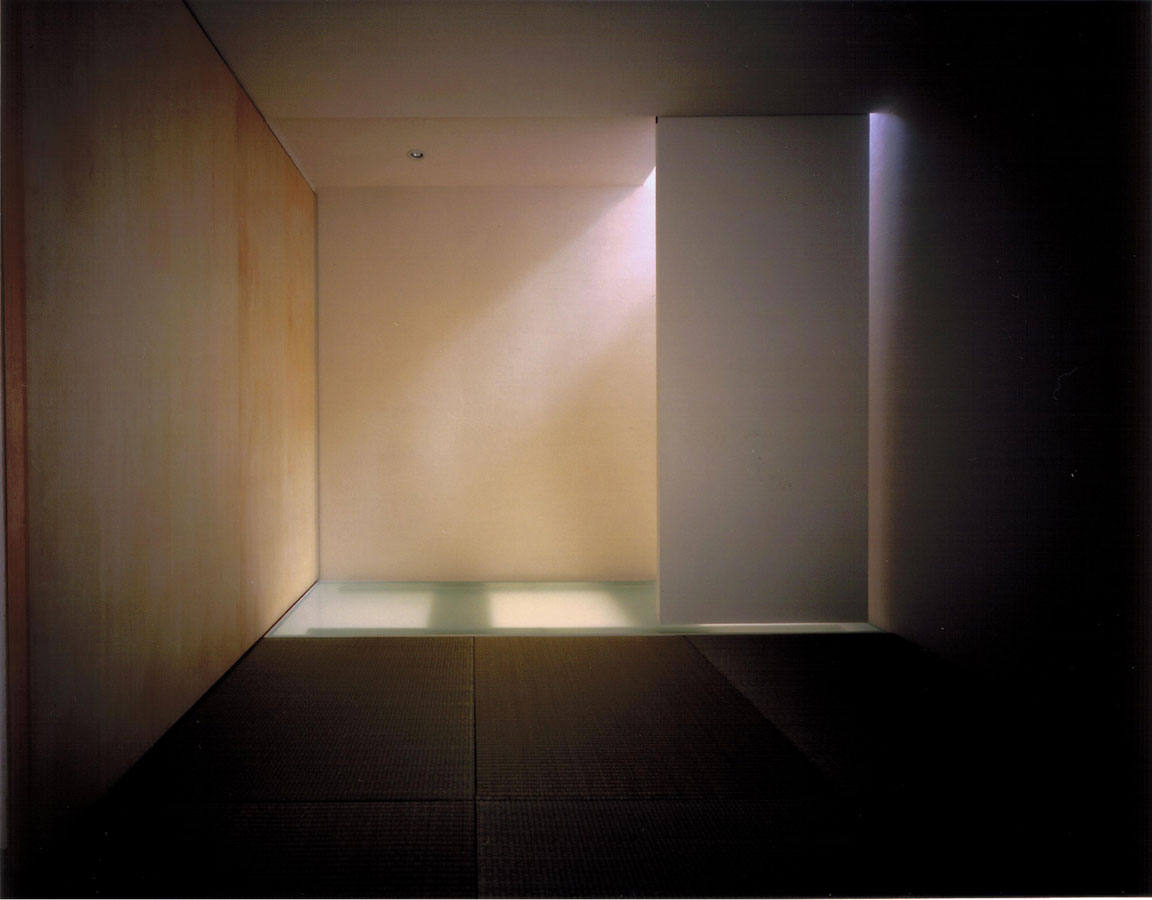
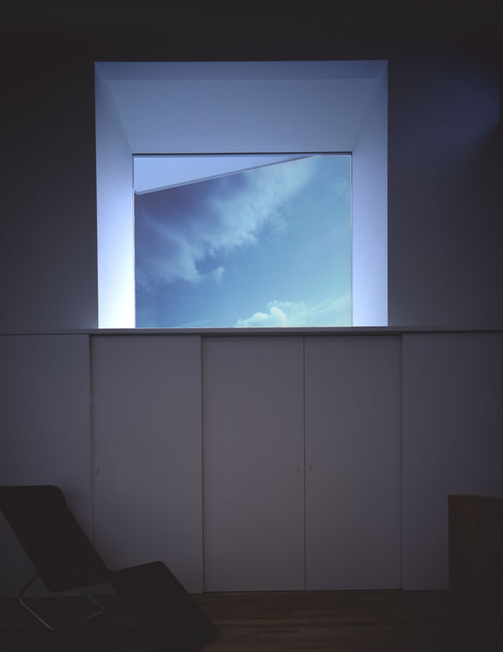












敷地は三方を住宅地に囲まれ、唯一空いている北側には6mの道路を挟んで5階建てのマンションが建っている。建主からは、1階に生活に最低限必要な部屋をすべて集めることと、収納庫、和室等をとること。明るいが外から覗きこまれない家にすること等が求められていた。
まず2階を、するすると潜望鏡の様に伸ばし、南側隣家の軒先より高い位置に大窓をとることとした。それにより2階は通常の2倍の階高を持つことになる。そこで北側に位置する和室のブロックを居間のブロックから切り離し、少し浮かせて配置することにした。それにより1階北端まで光が届くスキマをつくりだし、和室の階高を抑えてその上部を収納庫として使用できるようにした。それらの操作の結果、背の高い箱に2つの箱を配置したような構成となった。
1階の南端に配置された水廻りはトップライトをとり、これもするすると隣家軒下の高さにまで伸ばして十分な採光と換気を得られる様にしている。また、1階レベルでは東側を板塀で覆い、全ての窓をそれに向かって突き出して建蔽率によって縛られない、わずかながらの広がりを得ている。外装は建主の希望により、その殆どがガルバリウム鋼板スパンドレルによって覆われているが、道路側は建物から約1m離して南洋材を目透しで張り付け、西側GLに向かって絞りこんでいくことにより、2階レベルでは、高さ、幅共に4m、奥行約0.8mの、浅くて高い「外室」をつくりだし、1階レベルでは、玄関に向かってルーバー面が開いていくことにより、来訪者を招き入れるような姿をつくりだしている。またこの操作により、微妙な曲面をもつファサードが得られ、金属板で覆われた外装によるハードな外観をやわらげるように計画している。内装は構造用合板に塗装を基本としている。これは、この素材が持つラフな表面が、光線を受け止めてやわらかく反応することを願ったのと、建主が持つ絵画のコレクションを飾る為に、壁に釘を打てるようにする為である。
和室のブロックは白く塗った合板の上にポリカーボネイト複層板を張り、光の反射装置としている。
The site is surrounded on three sides by residential area and the last faces a small empty plot, the road and train track. A demand from the client was to have a home that were shelter from looks from the outside while still light and bright on the outside. Furthermore, locating the basic functions of the house in the first floor was required.
Wooden boards screens the interior from prying eyes, while double height rooms and top lights ensures that it doesn’t become too dark and cramped.
As the client owns many artworks, the walls are white painted plywood boards that makes it easy to hang paintings and more.
Three sides of the façade is covered in steel plates while the forth is covered in wooden boards creating a slightly curved wall that helps soften the hard expression of the exterior.
x Close
タト