Tato Architects / Yo Shimada
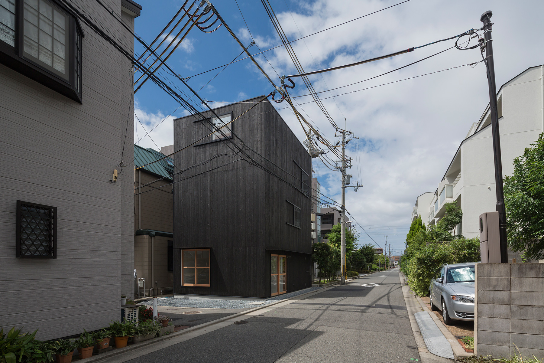
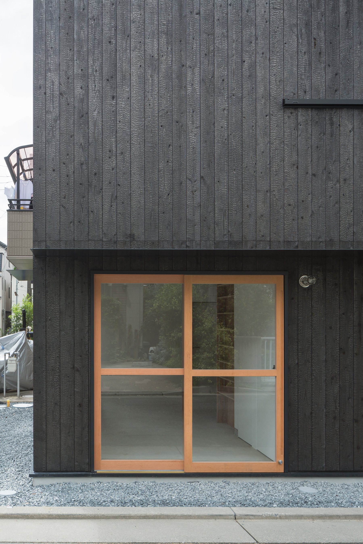
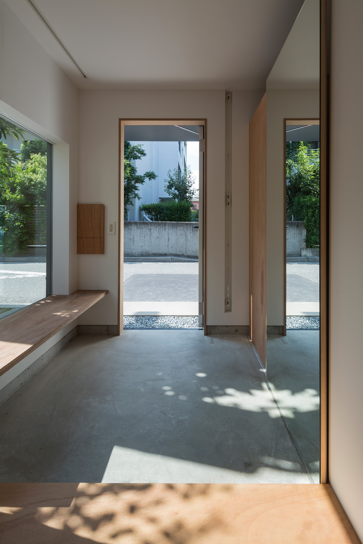
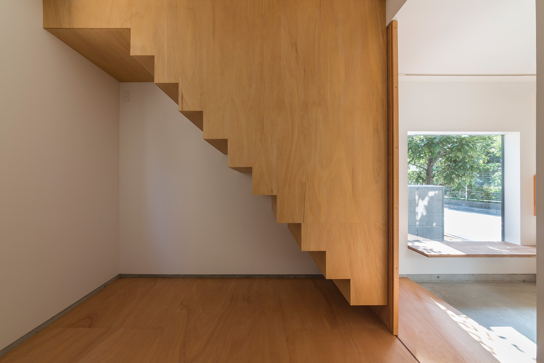
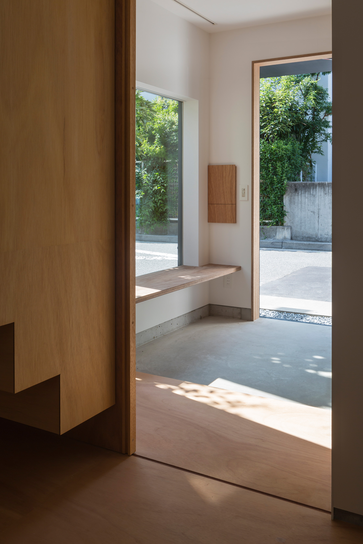
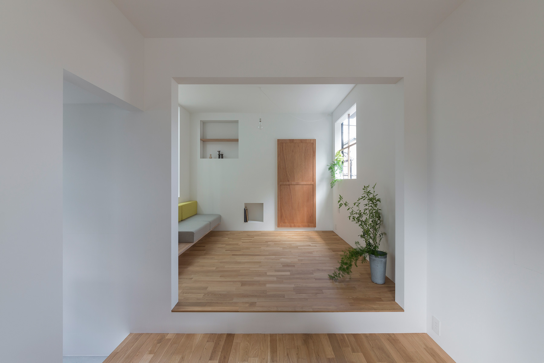
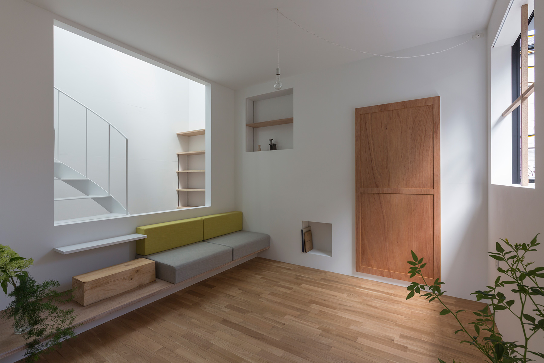
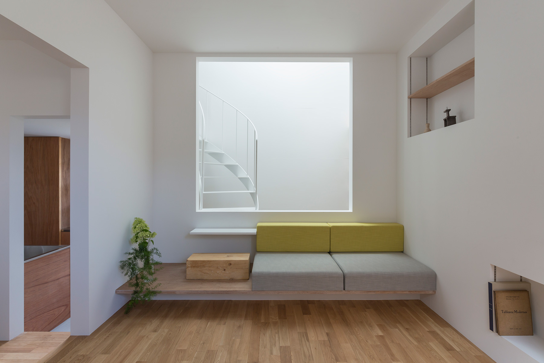
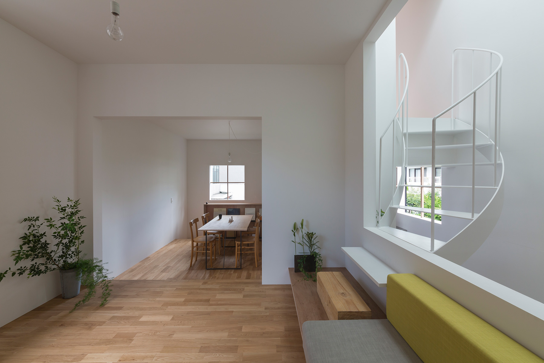
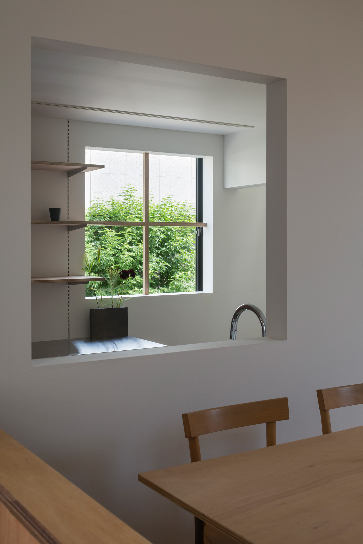
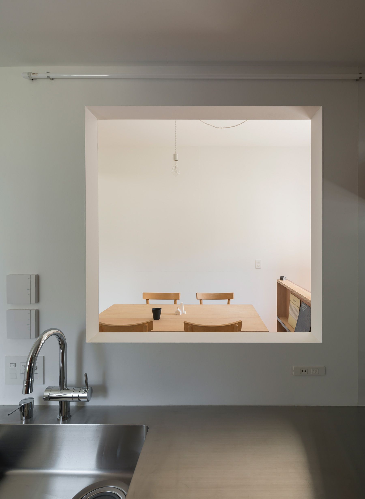
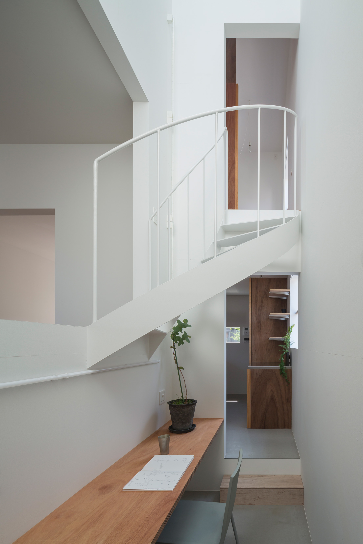
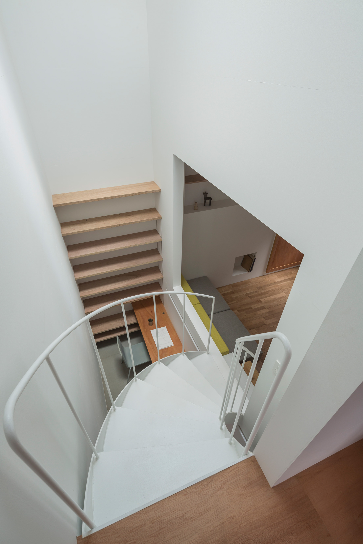
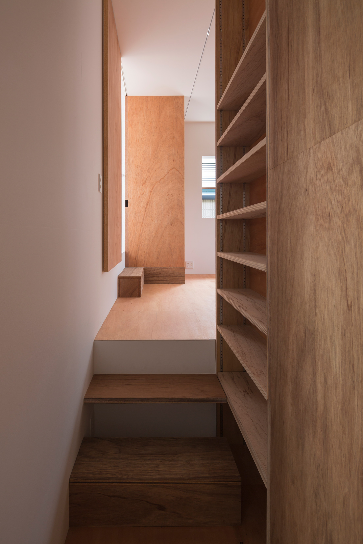
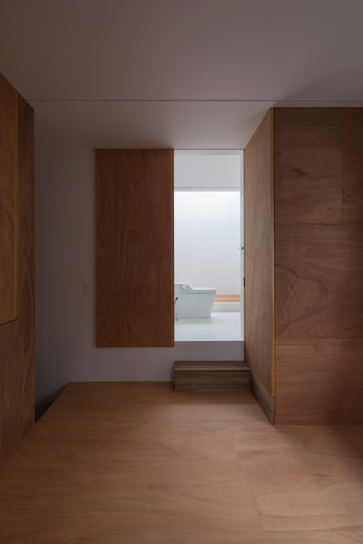
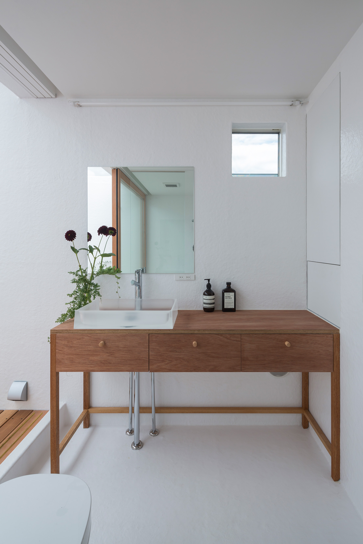
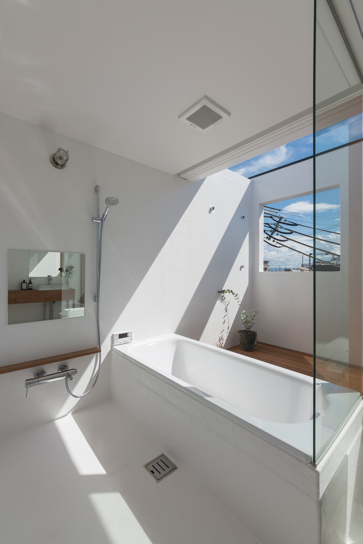
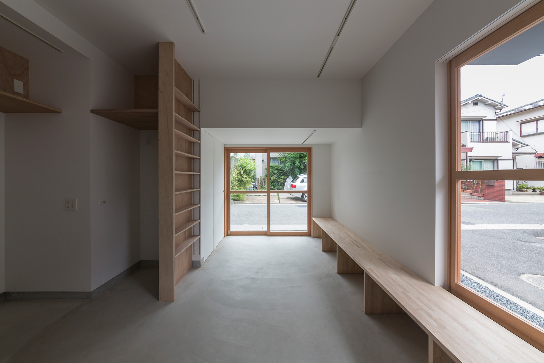
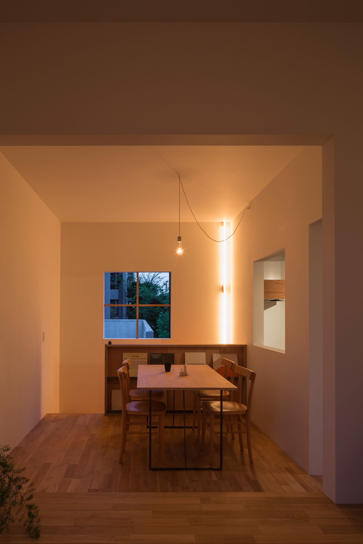



















狭隘な敷地での住宅に典型的な解法は、階段を中央に、その両側に諸室を配していく方法だけれど、各階が分断され階段が各階の同じ位置を貫いているのは体験としては貧しくないだろうか。《呉川町の住居》ではあえて分割することで見え隠れをつくりだし、四角く切り取られた開口からそれぞれの空間が垣間見える。そのことにより実際以上の拡がりを得られることを目指した。細かく分割された部屋がスキップして螺旋状に繋がり、それぞれのフロアは少ししか見えない。どこまでも続いていくような、小さな予感に満ちた住宅で、それぞれの部屋は見え隠れするような関係なので、繋がりつつも適度な距離を作り出している。都市住居のひとつのプロトタイプとして考えた。
The most common approach when designing a house on a small plot of land is to make the interior a single room as large as possible, with a stairway in the center and various functions placed to the left and right of the stairway. To be sure, this seems to employ the space with maximum effectiveness, but it is questionable whether the residents really lead a fulfilling home life when they are always looking at the stairs and cannot get a sweeping view of the entire interior. In House in Kurekawa I intentionally divided the space up so that from any given vantage point some elements are visible and others not, and other rooms can be glimpsed through square apertures. This was intended to create the illusion of a larger space. The house interior is subdivided into small rooms on split levels, arranged in a spiral, and on each floor there is only a limited view. It seems like the spiral could continue infinitely, and the house is full of small premonitions of things to come. I consider this to be one valid prototype for an urban dwelling.
x Close
タト