Tato Architects / Yo Shimada
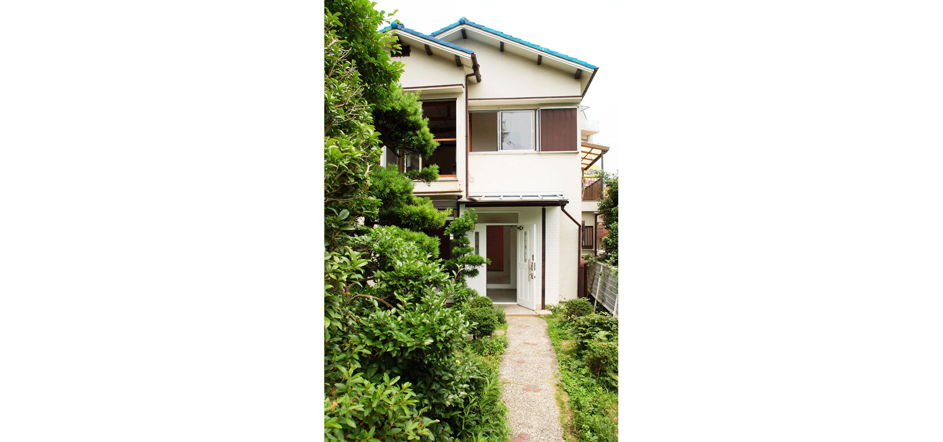
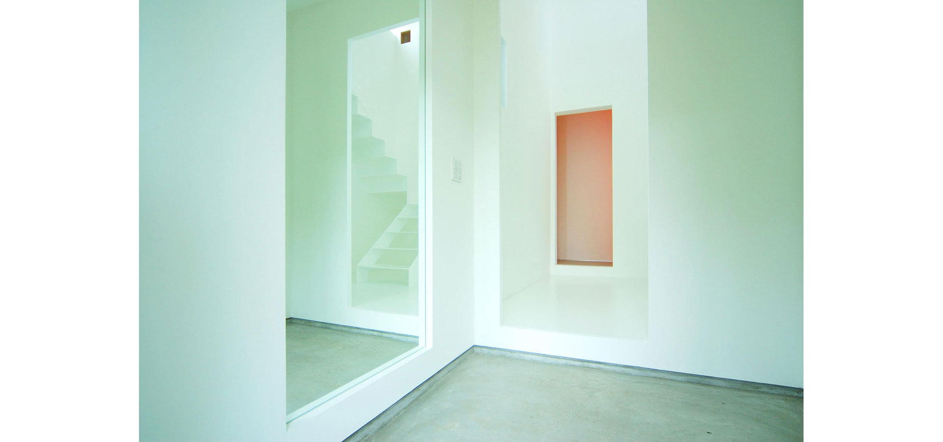
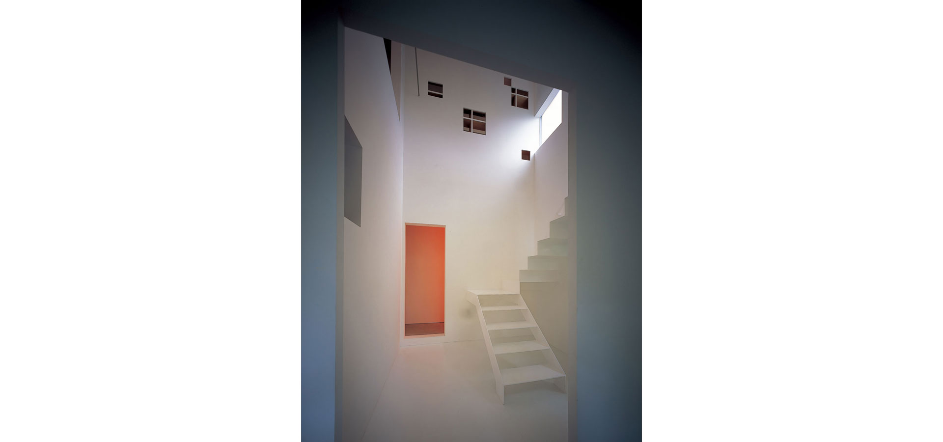
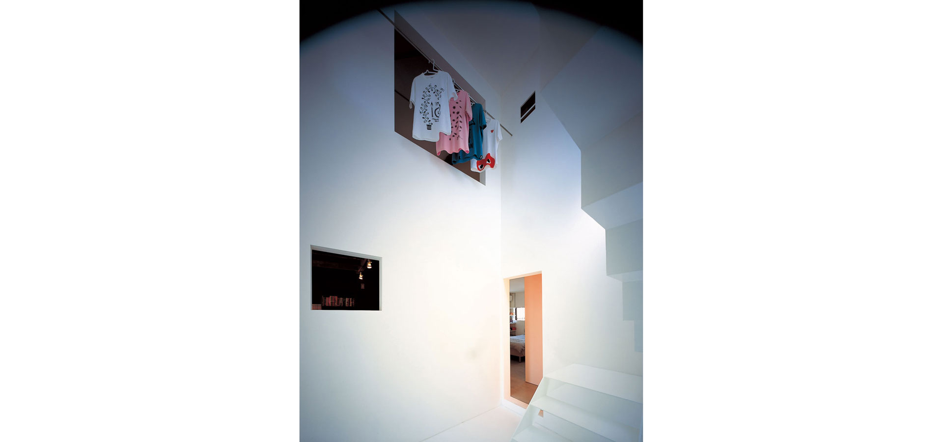
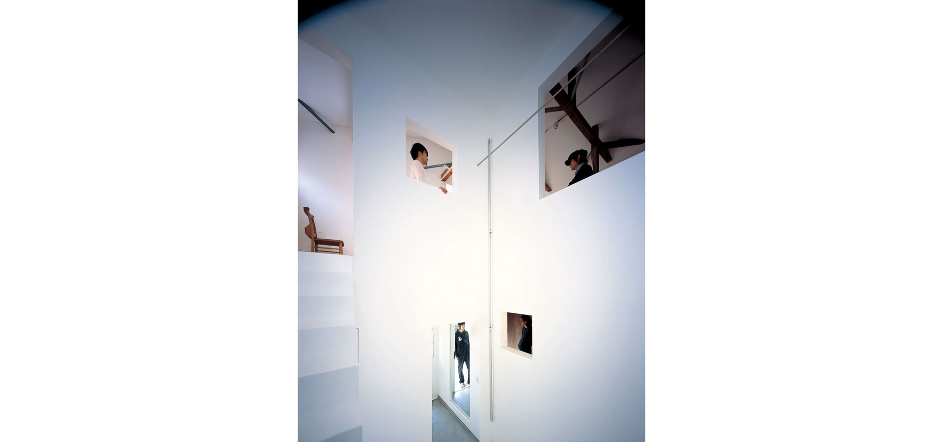
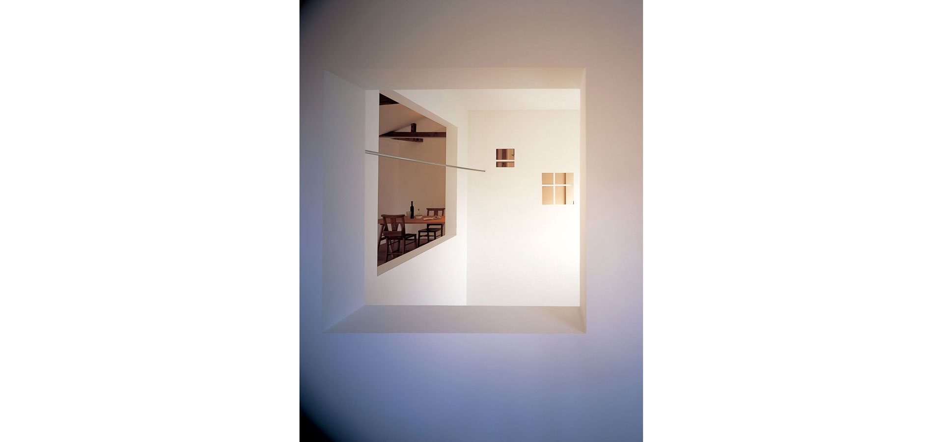








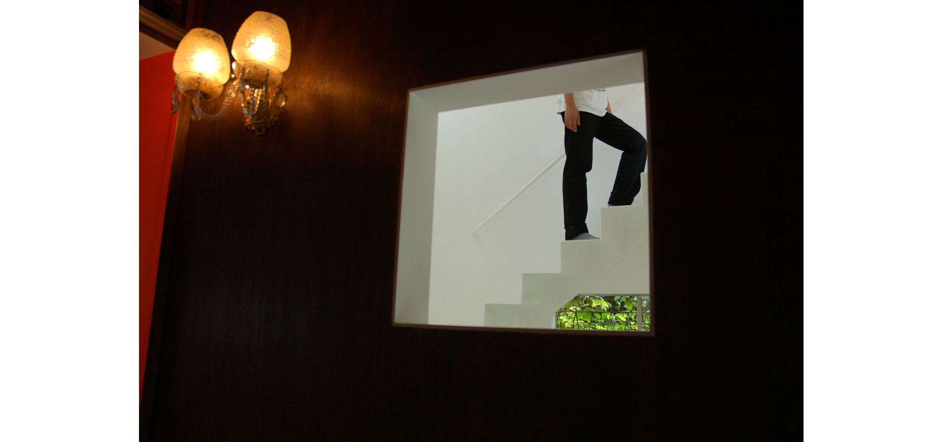
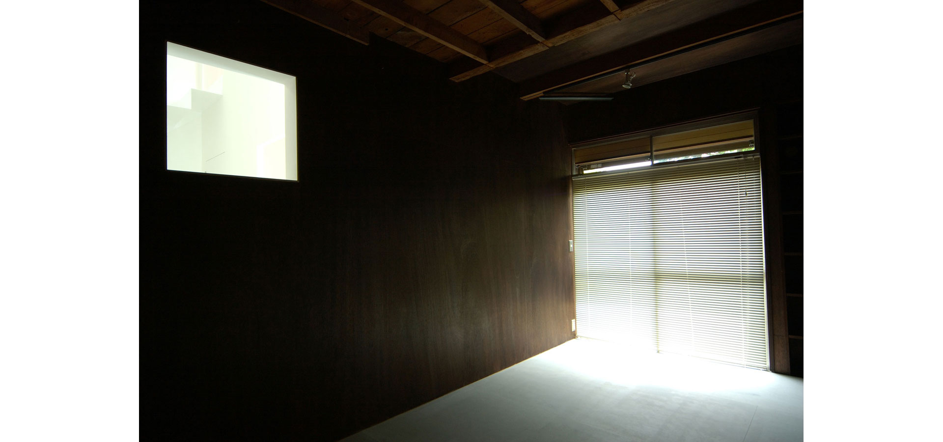
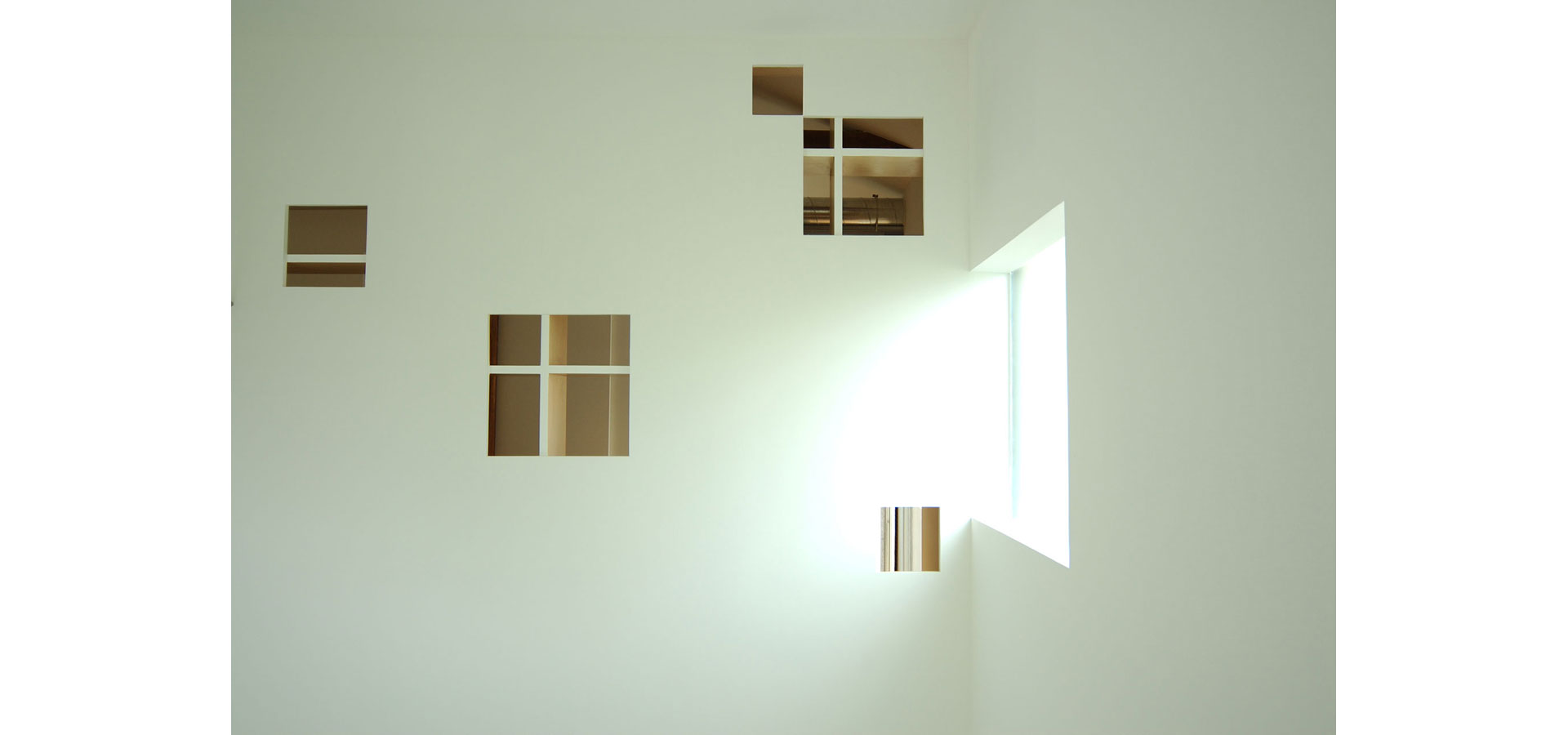
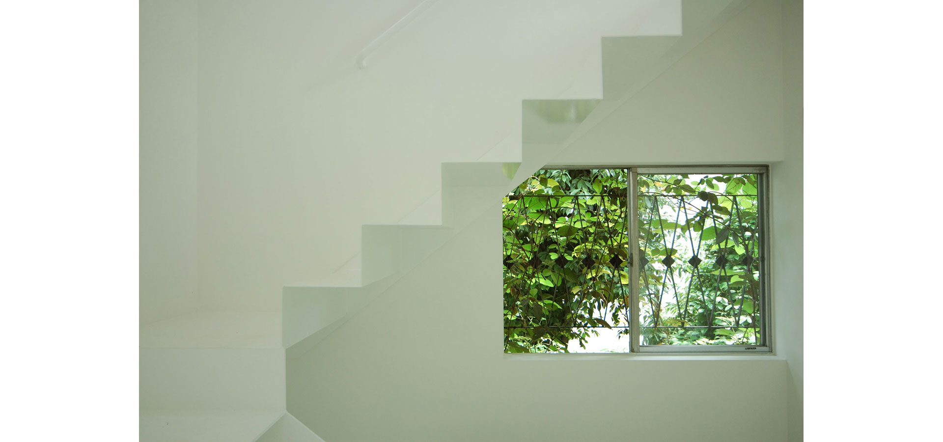
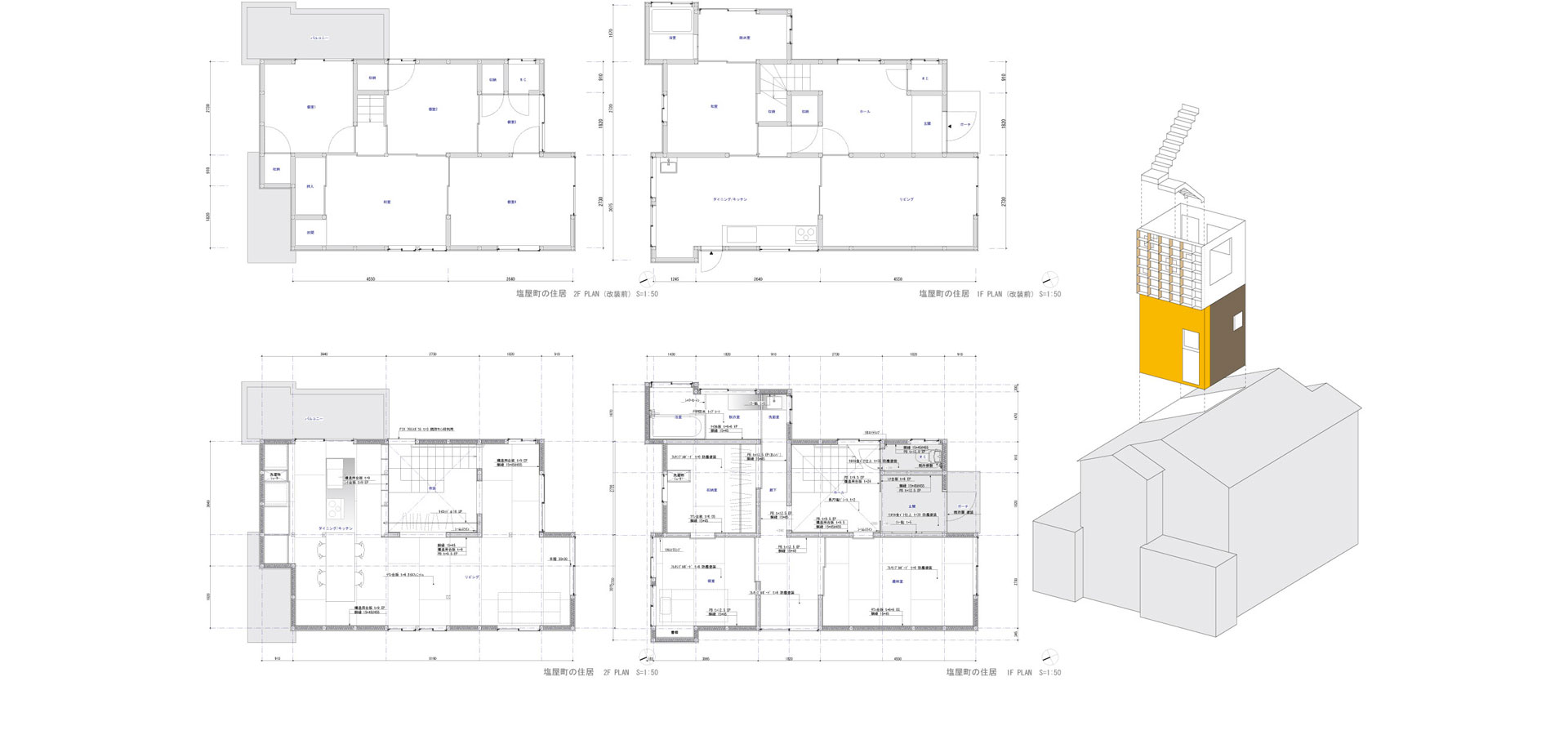



















施主は20代の男性で、築50年ほどの木造2階建ての一軒家を購入し、改装を我々に依頼された。こういう場合のリフォームの常套手段は、既存壁を取り払い大空間を得て、それでよしとするものだが、それでは構造体への負担が大きすぎる。また単身者の住まいであることから、大空間より見え隠れする多様な場所を用意した方がいいのではないかと考えた。予算も限られていたので、外観には殆ど手を加えず、内部に最小限の改装を行うことで空間を劇的に変化させる方法を探ることにした。
既存のプランは各部屋を平面的に配置し、それを積み重ねることで2階建の住宅を構成していて、階段はこの上下をつなぐだけの細く暗い「管」でしかなかった。それを階段室とすることで唯一上下階に繋がる部屋とし、立体的な視線をさまざまに展開する可能性を探ることにした。補足的に扱われていた機能空間をあえて改装の中心に据えることで、全体に大きな効果を及ぼすことを目指した。
家族用住宅から単身世帯住宅へ
建主に案内されて既存住宅を見た時の印象は、「 ごく普通の、ありきたりの住宅 」 というものだったが昭和中期の意匠を纏ったその住宅は、いい感じに枯れて、匿名的な存在に僕には感じられた。外観に関して、いくつかの改修案は思い付いたものの、結局は少ない予算の中、足場をかけてまで改修する必要はないと判断し、不要なものを撤去し、玄関回りのみ白く塗り込めるに留めた。内部も、ごく普通の住宅ではあったが、多くの個室に区切られ、家族の変化に伴った複数の時間が流れているように感じられた。住み手は単身者であることもあり、そのプログラムの違いがもっとも大きかったため、階段室という大きなヴォイドを用いて部屋同士を統合することにした。小割りされていた部屋をまとめる際に露出した構造材は、今まで隠蔽されていたが、歴史や意味を帯びない存在として、手を加えず現しで使用することにした。
最終的に2.7×2.7m×高さ5.4mの箱を、家の中心に挿入して内側から構造的に補強し、その内部は白く塗り込めた。突然現れた白い抽象空間の異化作用により、ありふれた既存の仕上げや構造体が、美しいものとして再発見されるのではないかと考えた。挿入した箱は階段室として、他の部屋はこの階段室を取り囲むように配置し、既存の仕上げを手がかりに手を加えつつ、断熱性能や構造を補強した。それらの部屋は、それぞれ違う質を持った場所とし、用途については今後の生活の変化も考えられることから、仮に決定するにとどめ、発見的に使われるよう考えた。
階段室の外側は、その周囲にさまざまな場所を創り出すよう、場所に合わせて変化させ、二階部分に大きな開口を設け、上部を大きなクローゼットとして使えるようにバーをとりつけた。階段室の開口部からは、各部屋の空間や外部空間がさまざまな様子で存在するのが垣間見える。抽象的な純白の機能空間と、具象的な仕上げを持つ、機能のあいまいな空間。その間に多様な場所が生まれることを期待した。
A man in his 20es who had bought the 50-year-old house located in Shioya, Kobe, commissioned this renovation project.
The standard renovation style for these types of houses is often to remove all interior walls, creating one big open space. But for this single resident it was the better choice to keep and create a variety of smaller spaces. Since the budget was also limited it was chosen to leave the outer appearance almost untouched while focusing on how we could create a dramatic change to the interior space while preforming a minimum of renovation.
The existing plan featured a very traditional layout with more or less the same room sizes copied from ground to first floor and a dark tight stairwell whose only purpose is to connect the two floors. It was decided that this dark crammed space would be the centre of the renovation, in the hopes of it being able to create a more three-dimensional-line-of-sight through the house and floors, while at the same time having a great impact on the other spaces in the house.
The studies of the space resulted in inserting a “box” into the existing building. 2.7×2.7 meter in footprint and 5.4 meter in height it was inserted into the centre of the house. The interior of the box painted white created a light abstract space in strong contrast to the original building. The rooms adjacent to the inserted box staircase gained a variety of new qualities that lifted the atmosphere of the house to a more modern expression.
This house serves as an example of how remodelling an ordinary house can have extraordinary results. By adding a simple yet complex element into the existing structure it was possible to change the expression of the interior drastically. This simple gesture illustrates one of a number of choices that created a welcome and enriching contrast with the existing interior. The surrounding reconstructed functional zones were also redistributed ensuring that the resident and his guests will be struck again and again by the beauty of the original space, which they may have previously disregarded, in relation to the powerfully straightforward modifications.
x Close
タト