Tato Architects / Yo Shimada
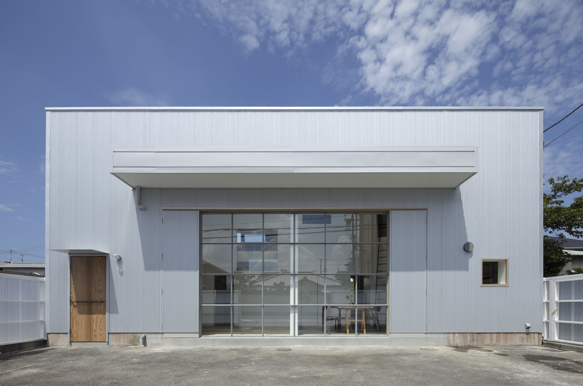
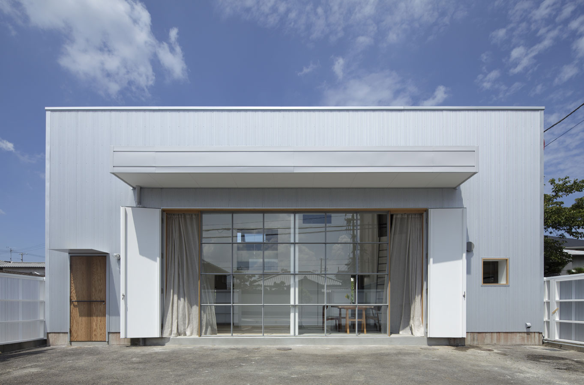
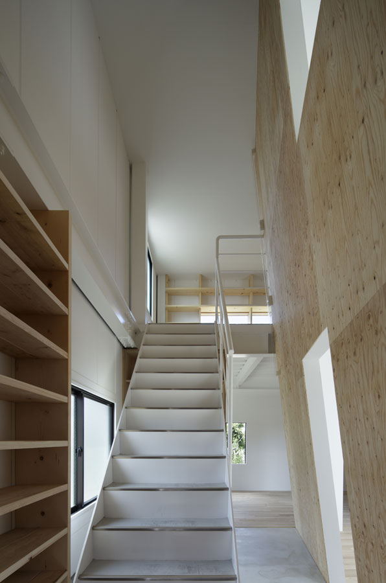
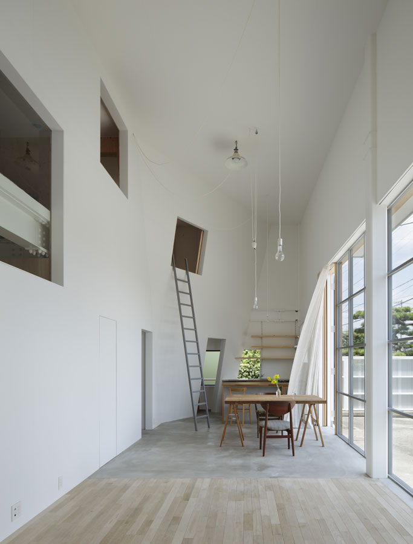
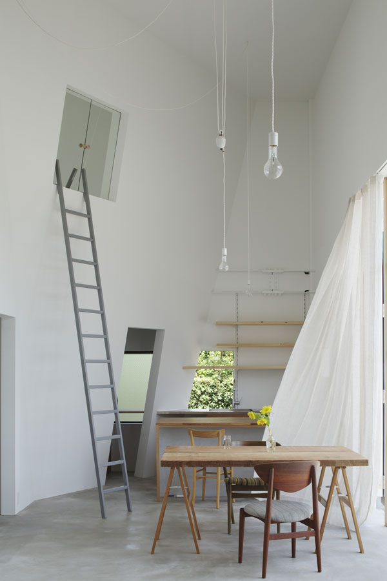
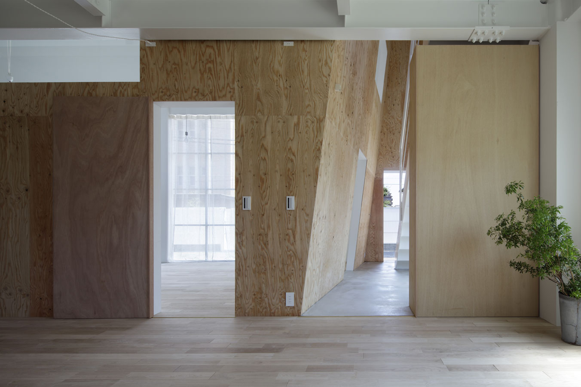
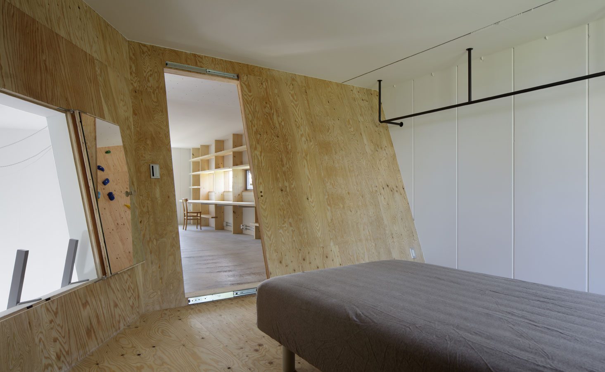
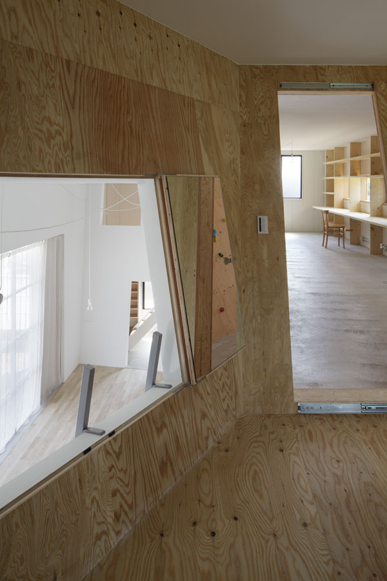
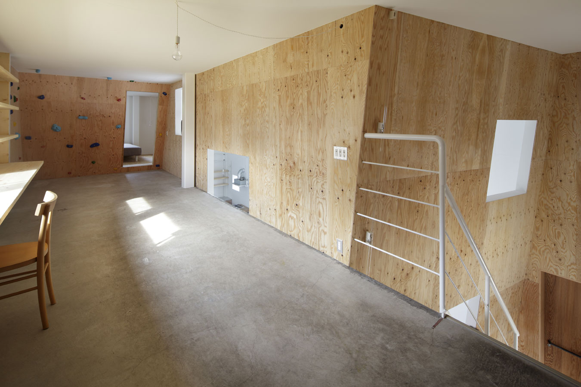
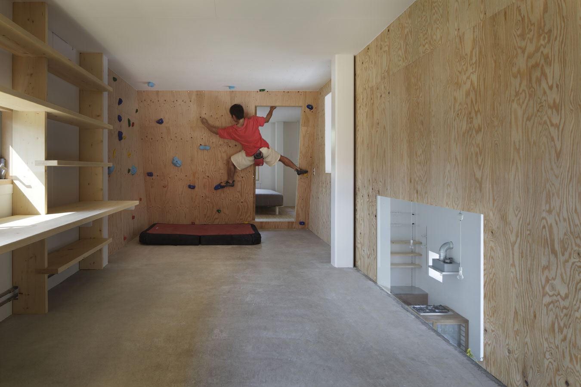
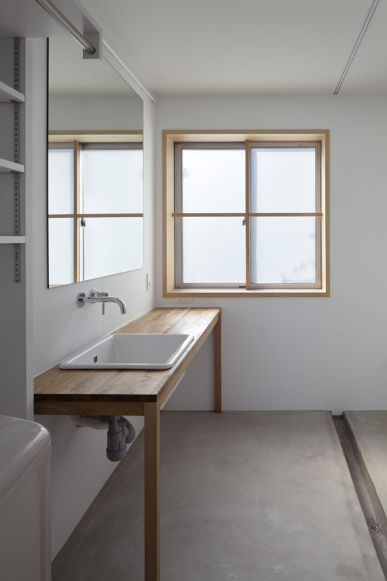
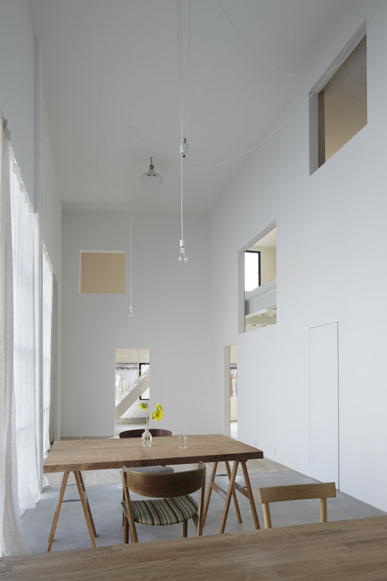

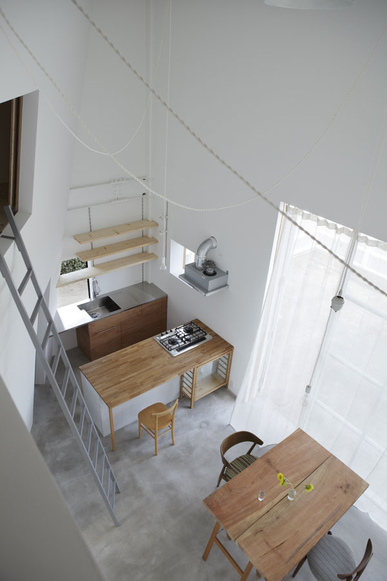
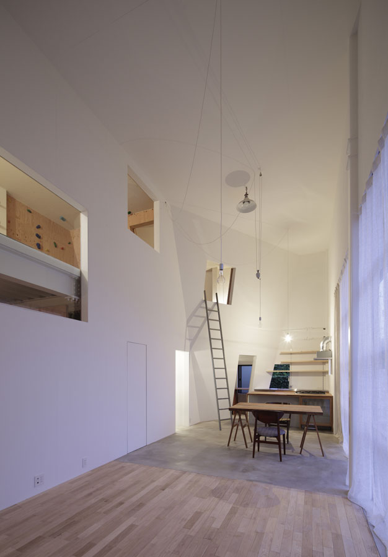
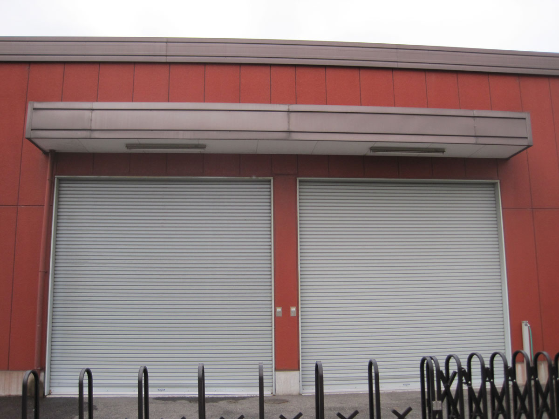
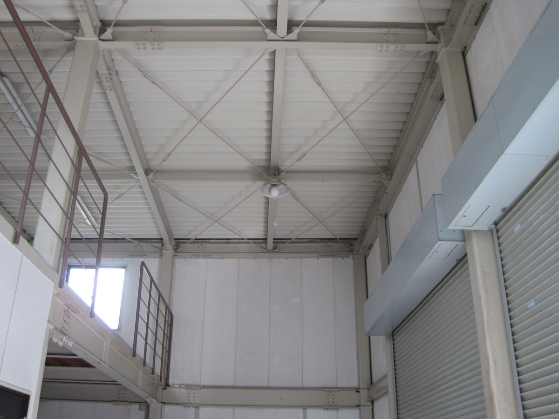

















—
和泉大宮の住居
倉庫を改装して住居にするプロジェクト
ボルダリングが趣味である若い夫婦のために、数種類の角度をもった壁を新設して住空間を作っている。ボルダリング(Bouldering)とは、フリークライミングの一種で2mから4m程度の岩や石を確保無しで登るスポーツで、彼らはこの壁に特別な器具を取付けて、登るのを楽しむ。既存躯体部にあまり手を加えず、新たに挿入された壁によって、その質が変わるように計画した。
ただ、倉庫の外壁はALCでつくられていたが、断熱性と止水性に不安があったので畜産用の断熱材裏打ちされたガルバリウム鋼板波板を新たに貼り付けている。床は既存床の上に深夜電力を利用した蓄熱型床暖房を敷設し大きな気積の空間の温熱環境を整えている。
以前あったシャッターは取り外し、大きな窓とした。幸い建物の前には駐車場があり、その塀に透光性のある乳半色の波板を取付けて通りからの目隠しとした。
木工も得意だという若いクライアントのために、あかるくおおらかな場所となるよう計画した。
—
Located in Kishiwada, south of Osaka, this house was converted from a warehouse. The young couple, who commissioned the project, like bouldering a form of rock climbing that is performed without the use of ropes or harnesses. This became the inspiration source for the main features in the refurbishment of the building. Minimizing changes in the existing structure, the spatial quality was changed drastically by new leaning walls that divided the space. In some areas, the walls are equipped with handholds for climbing practice.
Due to the lack of thermal insulation and sufficient water proofing, the original exterior ALC walls were replaced with corrugated iron composite panels. The large space is heated up by a floor heating system with heat storage placed on the existing slab. The shutters were replaced by a big window, and a translucent corrugated polycarbonate wall was built in front of the garage to protect their privacy. The house is open and bright and the young couple can express themselves and enjoy their many hobbies.
x Close
タト