Tato Architects / Yo Shimada
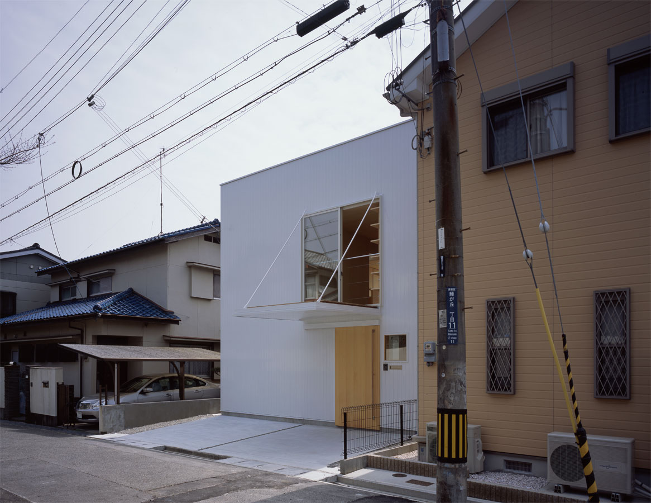
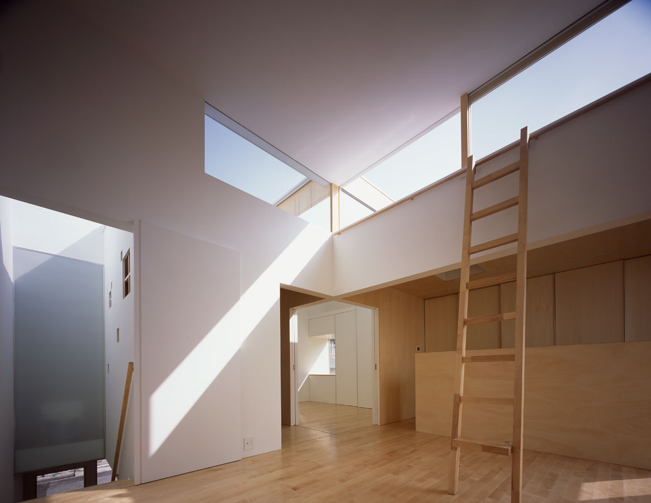
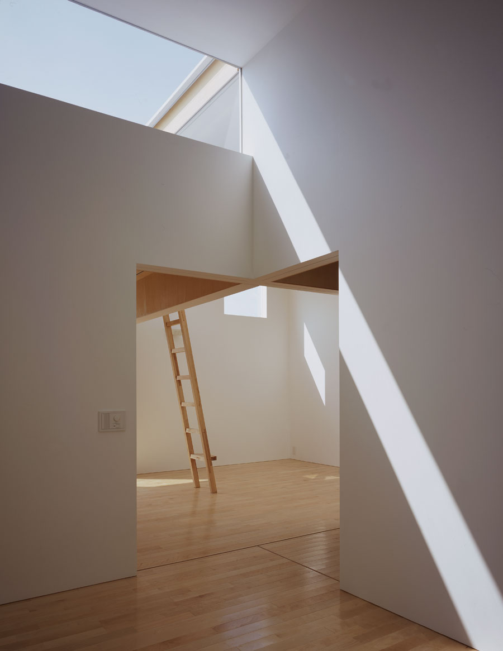
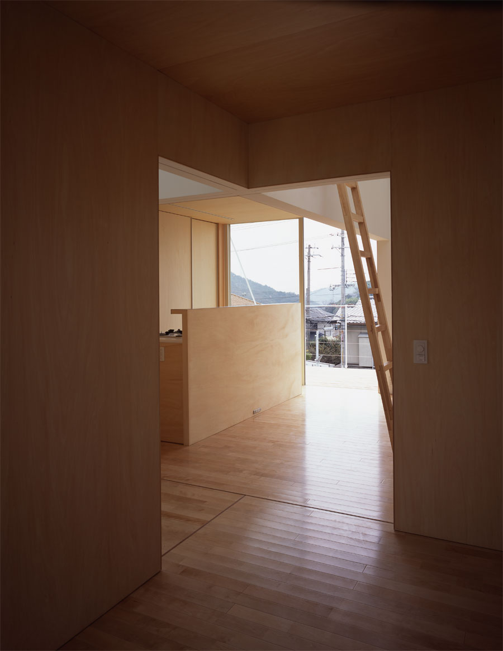
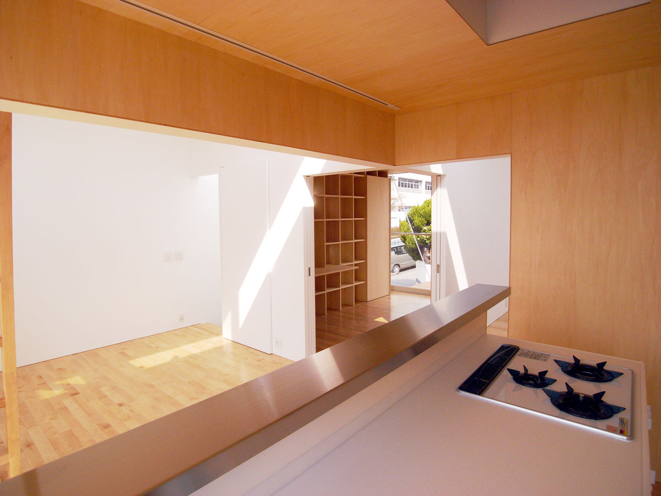
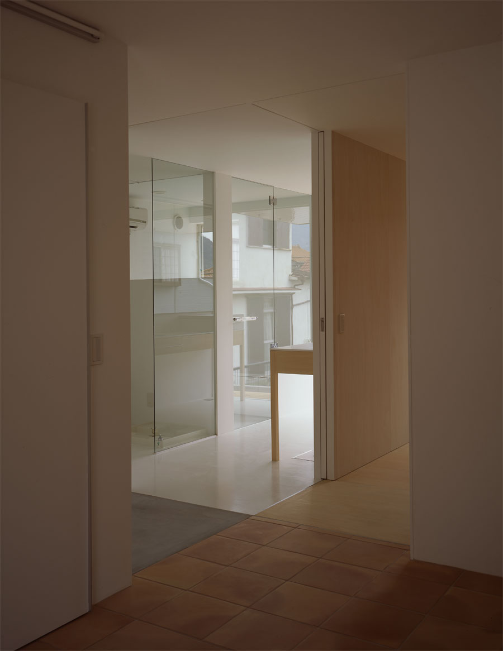
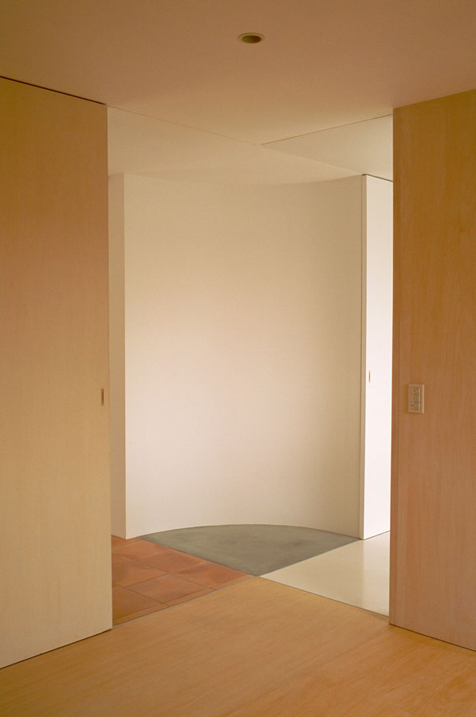
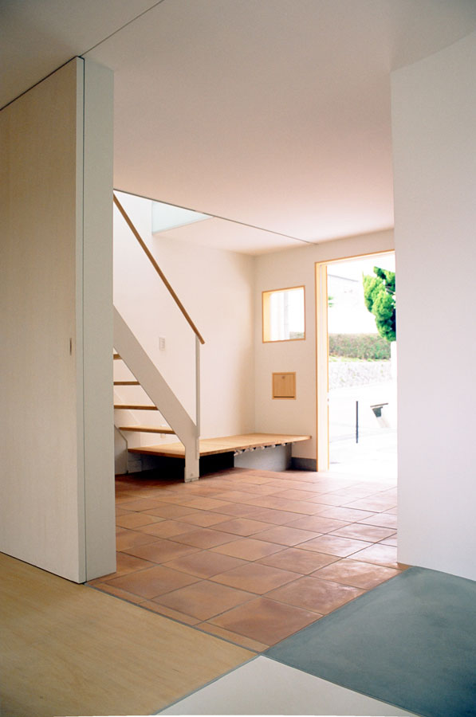
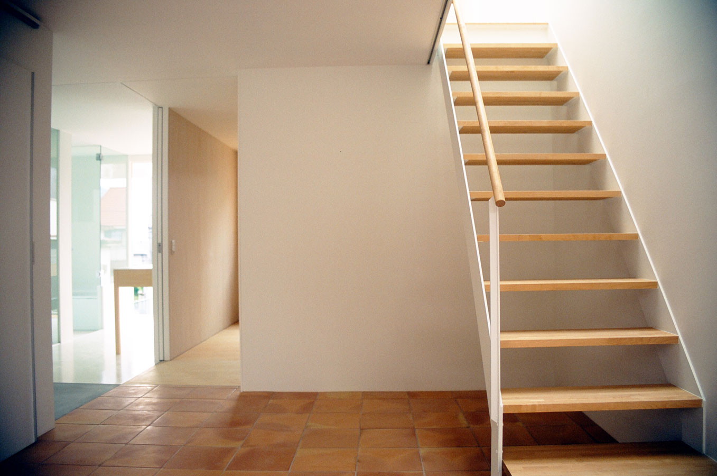
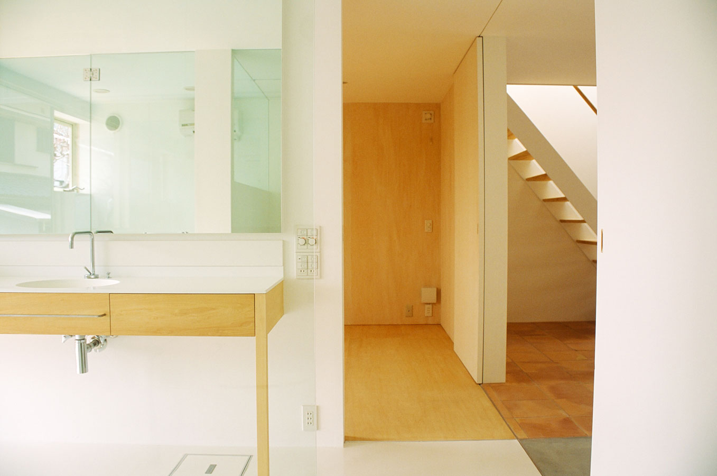
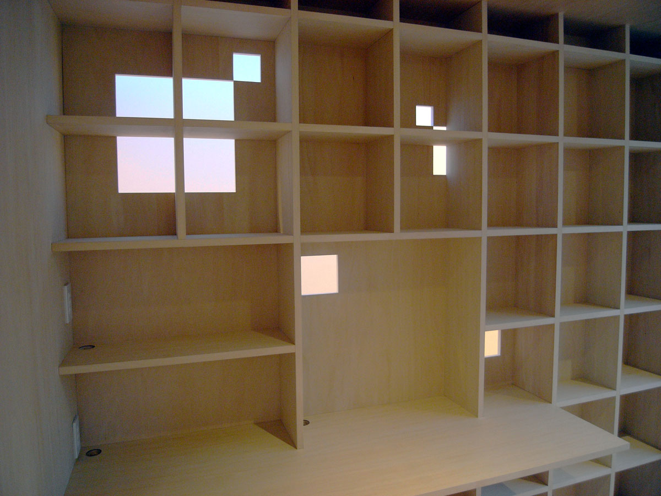











60代と30代の母娘のための住居。
1階はそれぞれ用途によって素材を切り替えられた床を持つ4つの部屋が、中心の開口部でそれぞれに繋がり、2階は縦方向に抜けのある天井の高い白い空間と、横方向への抜けのある天井の低い木の空間、それらが千鳥状に4つ配置されている小さな家だ。
我々は一体どうしてそのような空間を設計したのか?
まず予算と地盤の状況から木造2階建てを選択した。道路沿いに駐車場をとり、南側の古い擁壁から安全な距離をとると残されたのは6m*7mの小さな矩形だった。しかし、それは要望される部屋をすべて入れるには十分な広さではなく、しかもどの部屋も一様に重要で削ることができないとのことだった。そこで用途に対する面積の感覚を一旦キャンセルして全ての部屋を等価に扱い、全ての部屋が同じ大きさになるように真ん中で十字に仕切ることにした。
そうすると全ての部屋が2方向の外部を持ち、部屋と部屋は面積の大小による従属的な関係から解き放たれて「今居る場所」が主であり、移動すればまた其処が主であるような、そんな空間になるのではないかと考えた。
その上で、田の字の中心を開口部として建具による仕切りを加えると、部屋と部屋の関係に不思議な変化が生じた。物理的には近い筈の隣り合った部屋は壁によって遠のき、物理的には遠い筈の対角線上の部屋は視線が通ることにより近づく。我々はその、つかず離れずの対等な関係が、自立した二人の女性が暮らす家としては適当なのではないかと考え、その関係を強化しつつ部屋同士の拡がりをつくりだす為に、主な生活空間である2階レベルに次のルールを適用してみた。
「対角にある部屋の質を同じにし、隣り合った部屋の質は変えること。」
それに従って部屋の属性を調整してみたところ、こんな空間になった。
f1.f3は高い天井を持ち、ハイサイドライトにより抽象化された外部と繋がる白い空間。
f2.f4は低い天井を持ち、大きな掃出窓とデッキを持ち、周囲の風景と直接的に繋がるシナ合板による内装のトンネル状の空間。
そうしておいてそれぞれの獲得した属性に従って用途を配置していった。
南側でデッキのある属性を持つf2にはキッチンを。
その隣に位置しハイサイドライトからの間接光に満たされたf1にはリビングを。
北側だがハイサイドライトから直接光の差すf3に居室を。
北側で外部と繋がる属性のf4にはワークルームを配し、階段との間に書棚を設け、その裏側に小さなトイレスペースを忍ばせた。
2階では床は同じ素材として違う属性を持つ空間同士をつなげたが、1階は床の素材の違いにより部屋の属性を作り出すことにした。
そうやって我々は各部屋の距離を引き延ばしたり、近づけたりする操作を重ねていった。
では、それらの操作の結果生み出された空間とは?
リビングからROOM2の方向を眺めると、内外装にまたがって貼られた木材により、離れにあるコテージか何かの中をのぞき込んでいるようにも見える。視線を移せばニッチのようにキッチンが見え、さっきコテージの外装のように見えた木材は、今度はキッチンの内装のように見える。キッチンに移動して、さっきまで自分のいた場所を眺めてみると、垂れ壁とカウンターで切り取られる向こう側の風景が、真っ白な空間に浮かび上がり、ステージでも見ているかのようだ。側方に大きくとられた窓の向こうには須磨アルプスの峰々が見えている。ワークルームの方に視線を移すと本棚が見え、やはり大きく取られた窓の向こうに高校生達が足早に駆けてゆく。
自分の居るところから見える様々な向こう側。すぐ隣にいるのだがとても遠いように、其処にあるのに其処ではないような、あるいは其処にあるのに此処と同じようなとても近い場所。様々な向こう側が場所を移すたびにたち現れ、近づいたり遠のいたりする。そんな小さな家。
Design
Tato Architects
Team / Yo Shimada Yasuko Hamasaki Shinpei Oda
Construction
Osawa Koumuten
Team / Ryousuke Osawa
This house was created for two adult women, mother and daughter.
Due to location and budget, we choose to build a two storey wooden construction. Making space for parking in the front, while keeping a safe distance to the old retaining wall in in the back, left us with a small rectangular plot of 6×7 meter.
By partitioning, the rectangular volume with a centred cross, all rooms became of equal size, all facing in two directions, inwards to the centred connection point and outwards to the context of the city and landscape.
The opening placed in the centre of the building, but corner of each room, creates a mysterious connection. One space is normally connected to the one next to it. In this case, the visual connection between rooms become diagonal, playing with the relation between rooms, plus the perception of depth and size of the interior.
Standing in one room the two adjacent rooms, though being in reality being the closest, seem further away than the one diagonally across. Developing this concept of “near and far” we choose to strengthen the visual connection by using materials and colours that mirrored the diagonally located room.
When you gaze in a diagonal direction from the living room, the wood that spans both the interior and exterior finishing makes it seem as if you are peering into a detached cottage. By shifting your sightline, the kitchen takes on the appearance of a niche, and the wood that recalled the exterior of a cottage now looks like the interior of a kitchen. Then by moving into the kitchen and looking back at the place where you just were, the landscape on the other side, cut out by the hanging partition wall and counter, rises up in the completely white space as if you are looking at a stage. Beyond the window, occupying a large horizontal area, you can see the peaks of the Suma Alps. If you shift your sightline toward the workroom, beyond the horizontal window, you can see high school students running quickly past.
A variety of things is visible on the opposite side from where you are. Though they are right next to you, it seems as if they are faraway. Alternatively, you might also say that things seem to be there, but they are not – or that they are right there, but they seem to be part of the same very near place. Many different “opposite sides” emerge every time you change your position, growing nearer or farther.
This is the kind of small house it became.
—
x Close
タト