Tato Architects / Yo Shimada
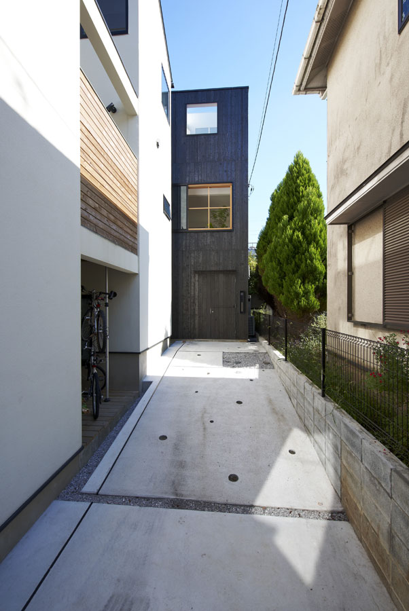
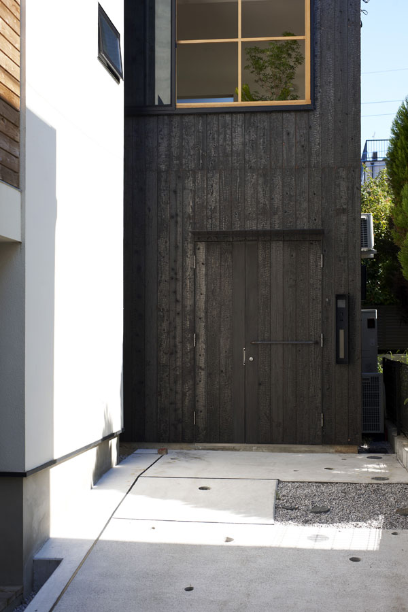
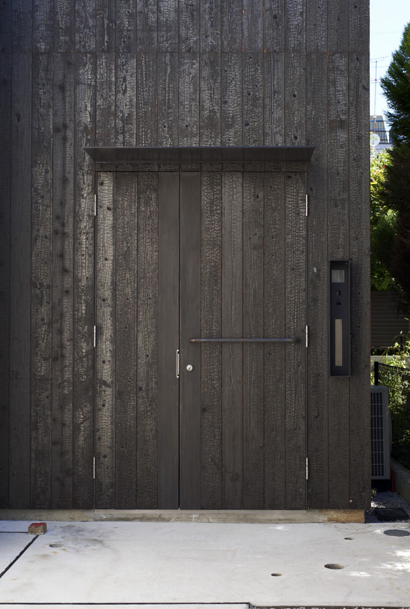
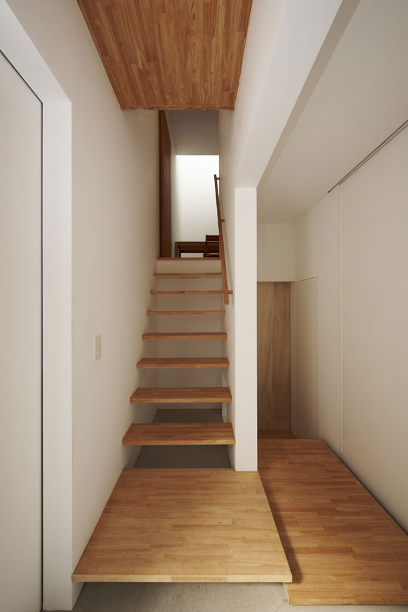
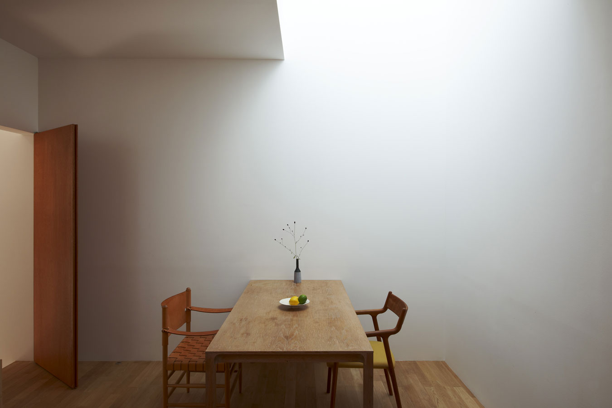
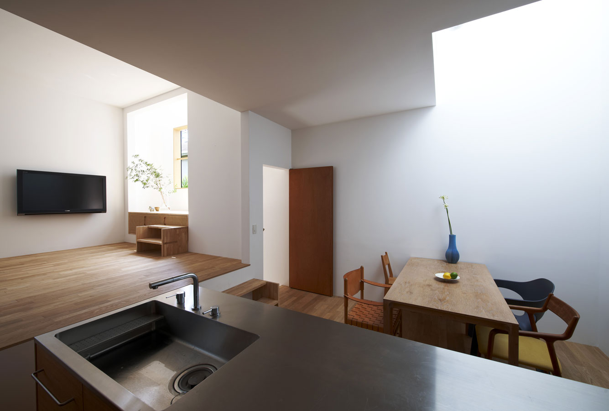
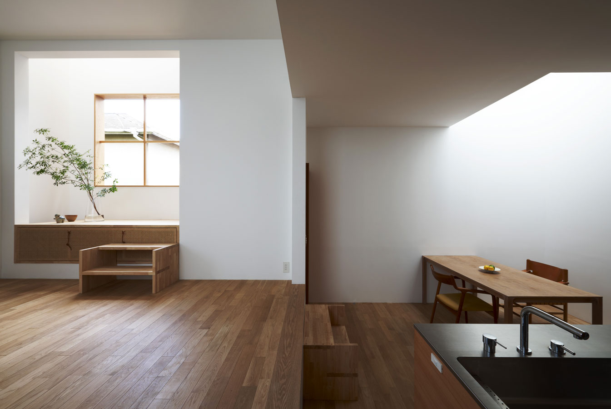
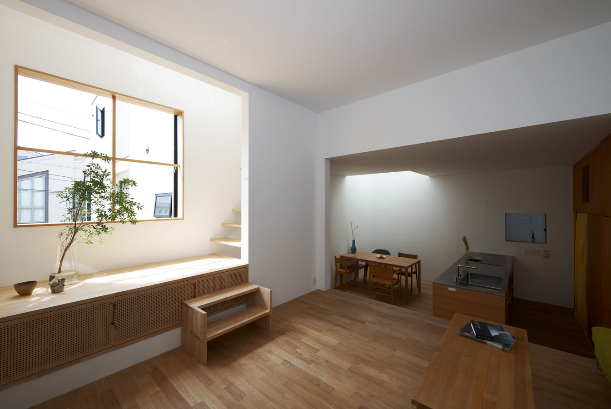
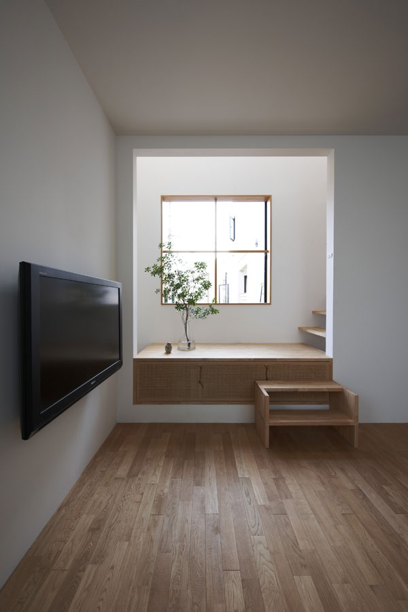
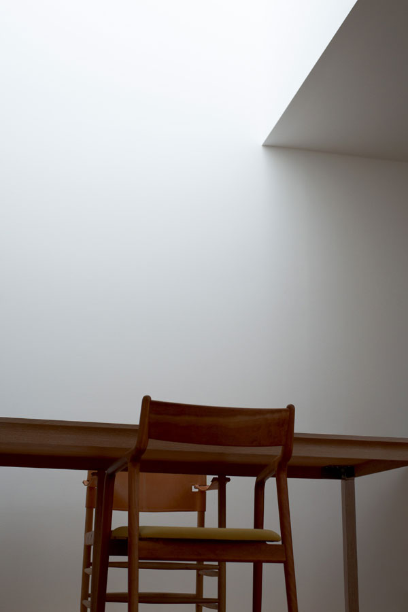






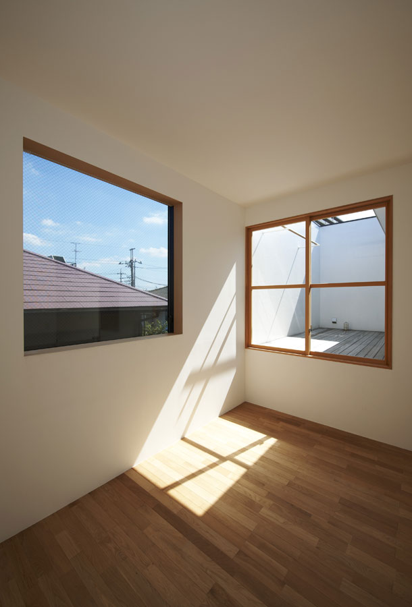
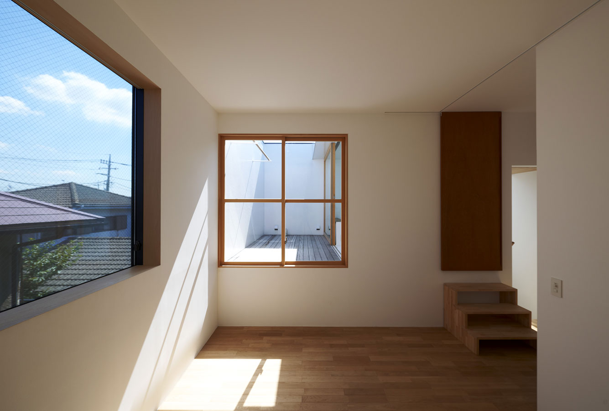


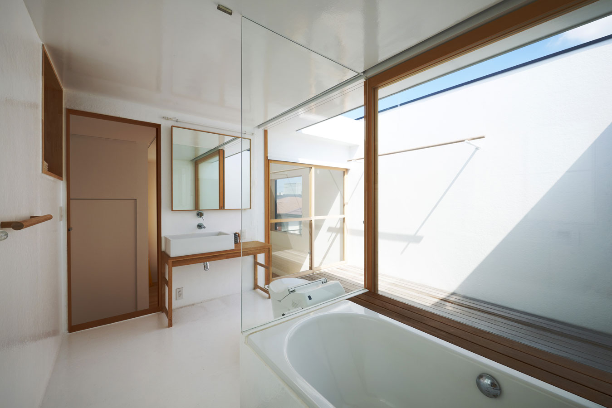
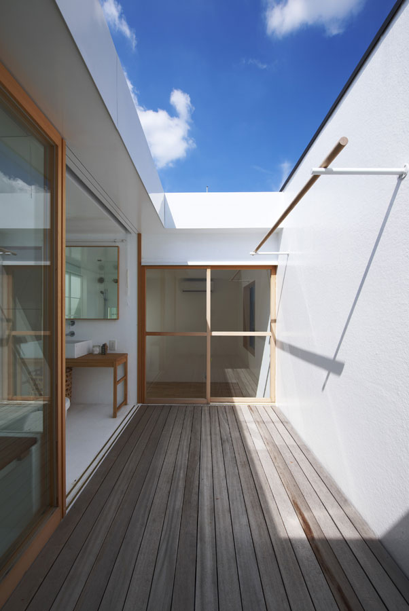
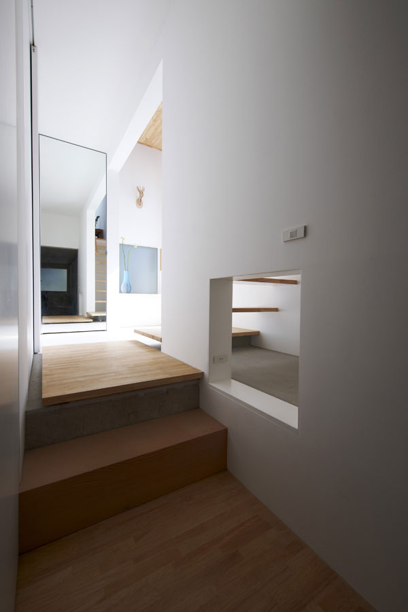



























日本の都市部は近年細分化が進み、旗竿状の狭小な敷地が多い。この住宅もそのような敷地に建っている。
狭小な敷地に建つ住宅での一般的な 解法はワンルームの中心に階段を置き、その左右に機能を振り分けていく解き方だ。たしかにその方法は最大限にスペースを活かしているように見えるが、階段 をいつも眺め、自分の住宅の隅から隅まで見渡しながら暮らすのは、本当に豊かなことだろうか?この住宅ではあえて分割することで見え隠れを作り出し、そのことにより実際以上の拡がりを得られることを目指した。具体的には4750*7380*h8240mmの直方体の内部に6つのレベルのスキップフロア、3層を貫く全面天窓の階段室、2層を貫く1.5m角の全面天窓、周囲から囲われた中庭状のデッスペース等を組み合わせ、それらを相互に繋げ、関係させた。防火上の規制の厳しい敷地ではあったが下地に構造を兼ねた耐火板を使うことにより安価で耐久性の高い焼杉を外装に使うことが出来て、落ち着いた外観を作り出している。玄関を入って正面は、地面と同じレベルのアトリエ。ここは、コンクリートの床で建て主がバイクを乗り入れ、その整備や趣味のDIYを楽しんだりする場所だ。一方、玄関の西側は地面を少し掘り下げて寝室を設けた。半地下である為、調湿効果の高い桐材で内装の全てを仕上げている。玄関から半層上がると2階ダイニングキッチンへ、振り返って3段上のリビングに至り、そこから右に折れて階段室に入り、さらに体の向きを変えて3階へと螺旋状に上昇していく。3つの窓があり直接光が差し込む開放的なリビングや、六メートル上のトップライトから反射しながら落ちてくる、いつも一定のやわらかな光に包まれ、落ち着 いたダイニング、最上層にあり光に満ちつつもプライバシーが確保されたバスルームなど、それぞれ異なる性格を持った部屋を組み合わせ、互いに結びつけている。
各居室から階段室の中は見えないが、トップライトの光がにじみ出て、空間がどこかへと続いていく気配が感じられる。その見え隠れの効果が、小さな建物の中に無限の広がりを生み出すことを期待した。
—
Many urban housing lots in Japan, have been divided into pieces, leaving small narrow sites. And many new constructions follow a general pattern, where the various functions are laid out around a stairway in the centre of the room. While this may be a solution to fully utilize the limited space, it raises the question on whether it is comfortable to be in the house with the stairway and other details of the house always in sight.
In this project, we choose to create partitions to limit the visibility and give a sense of expanse to the existing space. Everything is coordinated within a “box”, with a 4.8 x 7.4 meter footprint and a height of 8.2 meter, the interior is divided into six floor levels connected by various stairs.
For the façade we wished to use charred wood, to do so special fire resistant plates were used. The plates are a part of the main structure and allows the building to comply with the areas strict fire regulations. As such, we were able to clad the façade with charred cedar, creating a high durability exterior with a calm appearance.
Entering the house, you step into a small atelier like space, with a concrete floor the same level as the outside. This allows the resident to bring in his motorbike for storage or small maintenance but also gives space to other DIY hobbies.
On the left, you can walk a few steps down in to the half-underground bedroom where the interior is cladded with paulownia wood that helps controlling humidity.
Waking up from the entrance, takes you to the dinning and kitchen area on the second floor, from here you can turn and walk up three steps into the living room, then turn again and walk up through the stairwell to the third floor. The variety of stairs and their placements makes you rise up through the building spirally.
The living room has an open atmosphere with direct sunlight brought in through three windows.
The dining room has a calmer atmosphere created by the skylight 6 meter above that allows sunlight to reflect down and fill the space with a soft light.
The bathroom on the top floor is filled with sunlight from the rooftop sun deck allowing an open yet still private atmosphere.
The direct visual connection to the stairwells from each room is very limited, but still has a major impact on the interior as these have skylights that brings down the sunlight in to the rooms. This invisibility created by the partitions works together with the light to give a sense of the rooms expanding through the borders of the walls ensuring the space feel open even though it is a small building.
x Close
タト