Tato Architects / Yo Shimada
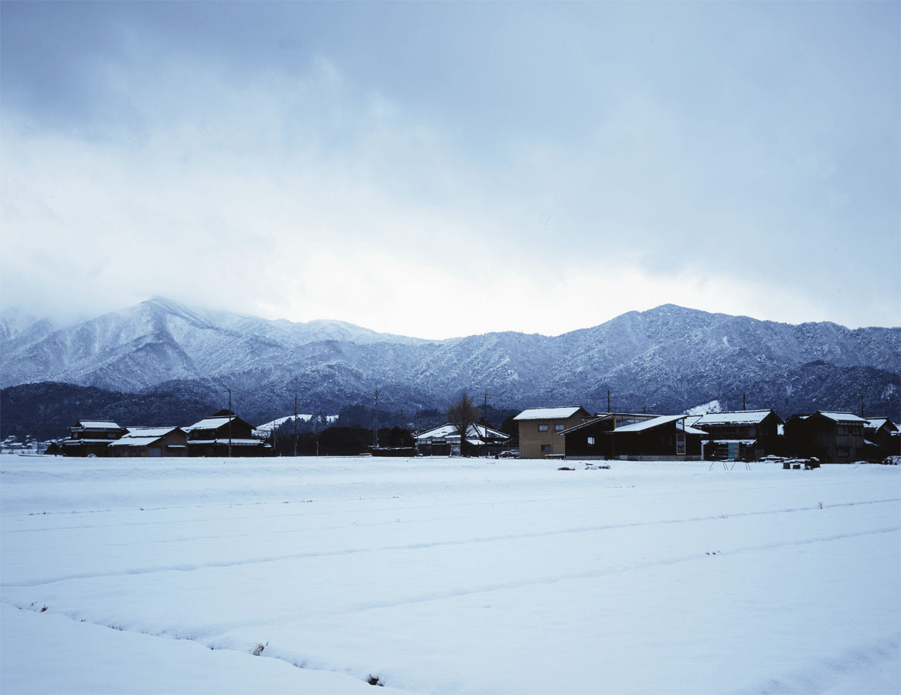
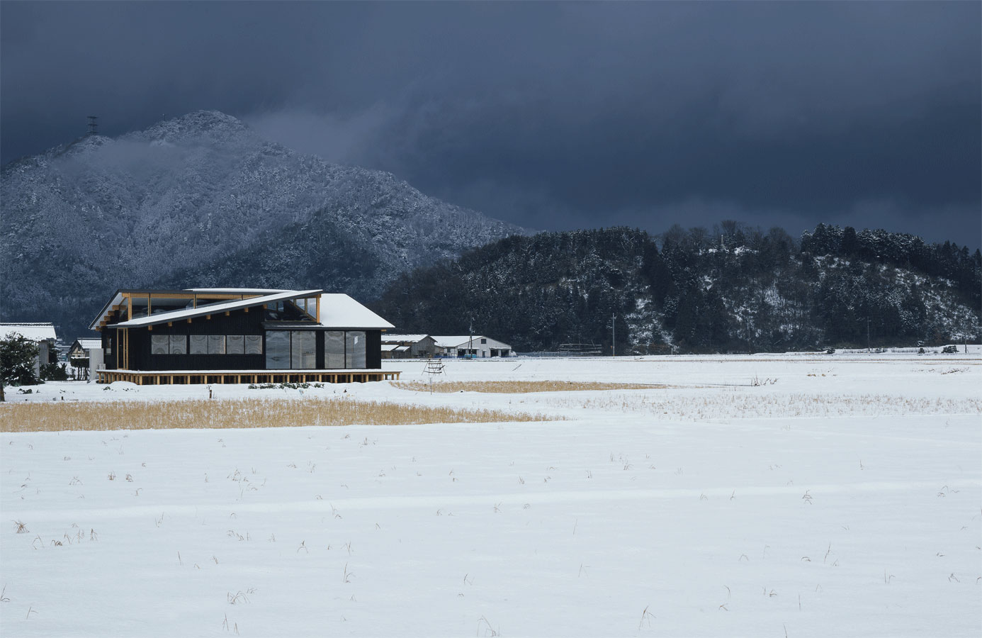
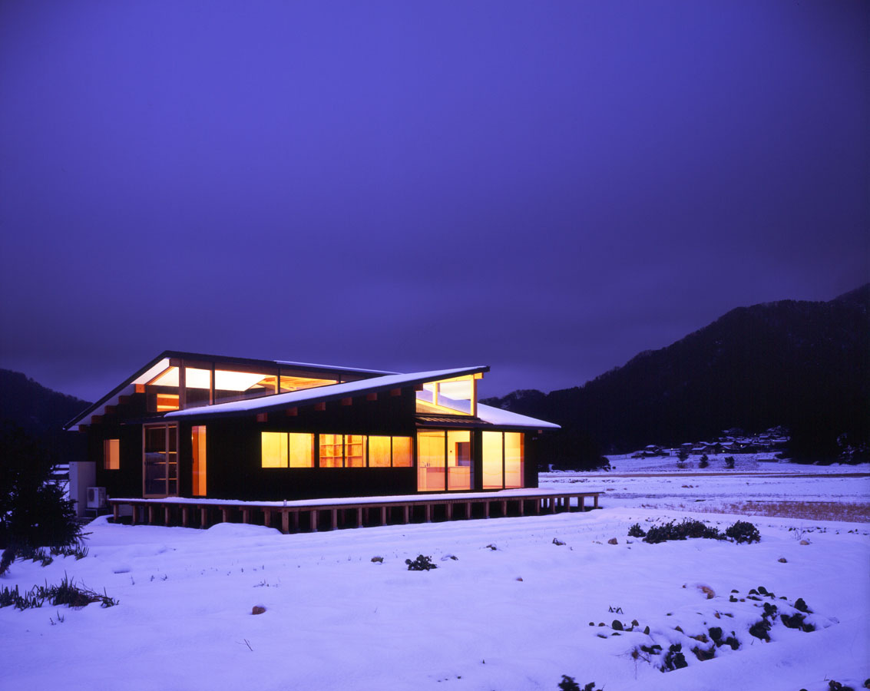
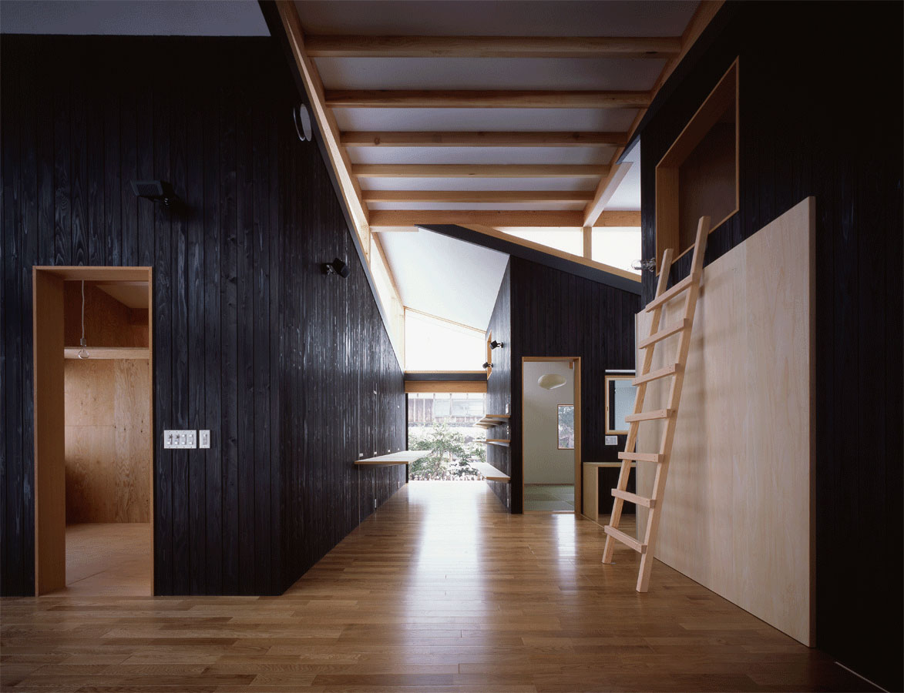
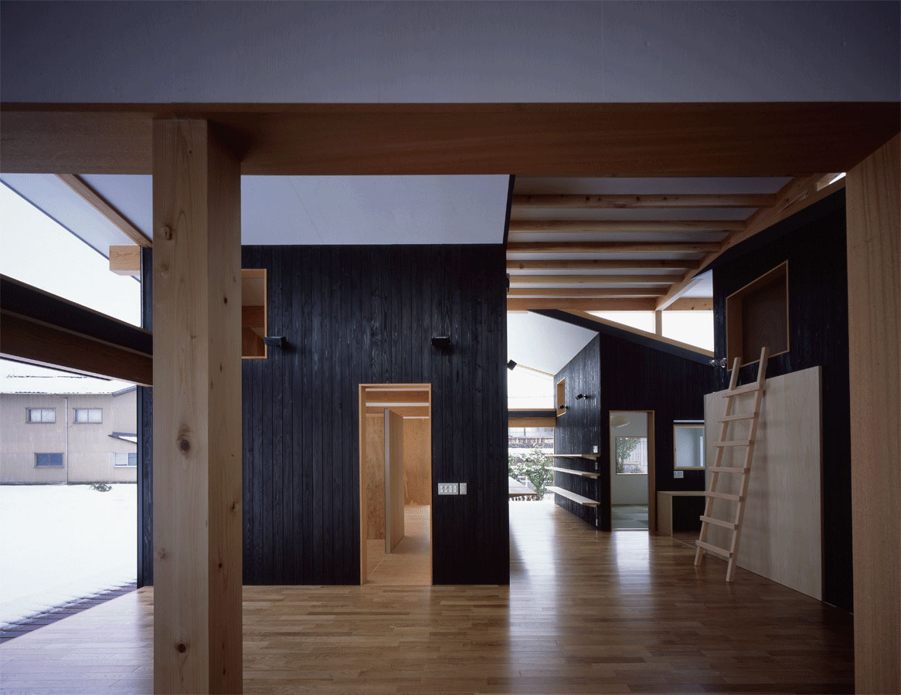
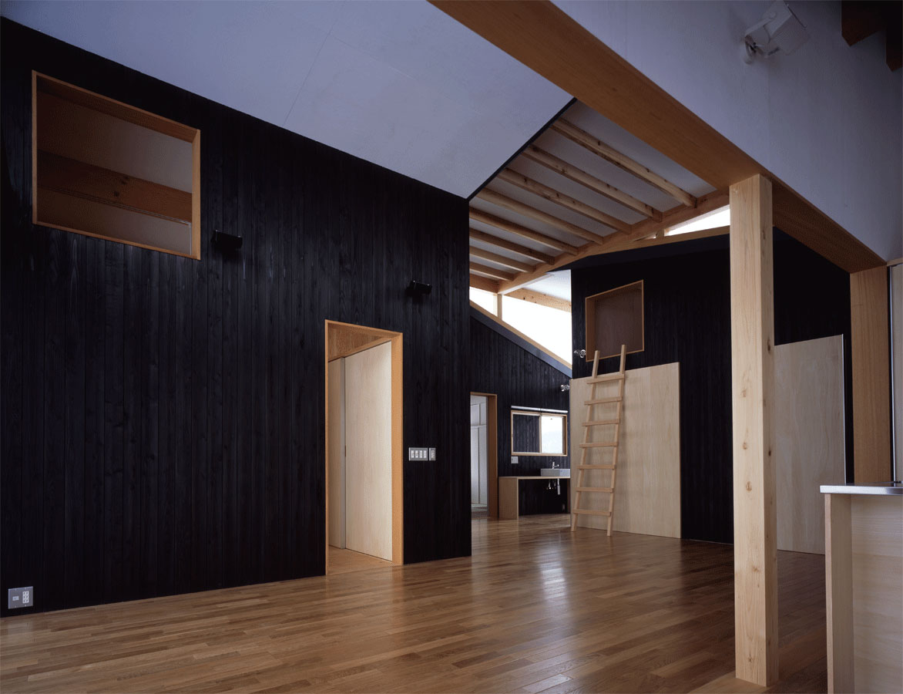
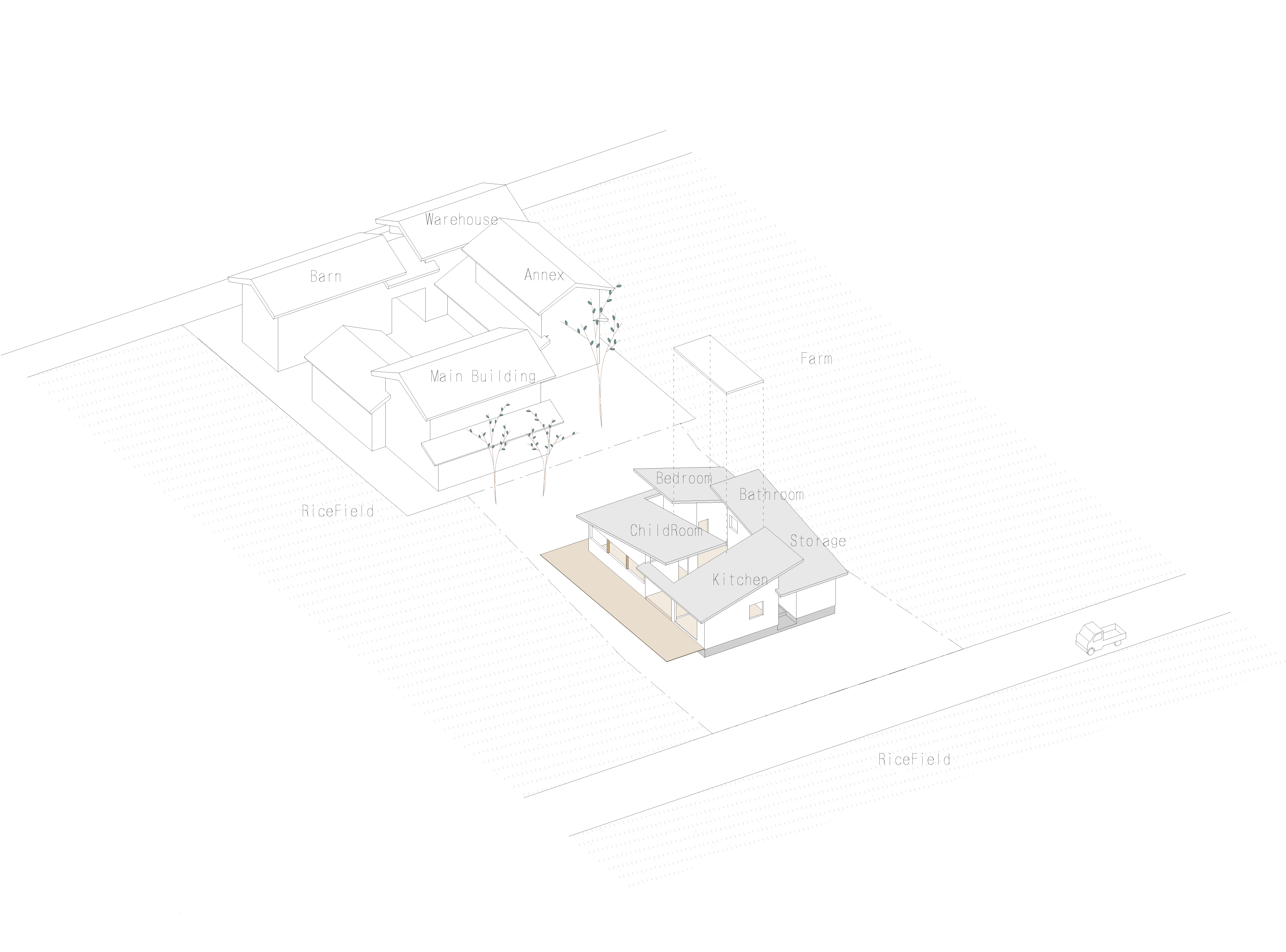







—
●敷地
敷地は福井県の美しい山々に囲まれた農村地帯の集落にある。北の方角にひらけた地形で、遠くには若狭湾を望むことができる。この地方は、雪がたいへん多く、そしてまた風が強い。こういった厳しい環境に対して建築はどう対応しているのか、周辺の集落を注意深く観察してみた。
●「家屋の集合」と「その隙間」という形式
集落は、ひとつの敷地内で家屋と家屋がまるで肩を寄せ合うように建っていた。家屋に囲まれ軒が重なり合ってる場所はある程度の雪と風を凌ぐことができるのだろう。そこでは、幅の違いやそれぞれの家屋の関係性からその都度、門、中庭、作業場へと姿を変えていた。 そこで見出されたのは「家屋の集合」と「その隙間」という形式である。環境から形式が定義され、その形式を生活の場に置きなおすことで更なる使い方が見出される。そんな生活と建築との緩やかな関係を見ることができた。
このような建築が環境と生活から双方向から定義されるような形式を住宅内部に持ち込むことで新たな関係性が生まれるのではないかと考えた。
●構成と展開
片流れの屋根を持った小屋を隙間を残しながら風車型に組み合わせ、それぞれの小屋が少しずつ支えるようにして真ん中に屋根をかける。屋根の隙間から入る光と小屋と小屋に挟まれた景色により、隙間はすべて半外部的な性質の場所となる。それらは幅を変えながら緩やかにつながり、視線は壁をなぞるように外部へと抜けていく。外部的でありながら守られた、内部でありながら開放的な場所である。
小屋には「寝る」「食べる」「風呂に入る」といった機能を割りあてた。内側に向けられた開口からは半屋外を挟んで隣の部屋の気配を、そしてそのまた奥に本当の外の景色を窺うことができる。一方で、生活のプライベートな部分を小屋にしまい込むことで、隙間を外部に対して開放的に扱うことができる。
厳しい環境に対し背を向け囲い込むようにしてあった集落の形式は、内部に持ち込むことで逆にプランを開放的に扱えるように機能した。
セミが鳴き稲穂が揺れるころ、窓を開け放つと、小屋の隙間は広大に広がった景色と一体になる。
4つの小屋は周りの家々と同じ形式でそこにあるのだが、そこには、少し違った様子が窺えるのではないだろうか。
Design
Tato Architects
Team / Yo Shimada Shinpei Oda
Construction
The site is located in the agricultural village of Mihama, surrounded by the beautiful mountains of Fukui Prefecture. As the area often experience strong winds and heavy snow is was important to consider the buildings structure.
To get a better understanding of the occasionally harsh environment the structure of the village and nearby buildings was observed and registered.
In the village, houses were built in clusters, buildings, sheds and shelters standing shoulder to shoulder often with overlapping eaves, creating an amazing variety of small pathways in between, protected from wind, rain and snow. The clustering houses and gabs in between became the inspiration for the new house.
For volumes with lean-to roofs were placed around a centre, creating a windmill formation. Between the volumes occurred a space similar to the small courtyards and paths in the village.
The more private functions of a home such as bedroom, bathroom and kitchen was placed in the “cabins”, while the more active functions were located in the space in between that opens up to the surrounding landscape.
In the end, this project reflects on the properties of gathering together detached houses for safety and sociability, humans form towns, society and, after all civilizations.
x Close
タト