Tato Architects / Yo Shimada
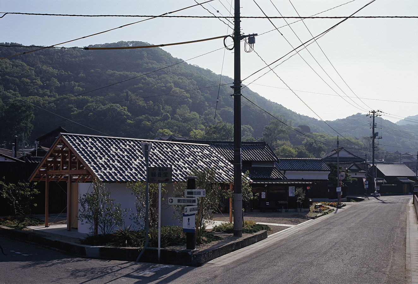
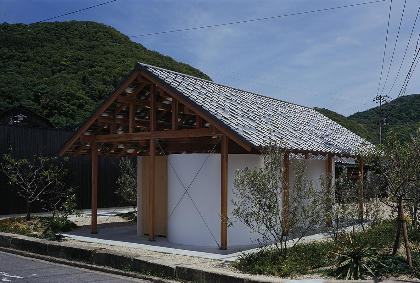
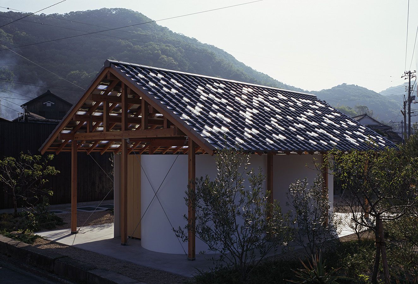
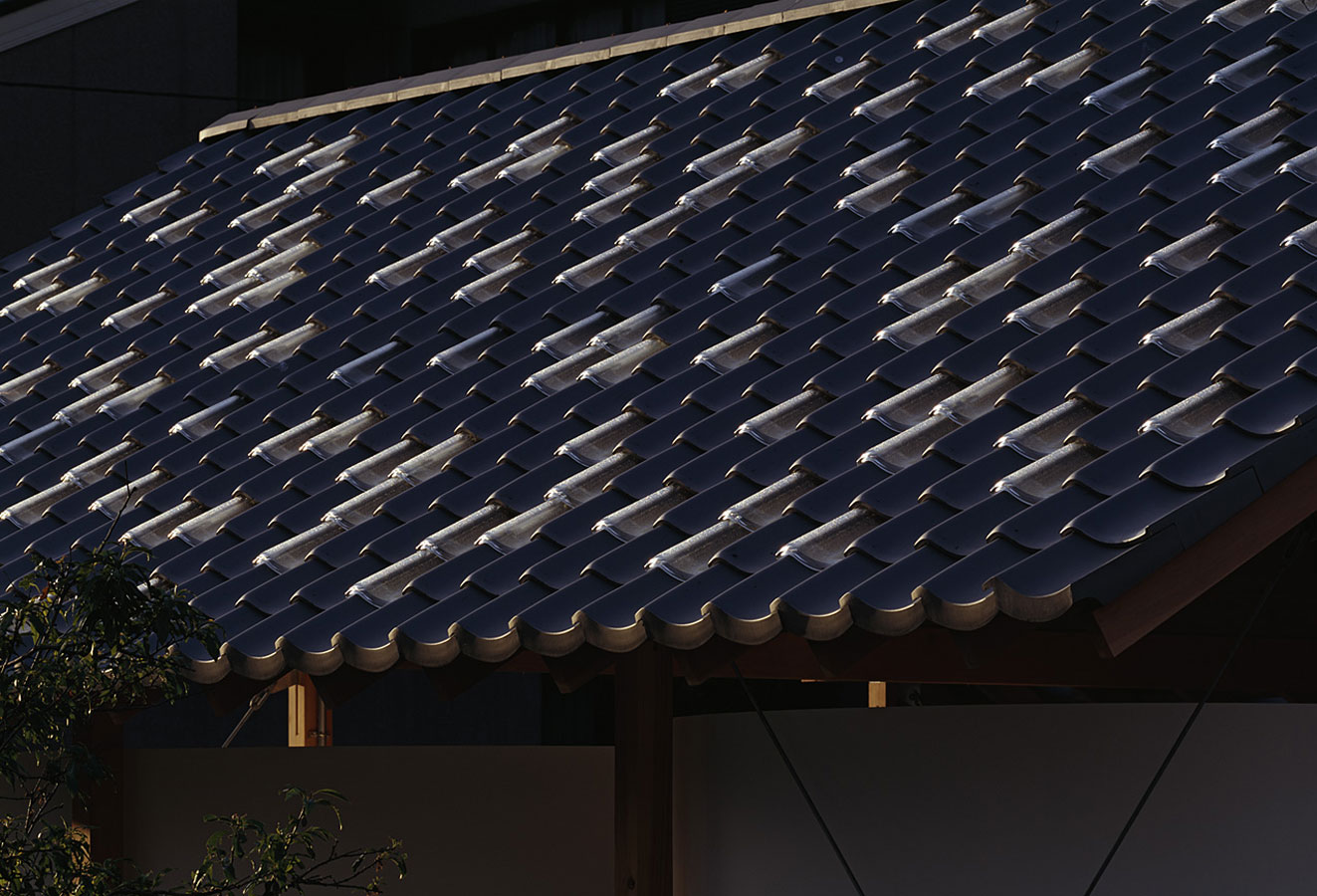
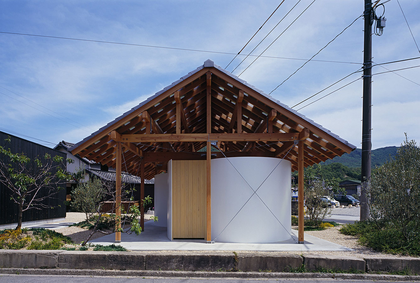
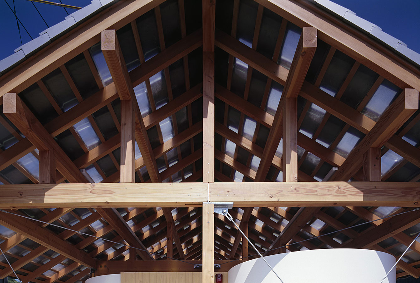
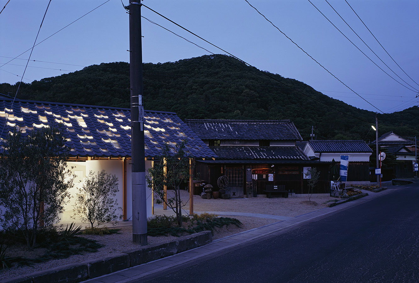
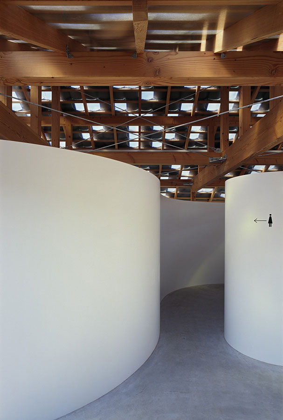
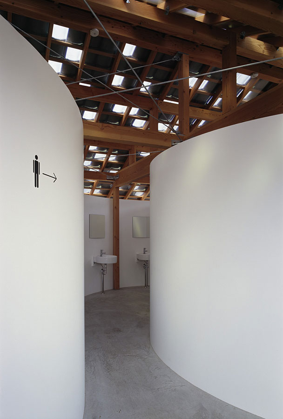
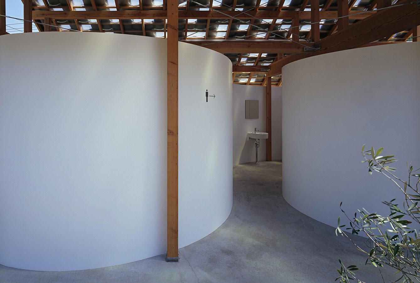
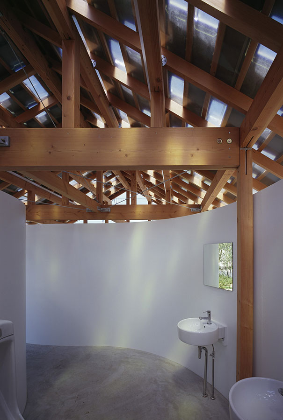
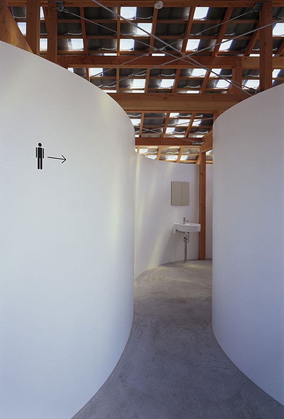
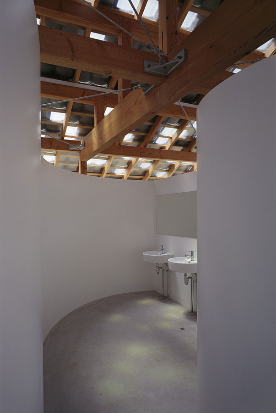
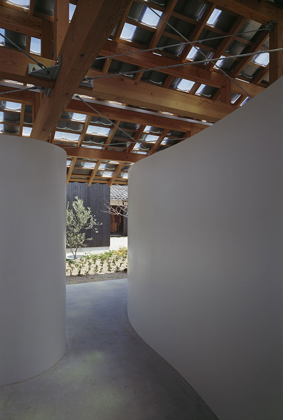
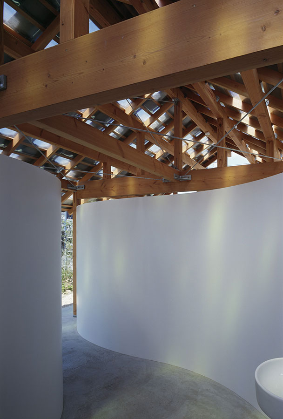
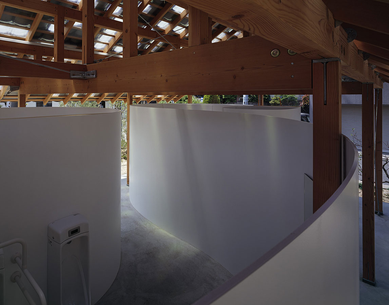
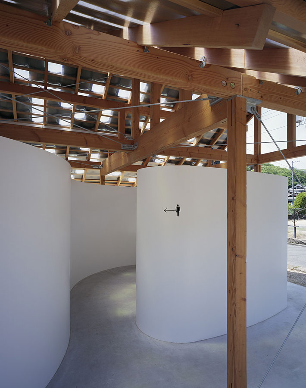
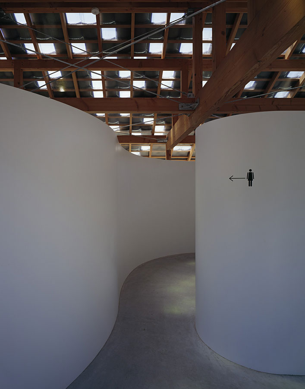
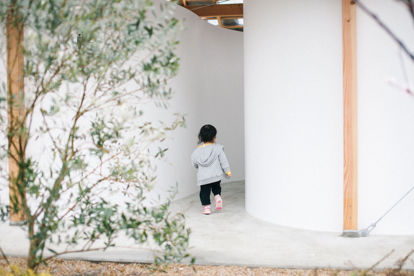
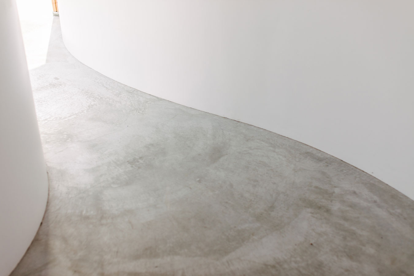
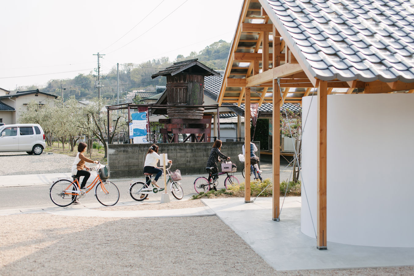
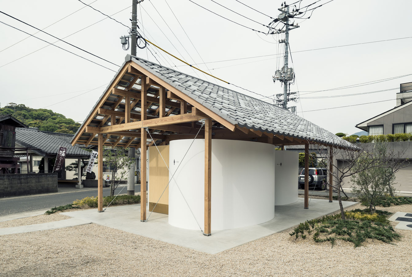
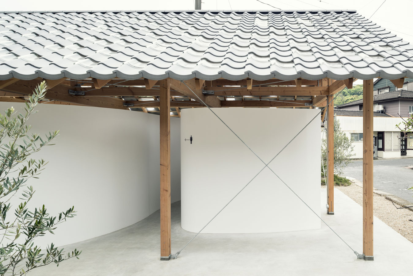
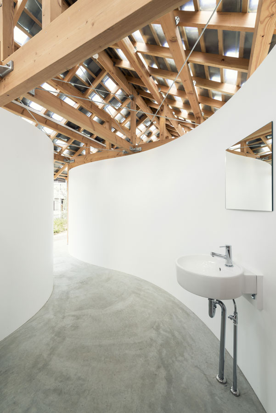
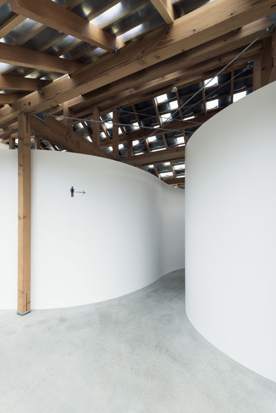
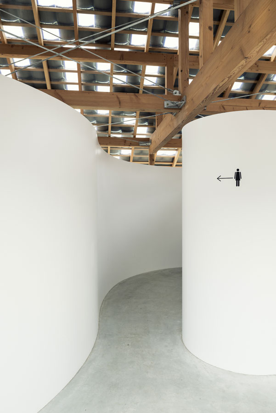
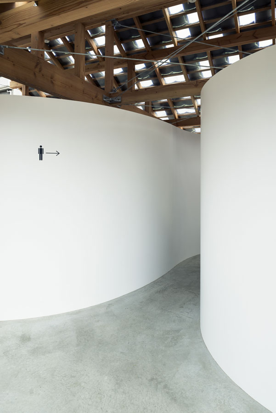
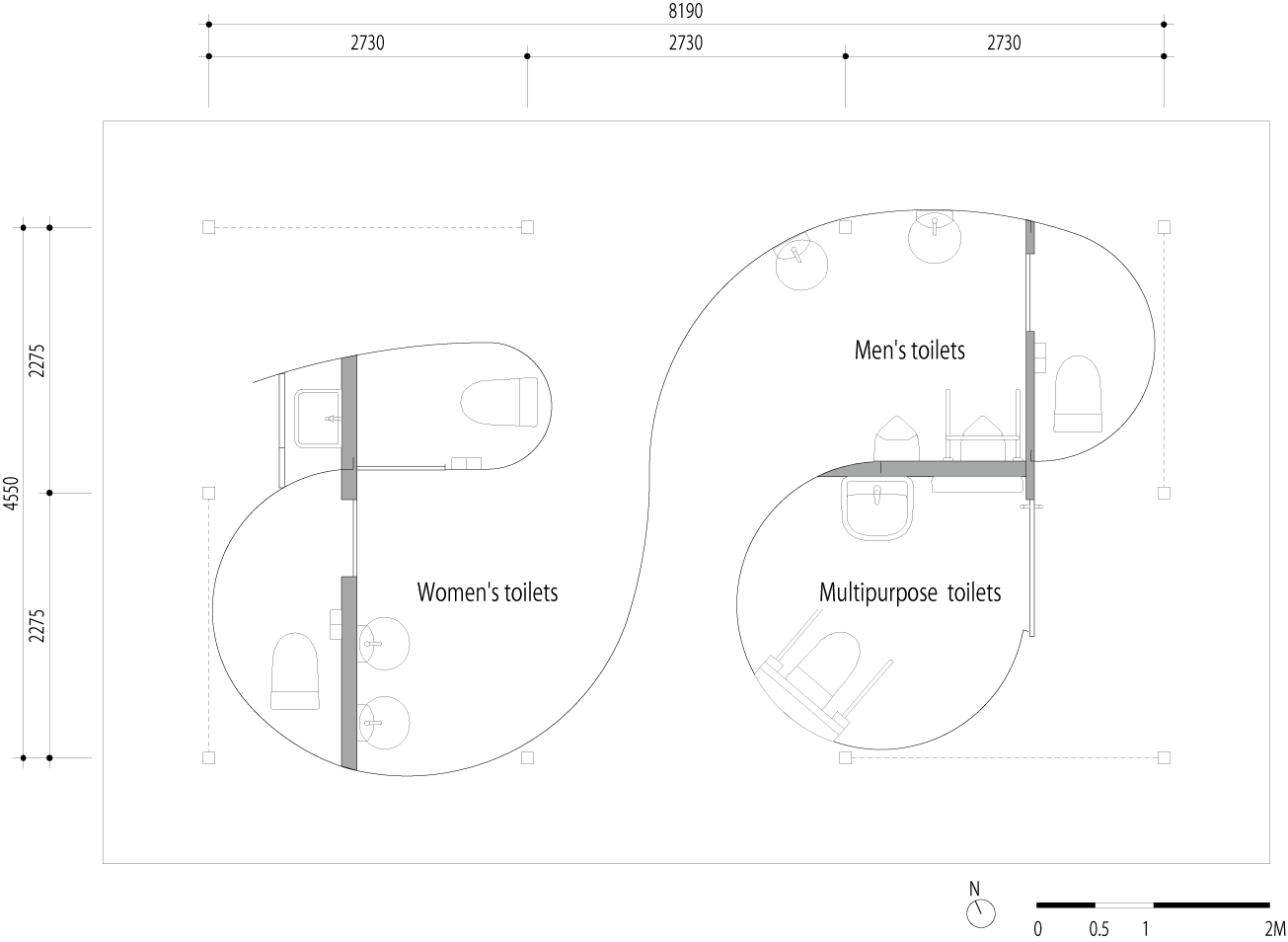
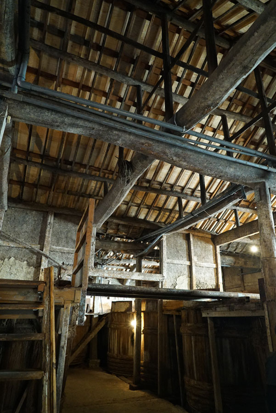
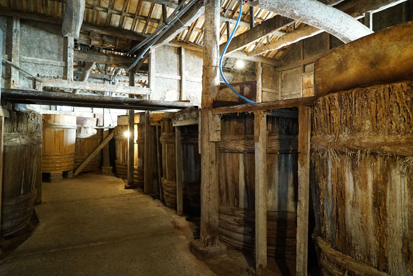
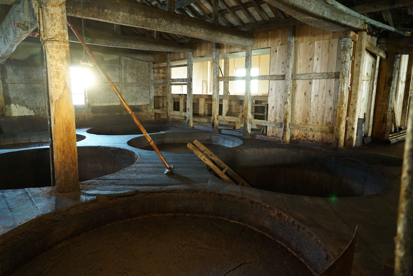































2013年から瀬戸内芸術祭に参加することになった小豆島で、芸術祭の事業の一環として公衆トイレをつくった。敷地は近代以前の醤油蔵建築が日本で最も集積する「醤の郷」と呼ばれる地域で、登録有形文化財となっている周辺の醤油蔵は今でも昔ながらの製法で醤油が生産されており、和小屋の軸組と、その下の大きな杉樽のある光景が特徴的だ。その環境に溶け込み、散策の起点となるように和小屋の屋根の下に、一枚の布のようなやわらかな曲面を用いて空間を仕切り、トイレとして機能させることにした。敷地の問題もあって施工には2ヶ月程しか掛けられないことが分かったので、曲面は鉄板で製作することにし、鉄板を工場で製作している間に現地で基礎工事を進め、鉄板の設置と同時に建て方を行なうことによって短期間での施工を試みた。
屋根には周辺を倣って瓦を使ったのだけれど、瓦は規格化が進んでいるので製造者が異なっていても取り混ぜて葺くことが出来る。ここではガラス瓦と燻し瓦をモザイク状に混ぜて葺くことにし、野地板にはFRP平板を使用することで木漏れ日のような光が落ちる明るい場所をつくった。日中、外から眺めているとガラス瓦と燻し瓦はそれほど違いが分からず、周辺の瓦屋根の経年変化によるムラと同じようにも思えるのだけれど、夜になり、内側の光が漏れ出すとその違いがはっきりと現れる。柔らかな曲面に添って歩くうちに吸い込まれるような内部空間は、実際よりも広く感じられ、開放されつつも安心感のある場所をつくり出せたのではないかと思っている。
—
Located on Shodoshima Island, this public toilet was designed as a part of the Setouchi Art Festival 2013.
The site is in an area called “Hishio-no-Sato” (the village of sauce, in Japanese). This area has the largest amount of old soy sauce storehouses in Japan. These buildings are characterized by wooden frame structures in Japanese style and big round cedar barrels under, where soy sauce is made and stored. Many of these buildings are still in use and produces soy sauce by the traditional method. And is therefore authorized and registered as tangible cultural properties.
These beautiful traditional buildings became the inspirational source for our design. We wanted it to serve as a landmark for those who take a walk around here, as well as to blend in with the existing townscape.
Ideally, we wanted to relocate and renovate an existing vacant structure, but due to circumstances on the site, the construction had to be completed in about two months. To find and relocate a suitable structure in the short time frame was impossible. So instead a new structure was created consisting of a traditional roof and frame with a curved wall beneath, that wraps around the space and creates suitable sized rooms, to function as public bathrooms.
To shorten the construction period, the curved steel plates used for walls were prefabricated elsewhere while the foundation work was in progress on site. Making it possible to install the wall at the same time as frame and roof structure were build.
Traditional tiles cover most of the sites surrounding houses and buildings. Therefore, in this project we choose to arrange glass and smoked tiles in a mosaic pattern. In daytime the sunlight filters through the glass tiles and FRP roof boards in to the structure, creating a space filled with patches of light like when the sun shine through leaves. Seen from the outside during daytime the difference between glass and smoked tile is barely noticeable and is easily mistaken for a slight colour change due to ageing like the surrounding roofs. However when it gets dark the light shines through the glass tile from the inside and the difference in tiles become clear.
The curved walls gently invites you in and encourage you to walk along the walls making the interior seem more spacious than as it is as you follow the curve and explore the space. A place that naturally opens up and closes off to keep a certain extend of privacy where needed.
x Close
タト