Tato Architects / Yo Shimada
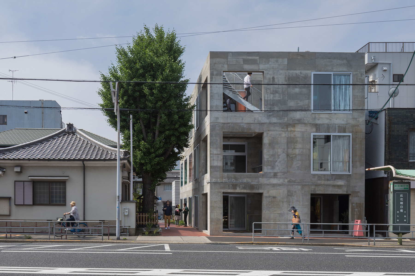
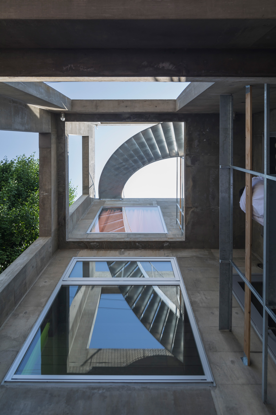
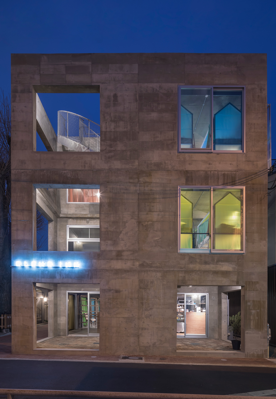
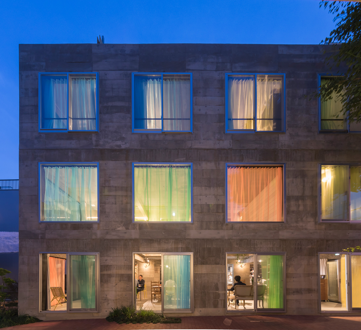
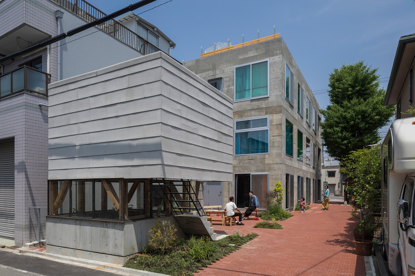
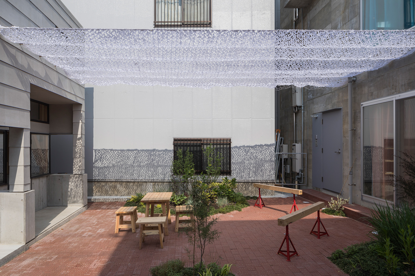
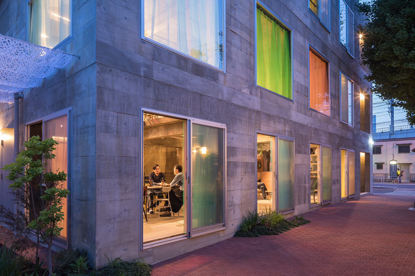
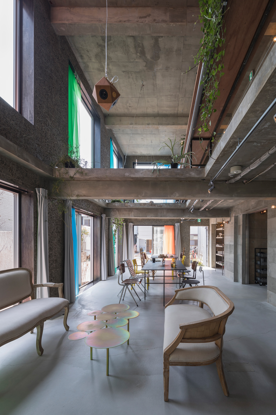
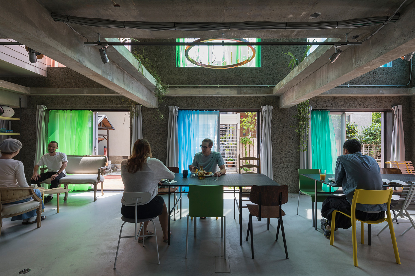
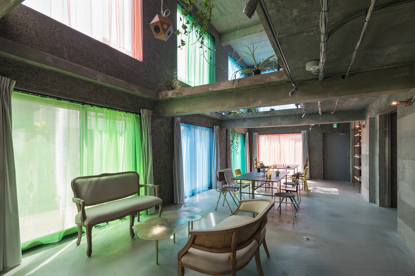
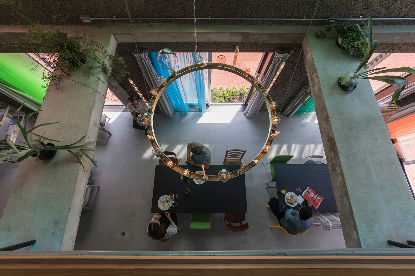
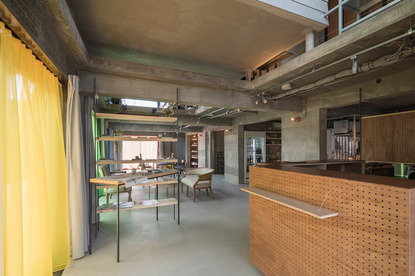
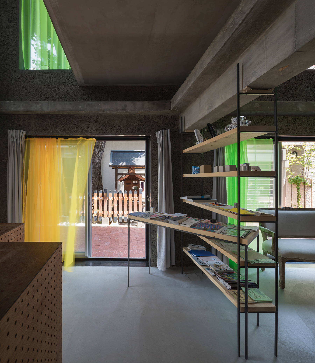
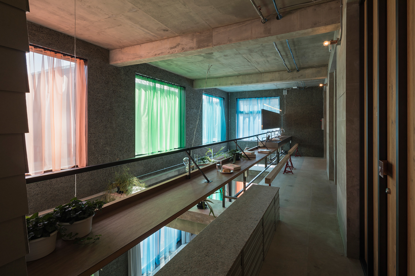
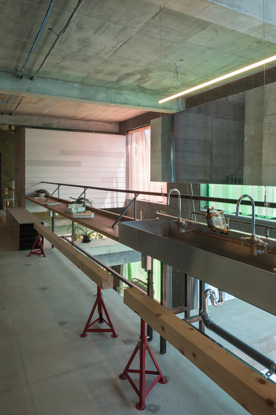
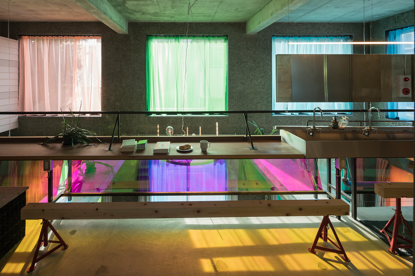
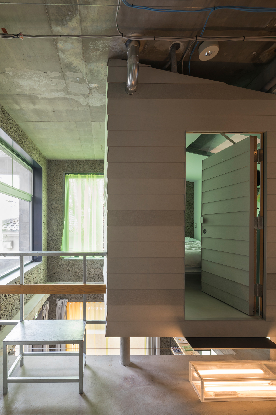
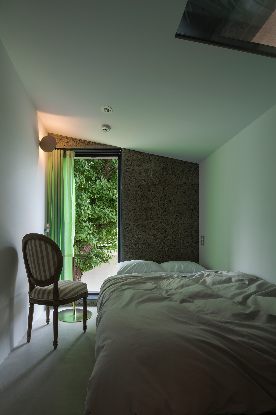
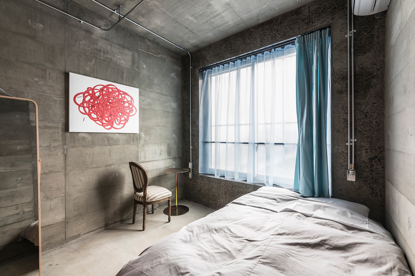
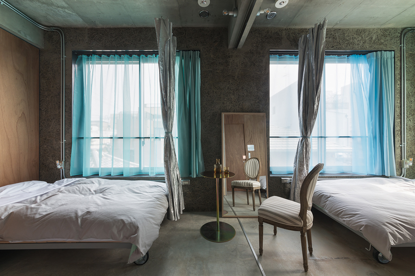
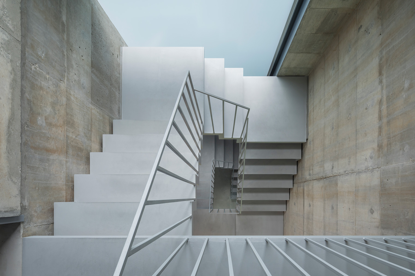
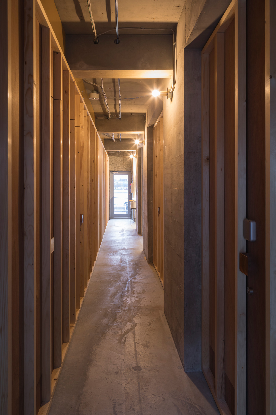
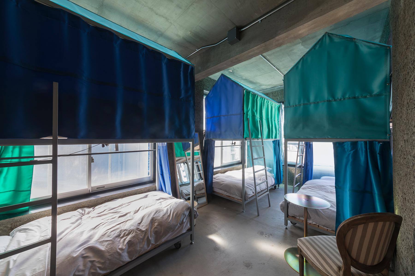
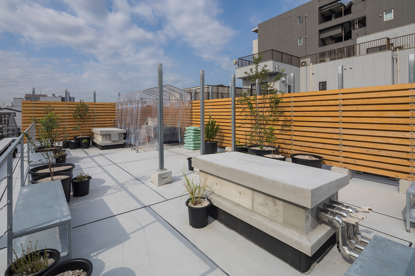
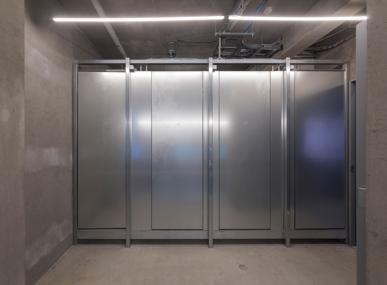
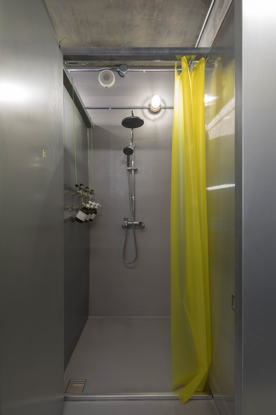
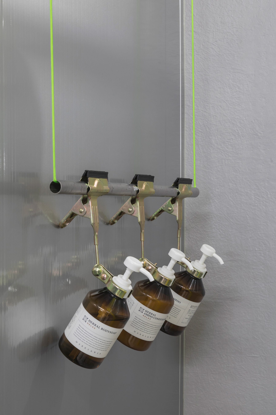
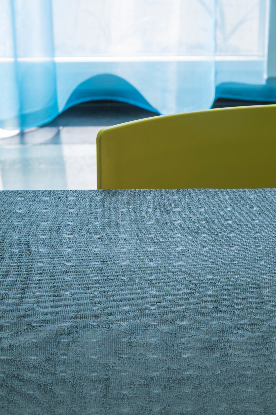
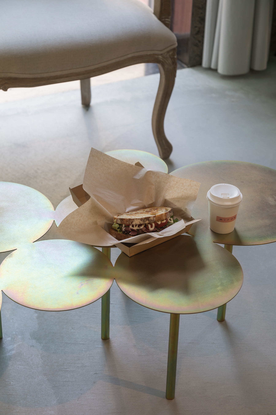
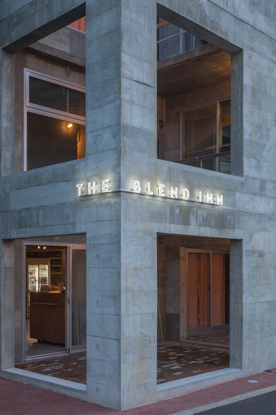
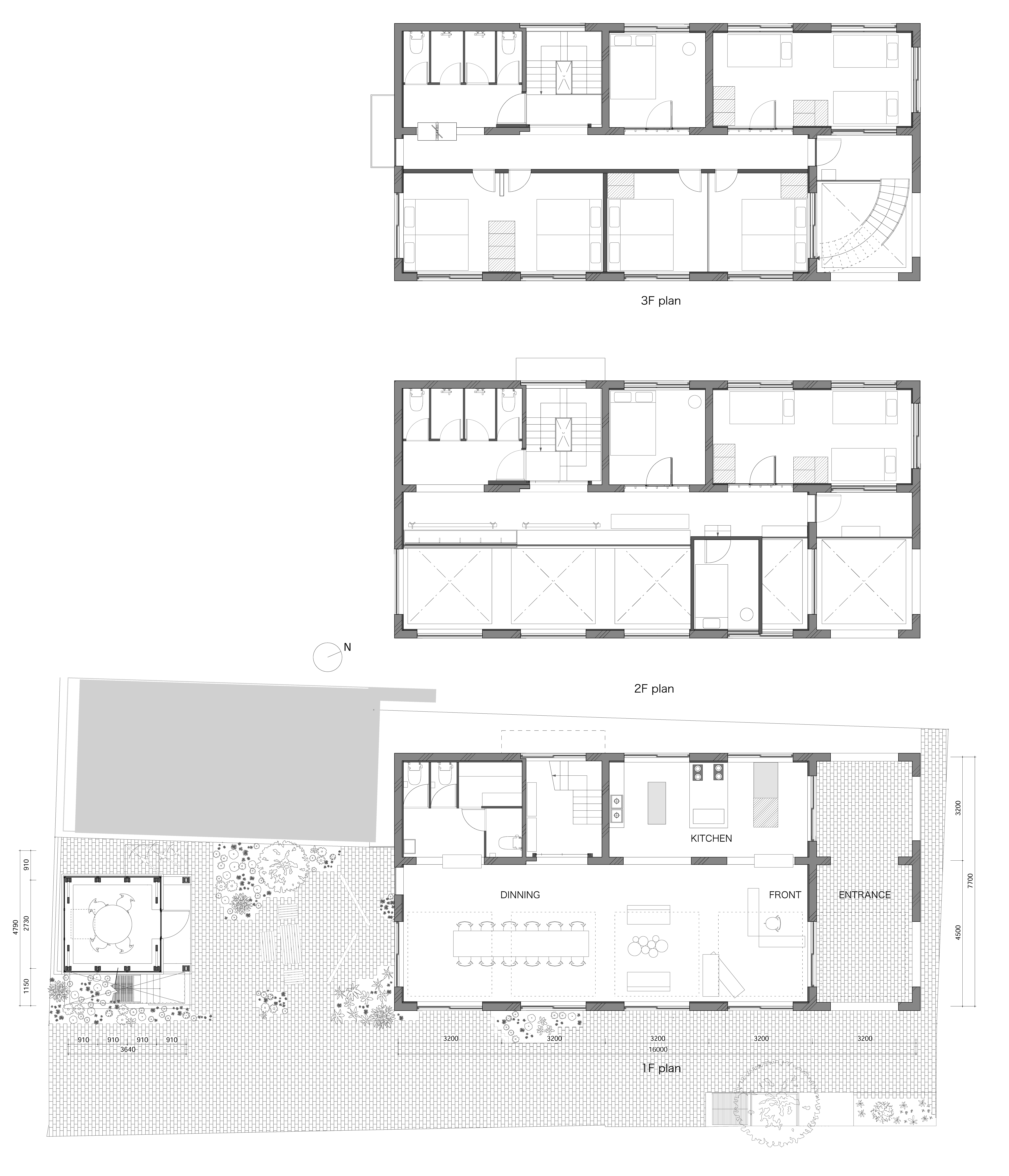































新しい建築が建つことで、街の魅力を再発見できるような建築のあり方ができないかと、いつも考えている。このホテルは都会に近いが、やや鄙びた自由な雰囲気に惹かれてアーティストなどが多く住み、雑多で過ごしやすい雰囲気のある街に建っている。その街に惚れ込んだ経営者と、友人のアーティストによって、ホテルを建設する計画が立ち上がったが、土地を購入し新築するとなると資金計画が難しく、計画は暗礁に乗り上げかけた。ところが土地探しに関わっていた街の不動産会社から、彼らが所有地に建築を新築し、そこをこのホテルが借りる形で営業してはどうかと提案があった。不動産会社はこの計画が刺激になり、この街の魅力が再発見されることを期待していた。
僕たちは、その事業形態を反映して、まず汎用性のある躯体をつくり、その上で下地用のアルミスタッドや、ジャッキアップ用の金物で家具をつくったり、工事現場用のクリップランプのパーツをさまざまなホルダーに使ったりと、ブリコラージュ的にありあわせのものを使い倒してホテルに仕立てることにした。このホテルで、それらの工夫を体験すると、この街に住む老人たちやアーティストたちによる、さまざまなありあわせのものによる工夫、街に溢れる生活の知性の集積がより輝いて見えるのではないかと考えたのだ。屋上にはこの街でよく見かける、屋上に違法増築された小屋を参照し、温室を建てて物干し場とし、夏にはルーフシェイドなどが取り付けられるよう、柱を用意している。吹抜けを介して2階の廊下までを一体の空間として感じられるように1階の階高を低く抑え、シェアキッチンと、大きなテーブルを用意した。当初ホテルの一部を使うことにしていたアーティストによる活動の拠点は、僕らの友人であるドットアーキテクツの設計、セルフビルドによる小屋とする事で、街とより深く関係を結ぶ建築となることを期待した。
ホテルと小屋が面する私道も、同じ不動産会社の所有だったので整備を働きかけ、敷地を掘った際に出てきた煉瓦と透水煉瓦による舗装を敷地と私道をまたがって敷き詰めることで、境界がよく判らない、街に開かれた雰囲気とすることを考えた。
The Blend Inn
Whenever I design a new building, I think about making something that will lead to a rediscovery of the town’s unique charms. Not far from the city, this hotel, favored by many artists and others, who are attracted by the somewhat rustic and free ambience, is located in a neighborhood with a diverse and pleasant atmosphere. The proprietor, who fell in love with the area, and an artist friend of his came up with the initial plan for the hotel. But after purchasing the land, it proved difficult to raise the finances to erect a new building, bringing the project to a standstill. But then a local real-estate firm, which was involved in looking for land, suggested that it construct a building on the property that could be rented by the proprietor and used as a hotel. Inspired by this plan, the firm anticipated that the hotel would lead people to rediscover the neighborhood.
To reflect this corporate structure, we began by creating a versatile framework as well as furniture made out of aluminum furring studs and jack-up hardware, used parts from clip lamps made for construction sites for a variety of holders, and finished every inch of the hotel with a bricolage of whatever happened to be available. We thought that this would make these contrivances, cobbled together out of various things made by local elderly people and artists, and the accumulation of living intelligence in the neighborhood seem even more brilliant. Inspired by the illegally constructed huts that are a common sight on rooftops throughout the area, we decided to build a hothouse to hang out laundry, and set up some columns that could be fitted with roof shades in the summer. We limited the floor height on the first floor to create the feeling of an integrated space stretching up to the corridor on the second floor via the foyer. We also installed a shared kitchen with a large table. The artist, who at the time was using part of the hotel as his base, anticipated that the design (created by our friends at dot architects) and the self-build hut would lead to a building with closer ties to the neighborhood.
Since the real-estate firm also owned the private road in front of the hotel and hut, we were able to make it part of the project. Using bricks and water-permeable bricks that had been unearthed in the process of digging up the site to straddle and pave the site and the road, we attempted to blur the boundary line and create a open atmosphere toward the town.
x Close
タト