Tato Architects / Yo Shimada
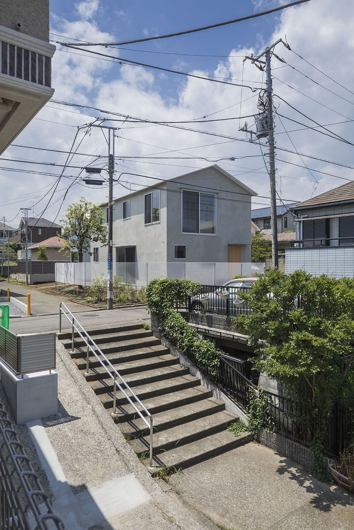
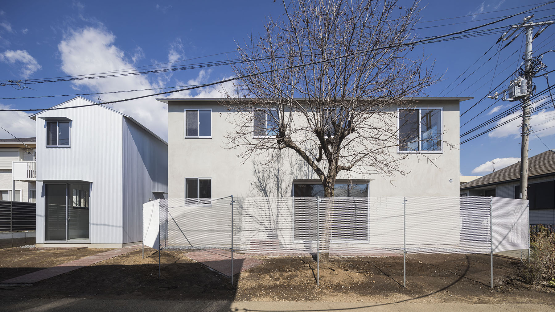
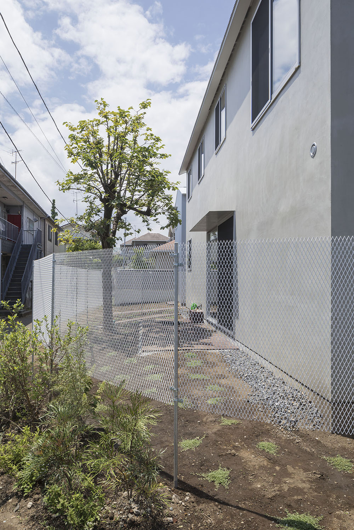
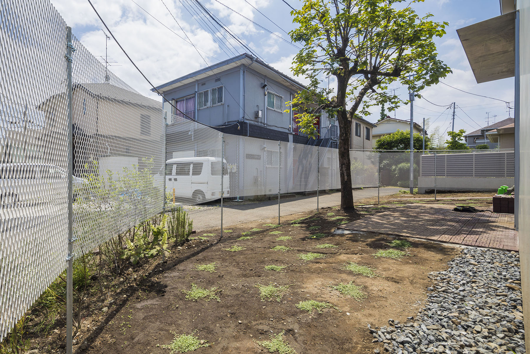
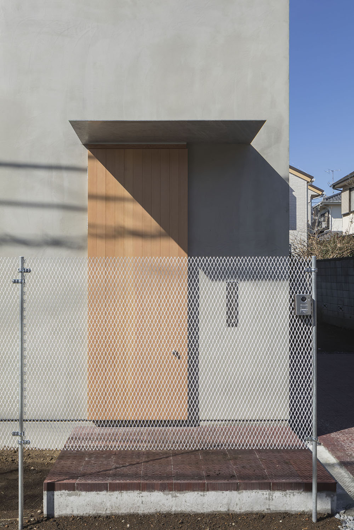
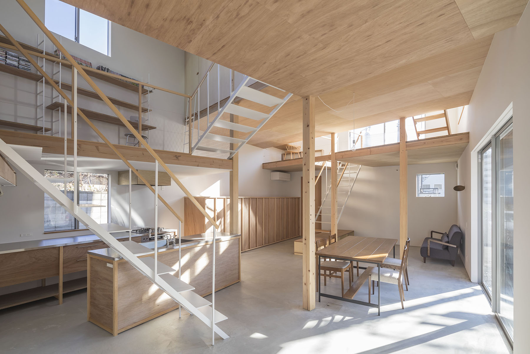
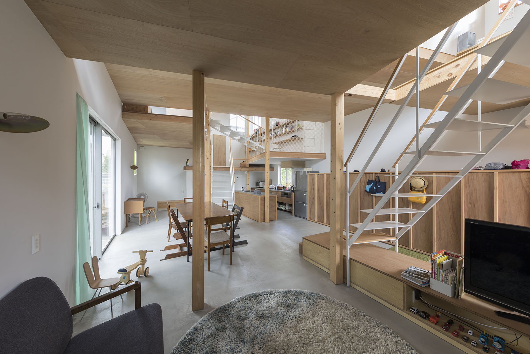
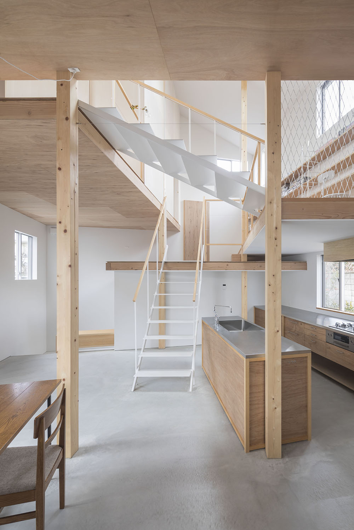
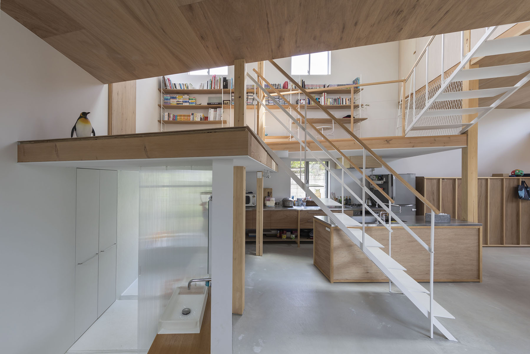
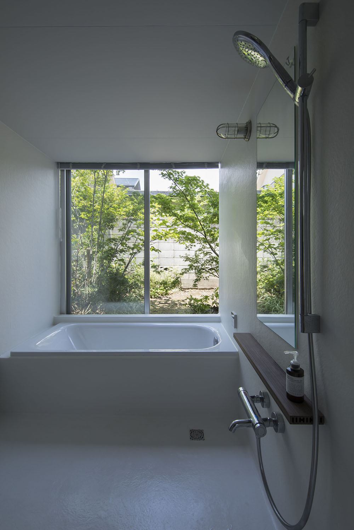
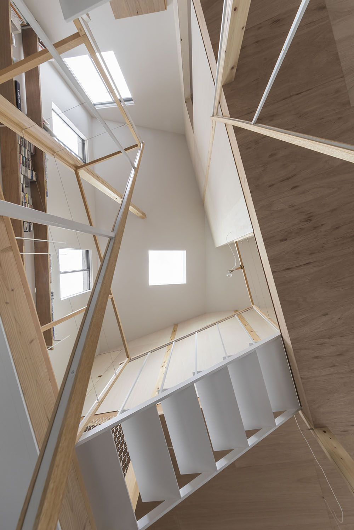
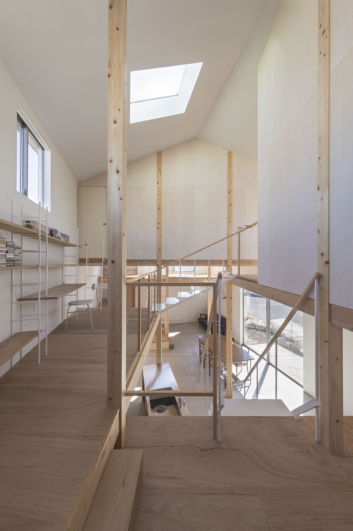
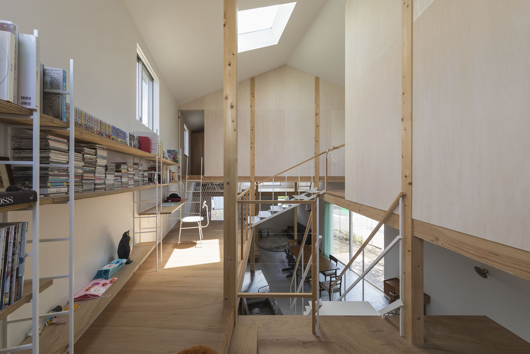
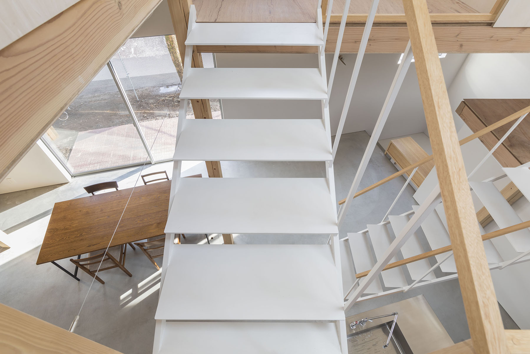
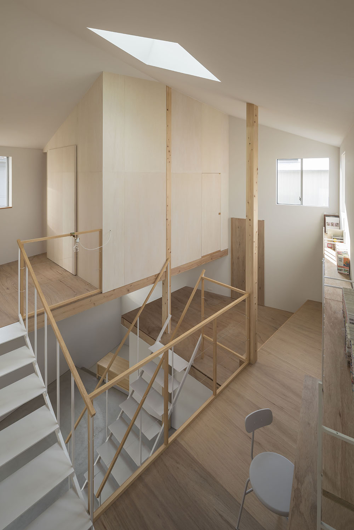
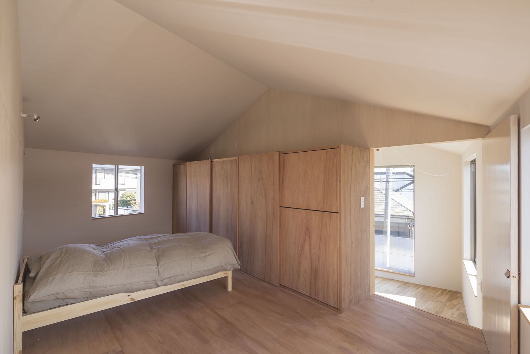
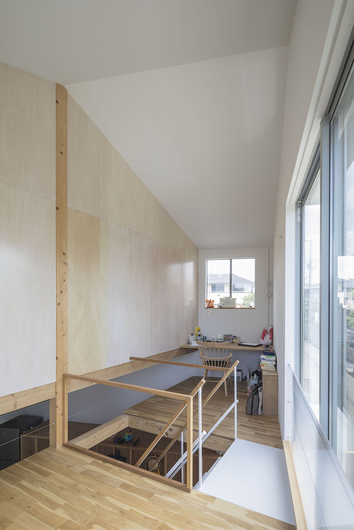
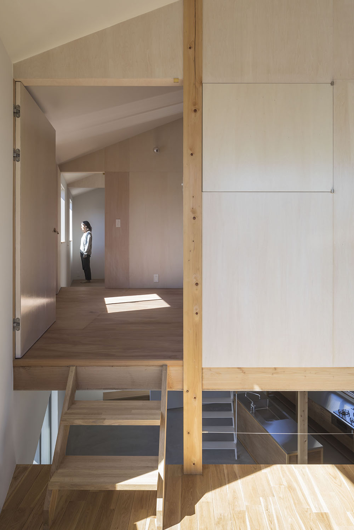
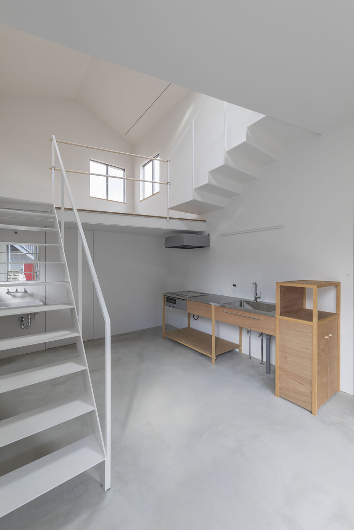
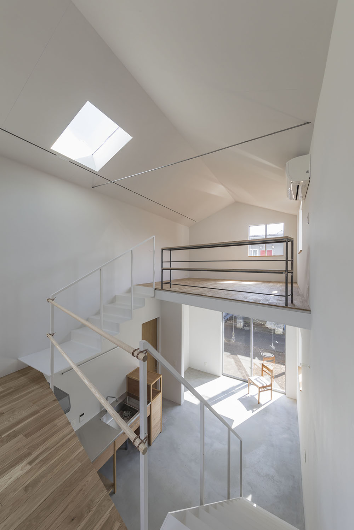
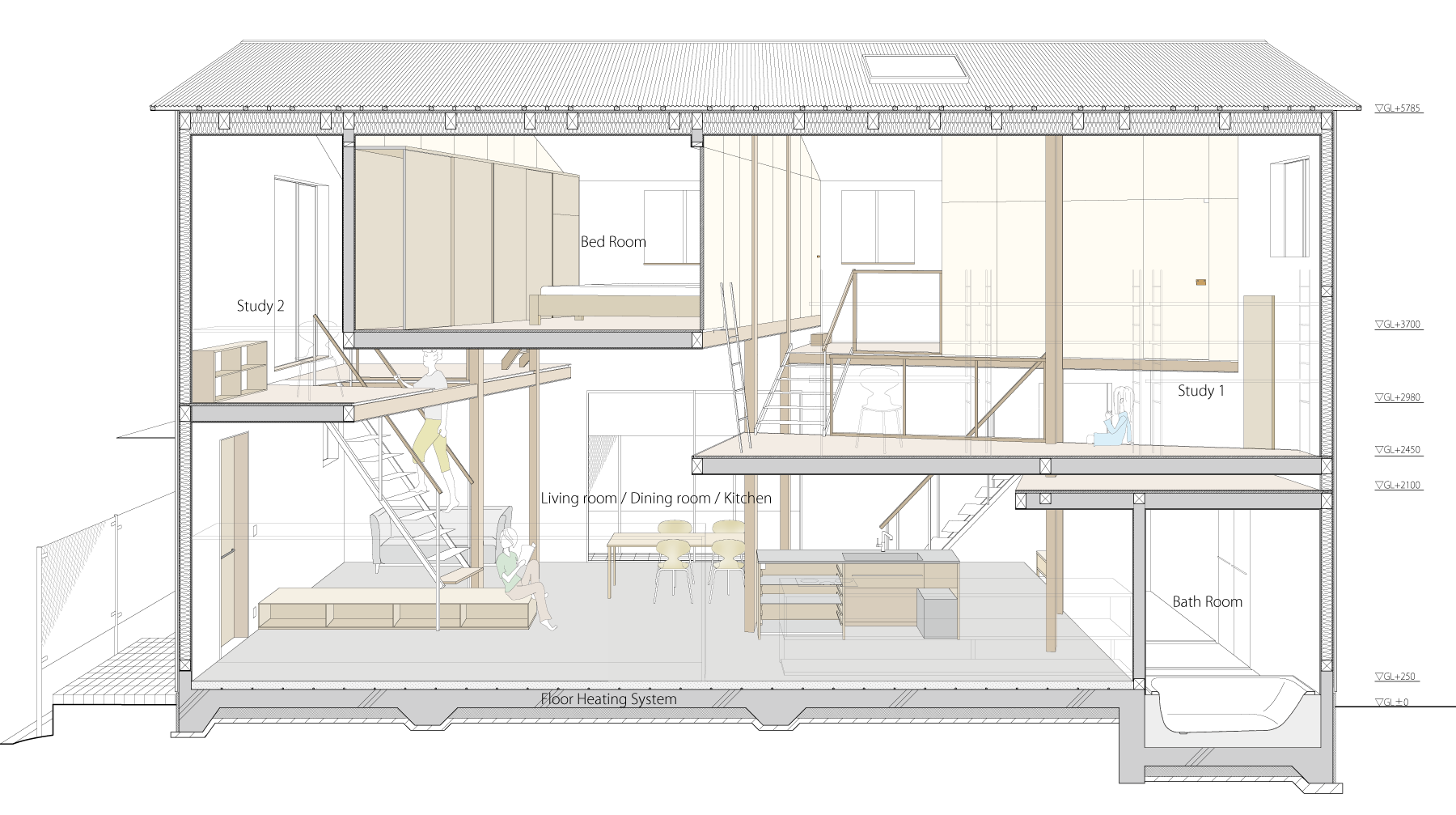
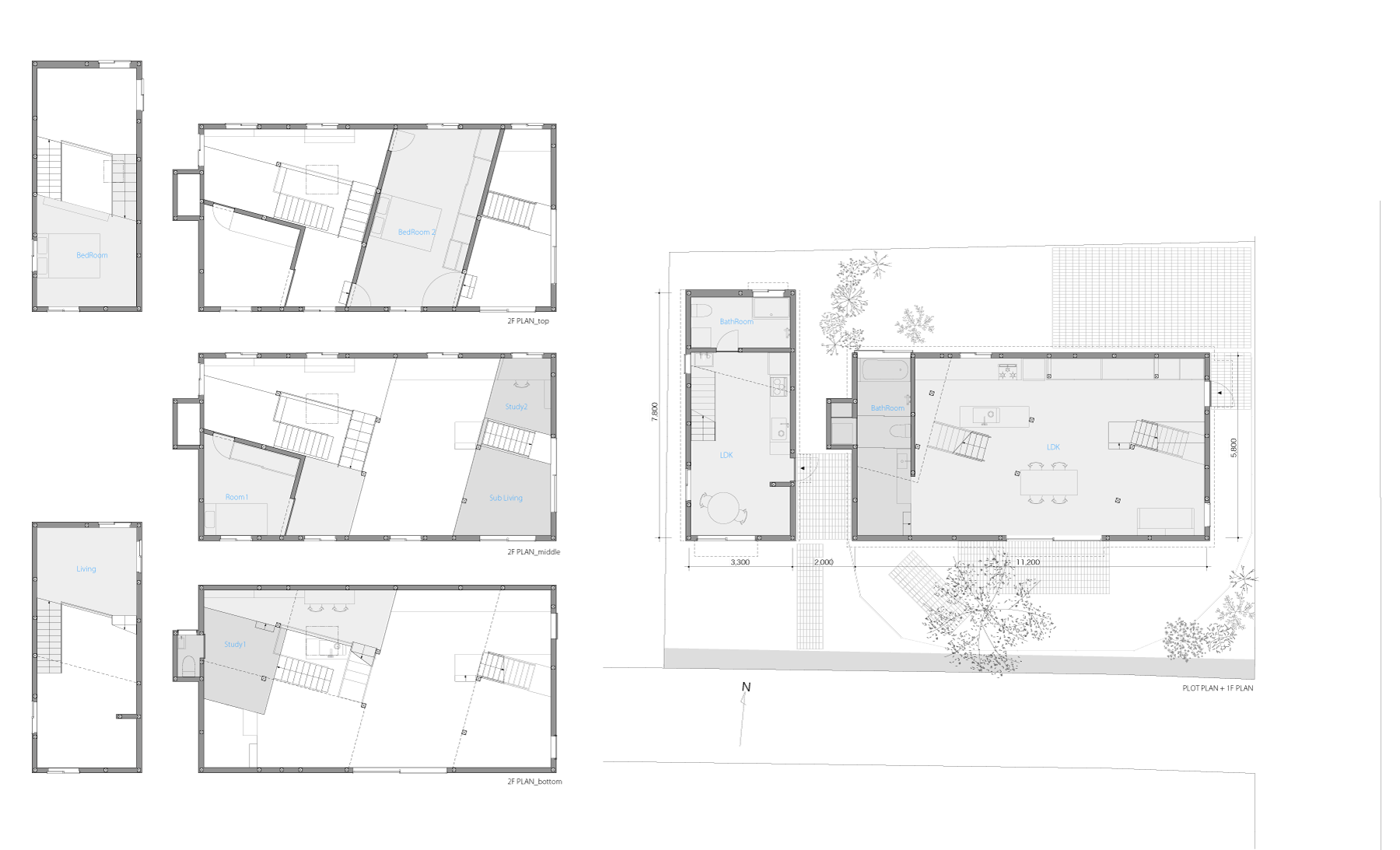






















Polyphonic
4人の家族の為の住宅である「白楽の住居」では、どこにいても家族の気配が感じられることが要求されていた。敷地周辺は閑静な住宅地で、これからも大きくは変わらない安定した更新が予想され、丘陵地という確固たる地勢もあり設計の拠り所とすることが出来た。老朽化した実家と借家の建つ敷地を、同じように家と借家に建て替える計画だったので、以前の配置や形態を参照して切妻のボリュームを並べ、庭の柿の木も残して街の記憶をなるべく引き継ぐことにした。内部では、家族の気配を伝えることと同時に、住まい方の変化に伴って部屋を作ったり、動線を変更できたりする事が必要だと考えた。そこで、空のひらけている南東方向に向かって柱を並べ、必要に応じて梁を掛け渡してスキップフロアとし、視線の抜けを確保した。その上で眺望のとれる2階の一角をサブリビングとして大きな窓を用意し、半屋外的に周辺と繋がるおおらかな場所としている。大きな家型の空間に階段と踊り場のような場所がばらまかれ、その一部は部屋になっている。これから更に部屋を切り分けたり、増やしたりすることも可能だが、それも通り過ぎる踊り場の一部となる。
街並みに倣った外殻と、地勢に向けた内部の柱梁、そのせめぎ合いによって生まれた空間のゆらぎと奥行き。それらの響き合いと、さまざまに仕立てられた各要素によるポリフォニー。室内に林立する柱と、間に散らばる床、その上のツリーハウスのような部屋をくるくると動き回りながら暮らす家族のための家だ。
Polyphonic
At this house – a residence designed for a family of four – it was requested that everyone in the family should be able to feel the presence of each other regardless of where they are in the house. The design is based on the fixed topography of the site at the top of a hill, and the expectation that there will not be any big changes to the quiet residential area of the surrounding in the future.
On the site there was an aging main house and a rental building; we decided to rebuild both houses using the same composition. The volumes of the gable roofs were placed with reference to the original layout and form, in order to keep the persimmon tree in the garden and to preserve the memories of the town as much as possible.
With the interior, it was essential to consider the ways to convey the signs of the family’s presence, and to design rooms that can accommodate changes in their lifestyles and in the circulation at the same time. We were able to create a good viewpoint by lining up columns, and if it is needed, adding more split-levels, towards the southeast where it opens to the direction of the sky. We also placed a large window on the second floor creating a good view for the small living room, which is also a semi-outdoor area, resulting in a casual and relaxed place that connects with the surroundings.
The competition between the exterior that follows the townscape, and the columns and beams in the interior following the topography, produce a fluctuation and depth in the space. The resonation of the two and various other elements, result in a polyphony. It is a house where a lifestyle is led by moving round and round in the rooms like a tree house; the interior bristles with columns and floors are scattered in between the spaces.
—
x Close
タト