Tato Architects / Yo Shimada
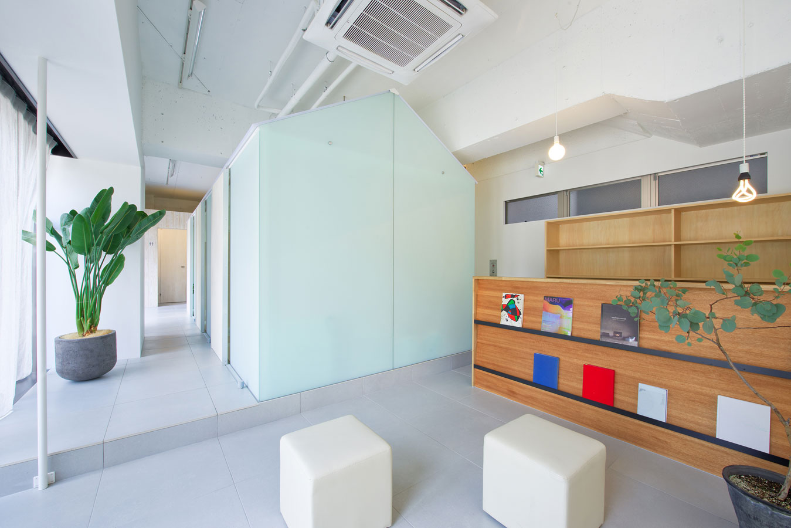
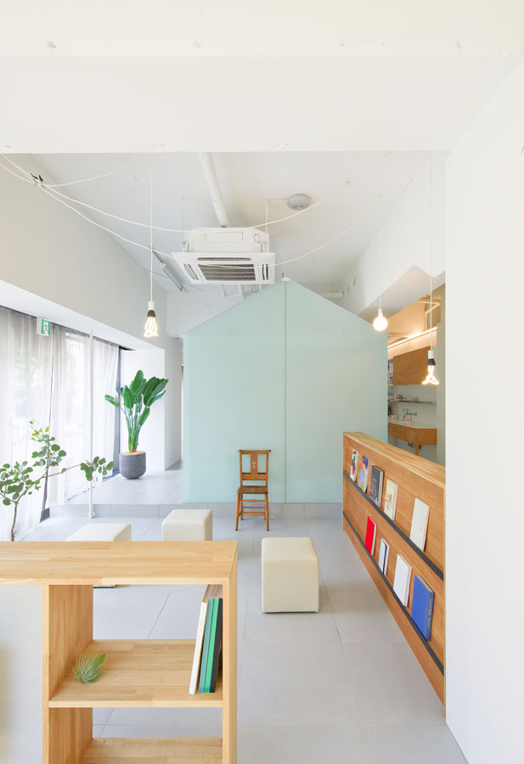
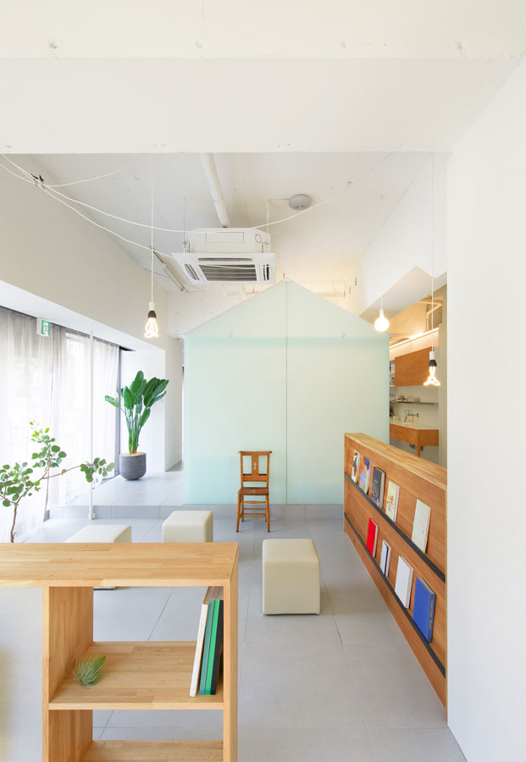
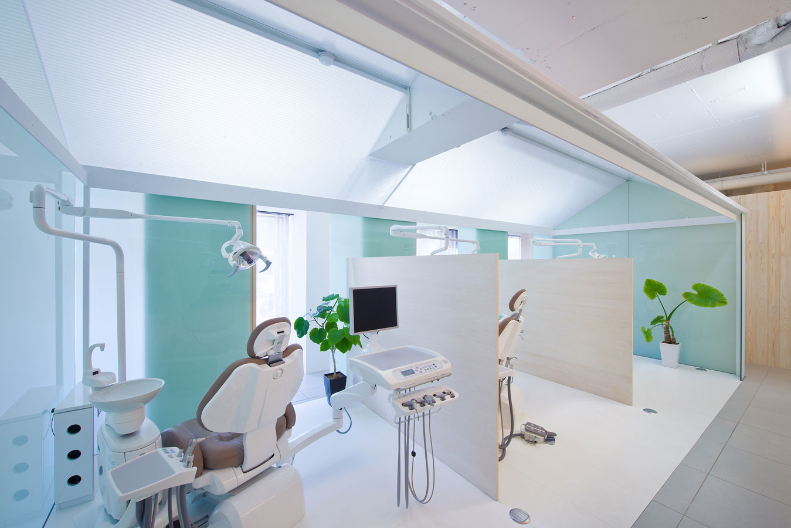
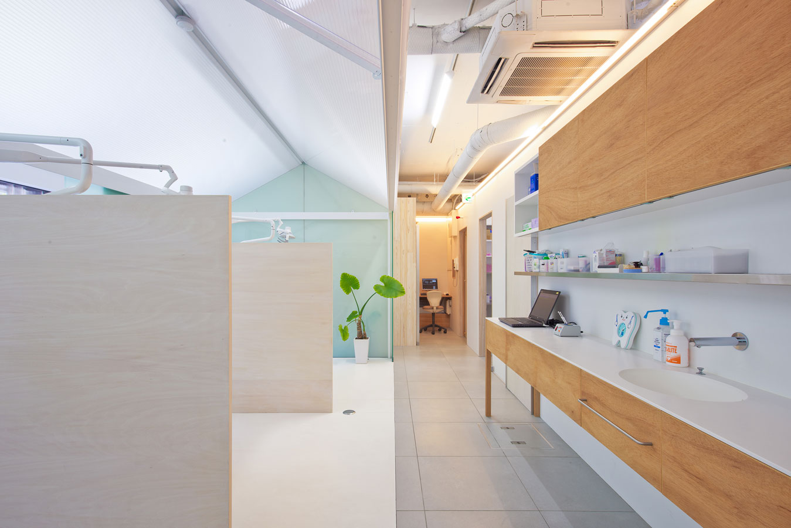
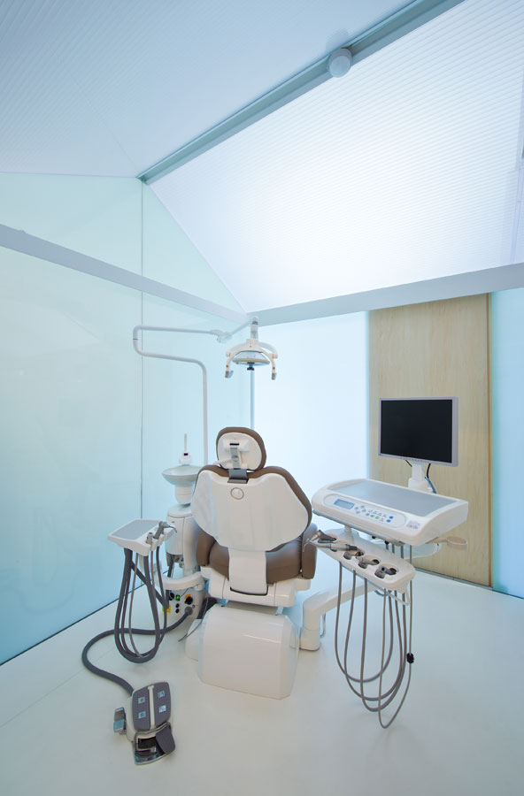
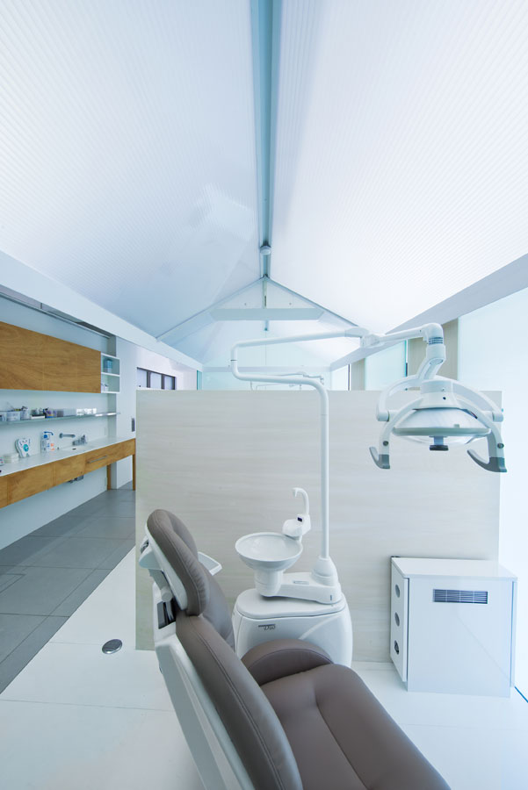
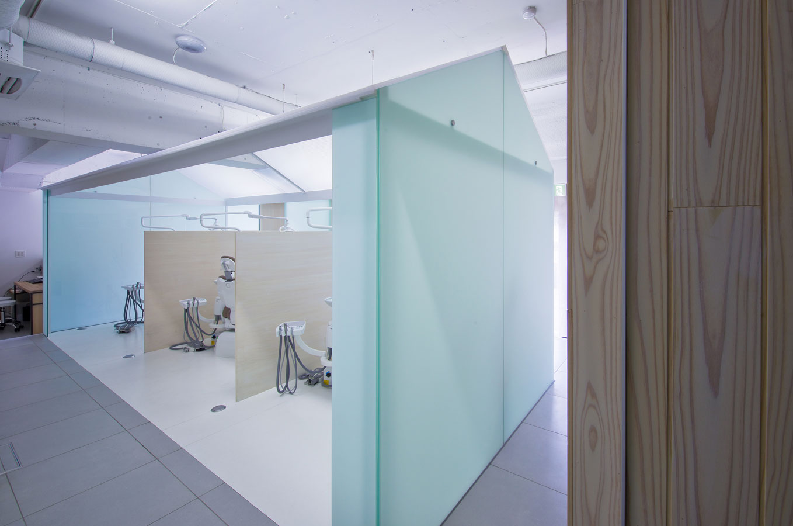
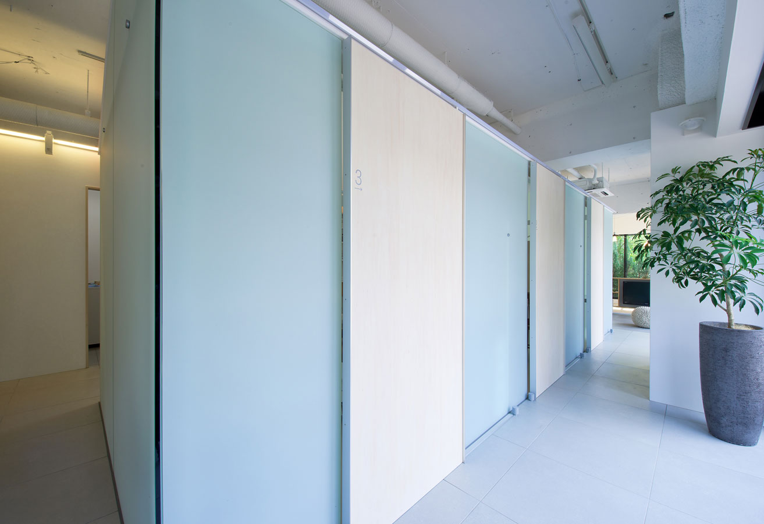









RCのスケルトン状態の室内を白く塗り上げ、半透明素材で構成した家型を挿入して診療室をつくりだした。既存RC梁を避けつつ、診療室内の天井をなるべく高く保つ為に、そのような形式を採用したのだが、やや粗いスケルトンの室内に光に満ちた家型を挿入することにより、穏やかで安心感のある場所をつくり出すことが出来た。
半透明の素材を選択したのは歯科医院特有の椅子を倒しての仰向けでの診療時に光源が目に入らないように外からの透過光のみで室内を照らす為だ。
医療施設は耐汚染などの機能上の問題から、どうしても冷たく機能的な空間になりがちだけれど、光の状態をコントロールすることにより、清潔感がありつつも安心感のある場所をつくり出すことが出来るのではないかと考えている。
—
This clinics design is characterised by the translucent archetypal house-shape inserted into the open white painted concrete space. The volume is inserted, in the space between the concrete beams, allowing for a suitable ceiling height, while still keeping an appropriate distance to the surrounding structure.
In contrast to the rough exposed concrete, the inserted volume creates a smooth, calm and peaceful atmosphere.
The lighting is placed outside the house-shaped volume and is thus filtered through the translucent panels, into the consultation rooms. This creates a clear, uniform and gentle lighting in the rooms, adjusted to a dental workspace, while at the same time considering patients on the tilted dental chairs, as they aren’t blinded by direct light.
Due to the functional challenges such as keeping the space sterile, healthcare facilities tend to be inevitably cold spaces. However, by controlling and filtering the light, it is possible to meet with the functional requirements and at the same time achieve a peaceful spatial environment. .
x Close
タト