Tato Architects / Yo Shimada
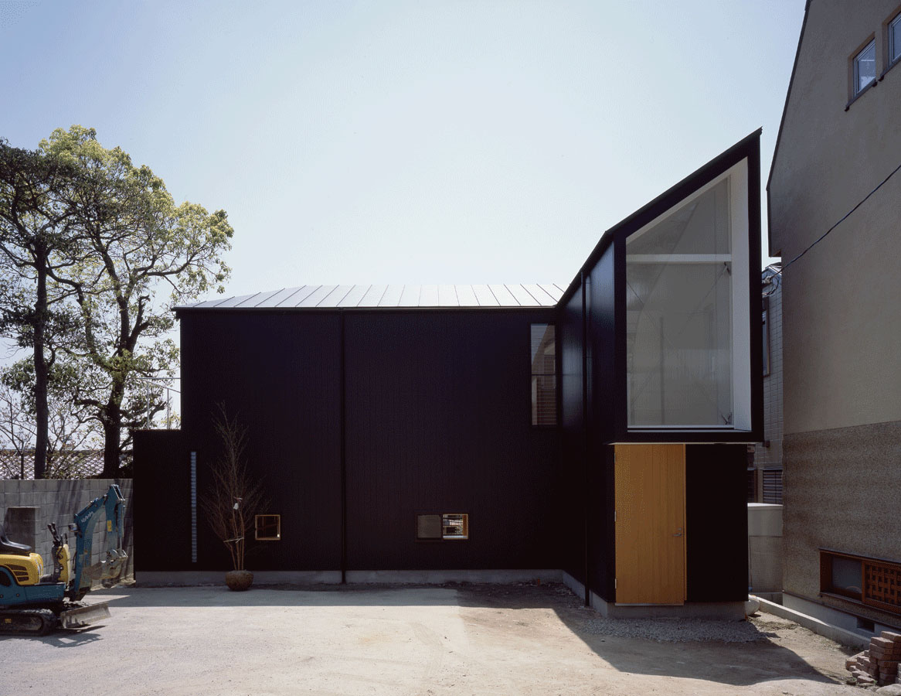
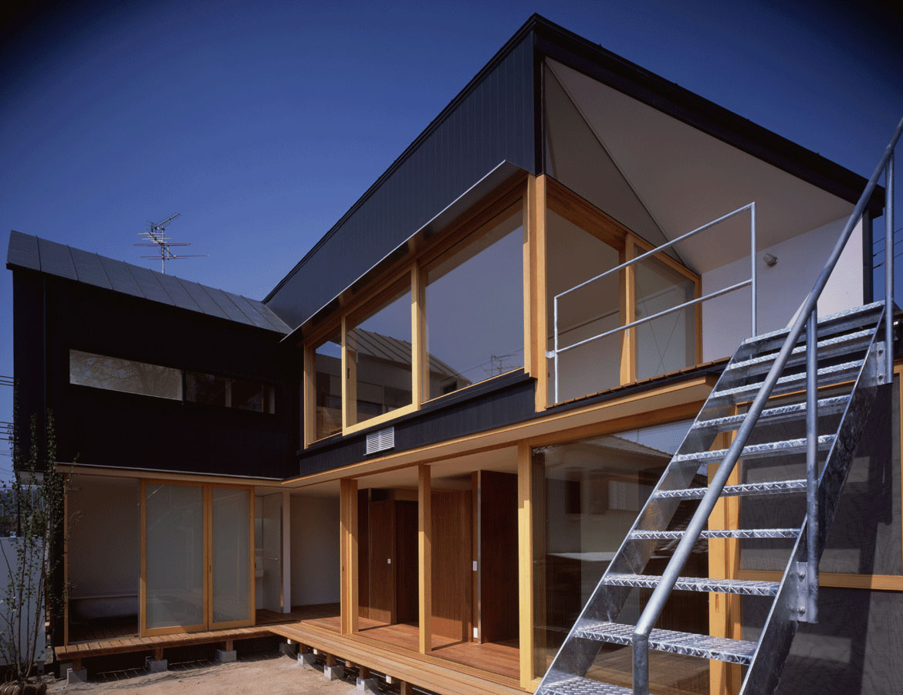
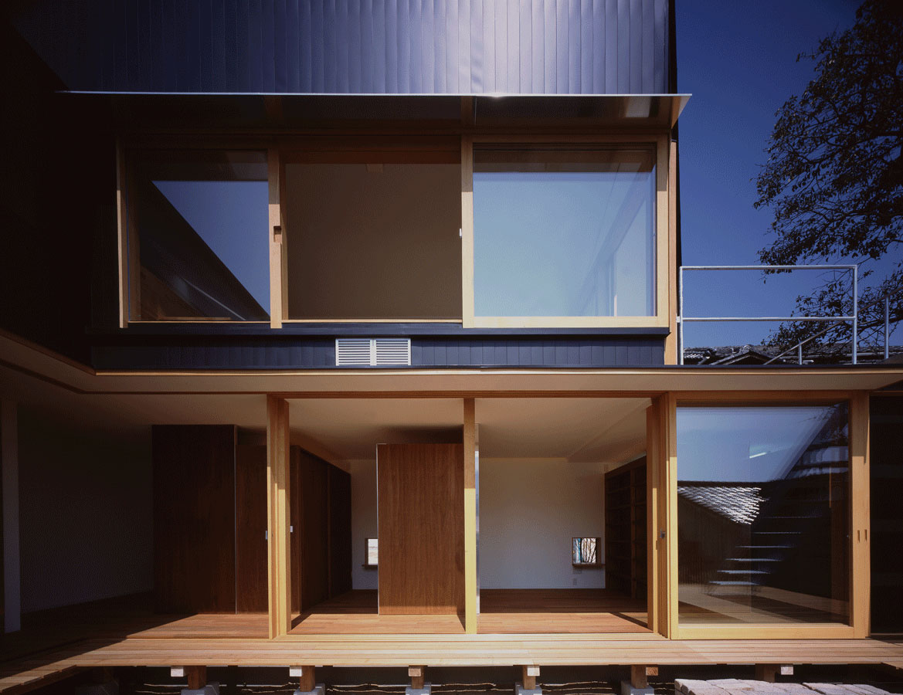
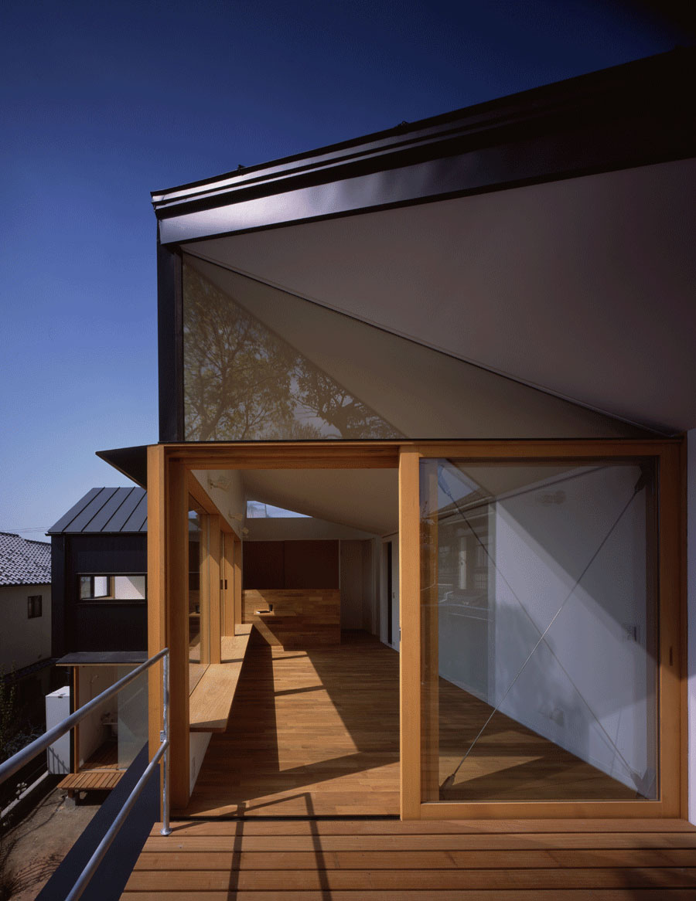
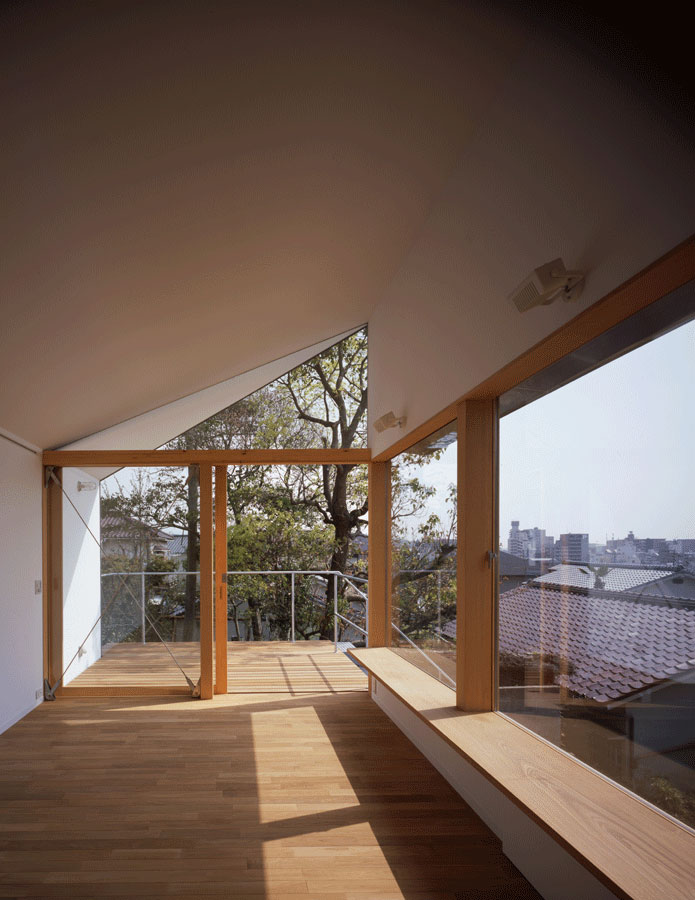
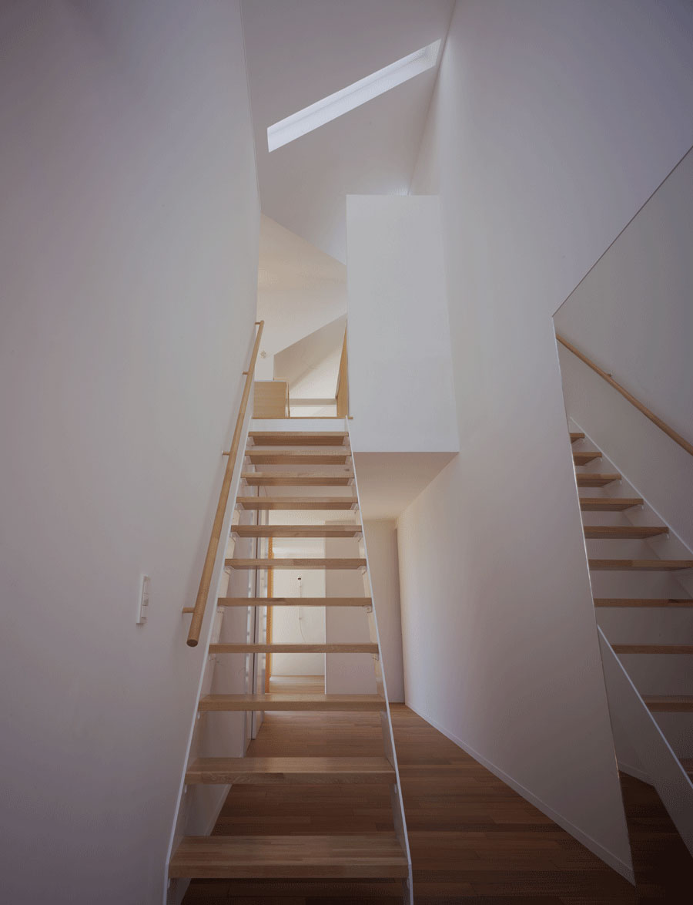






敷地は古くからの住宅街で、幅員2.8m程度の細い道に3m程だけ面した、いわゆる旗竿型敷地で、3m程の敷地が約13mほど続き、その奥が7.9m×11mに広がっている。そういう敷地だ。 住い手は40代の御夫婦で、ガーデンデザイナーである奥様の「南側に庭を。」との要望から、まず庭の部分を確保して、それ以外のところを建物とすることを決定した。すると残ったのは幅3m長さ10mの空間と幅1.8m長さ10mの空間を組み合わせたT字状の場所だった。コストも限られていたし、そこを住宅として形づくるのが最も良いように思われたが、気掛かりだったのはその細長い空間が住宅として使用可能かということだった。
そこで敷地をよく観察してみた。南側の隣地は1.4m程下がっていて建物も十分に離れている。つぎに脚立を持ってきて二階レベルから敷地を観察してみた。するとまず北東に1階レベルではブロック塀に遮られてよく見えなかった隣家の素敵な庭が発見された。木々が茂り、まるで公園のようだ。南東には住宅地の裏庭同士が接する空隙(われわれは猫道と名付けた。)が発見され、その向こうにはわずかだが須磨の海が見えることが分かった。南西の上部は開けている。北西は空き地で、今後住宅が建つ予定があり、こちら側に向けて開口部がとられることが予想できる。 それら発見された空隙/眺望に向けて建物を開き、庭に寄り添うような、縁側のような空間として形づくれば十分快適な住宅になるだろうことが予想できたので、この案が走り出した。
縁側の発見
幅3mの主要部分とそれを補完する1.8mの部分で成り立つ住宅は、その奥行きの浅さから、既に縁側のような性格を持っているが、外部とより一体化するように、さらに縁側状の空間を付けてみた。さらに1階の縁側と2階のデッキを繋ぐように外部階段を取り付けてみると住宅の様々な部分が複数の導線を手に入れ、行き止まりがほとんど無くなった。住宅設計の基本として習う「廻れるプラン」だが、こういった狭い住宅の場合は特にその効力を確認できる。
施主の生活像から2階の部分では椅子の生活と床に座る生活、立って仕事をする生活が行われることがわかった。そこでそれらをひとつにまとめ上げる基準線として南に面した窓台を少し広げ、椅子の生活ではダイニングテーブルのベンチとして、床坐の生活では庭を眺めるカウンターとして、立位の生活では窓台として使えるようにした。同じ部位がそれぞれの生活で違った使われ方をすることは単純に楽しいし、狭い家では兼用ということは重要だ。同じようにベッドルームの窓台も広げて、これはナイトテーブルとしても活用できるように窓枠に照明を仕込んでいる。 結果としてこの住宅の、あまり見慣れないタイプのこの平面図は、この敷地のポテンシャルを十分に引き出せたのではないだろうか。
A long narrow road about 2.8 meter in width is the entry to the site of this project, a so-called flag post type, site. Commissioned by a couple in their forties, it was a demand to make space for a garden on the south side, as the wife works as a garden designer.
After deciding the garden areas the house was designed in two stores on the remaining T-shaped plot.
The site was researched well, to decide the placement of rooms and openings in the new house. To observe the possible views from the upper floor level a tall stepladder was brought to the site. From the top of the ladder a scenery very different from the one on ground level opened up. To the northeast was a hidden garden with lots of trees, northwest was a vacant lot very likely to be used in the near future and the southeast had view to the residential area and in the distance Suma and the ocean.
From these findings, the placement of big windows and a large balcony were decided to create a comfortable environment.
x Close
タト