Tato Architects / Yo Shimada
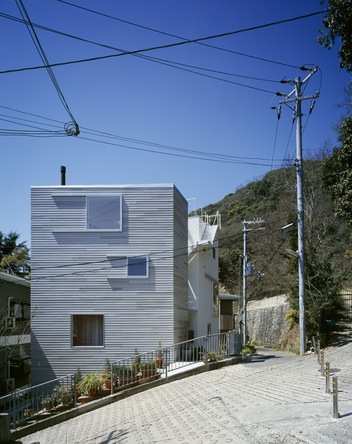
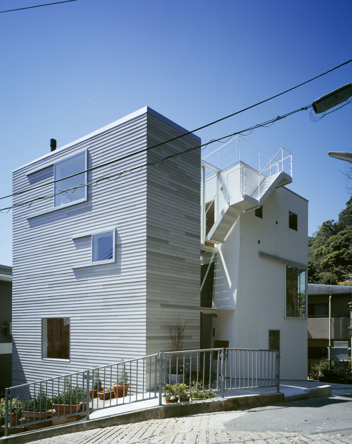
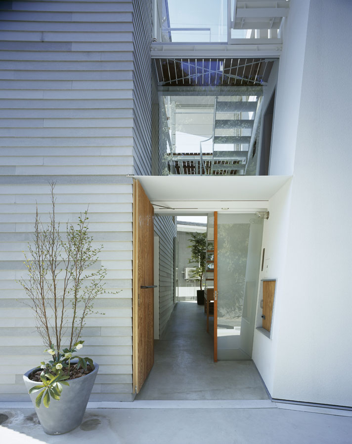
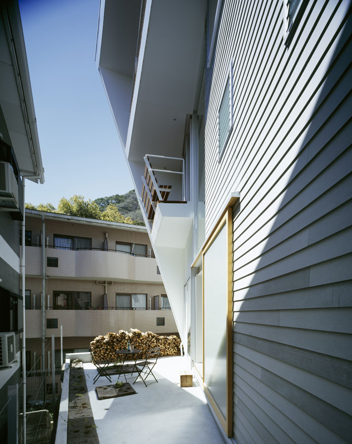
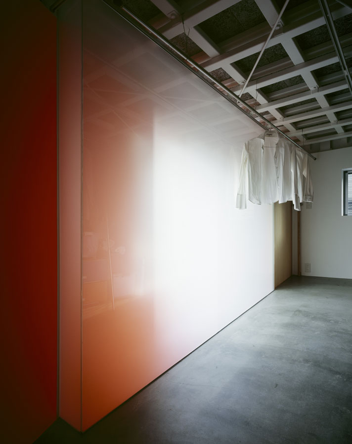
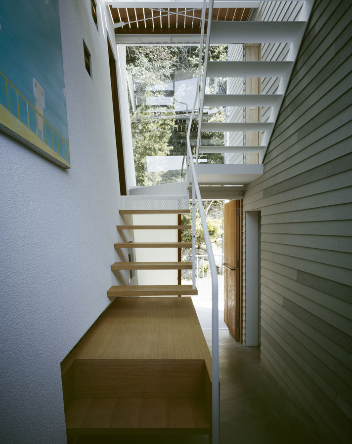
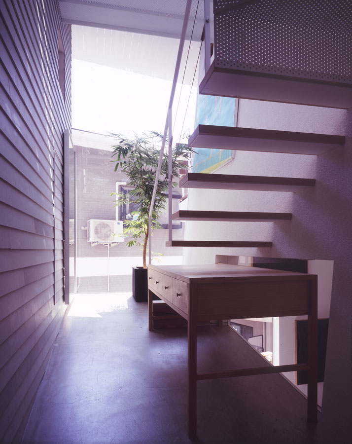
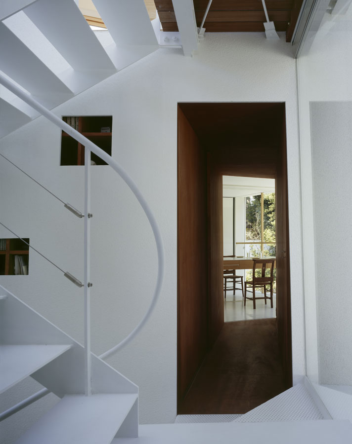
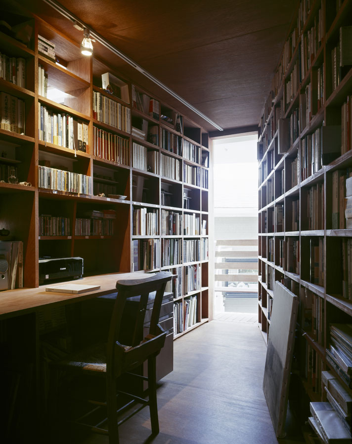
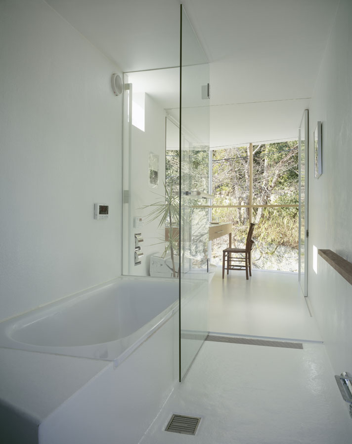
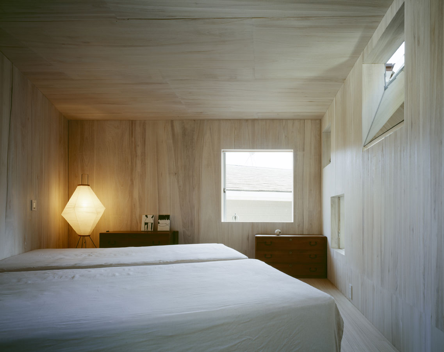
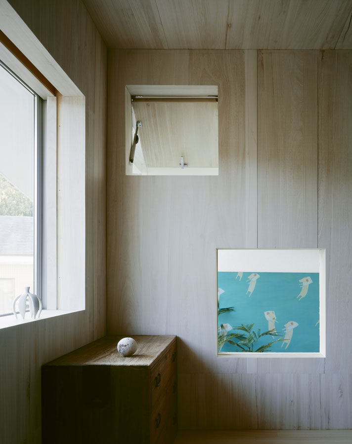
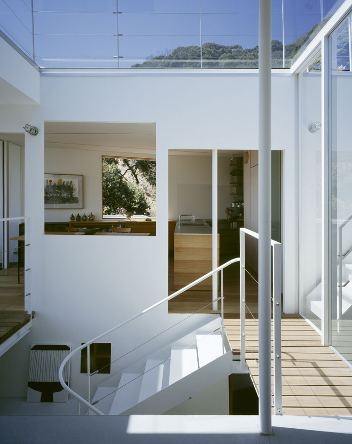
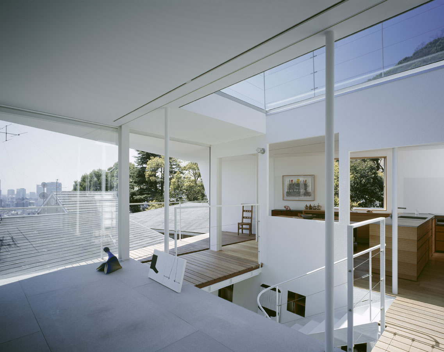
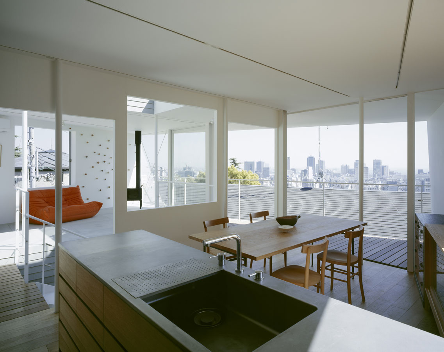
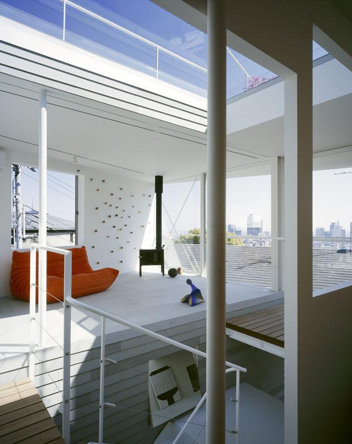
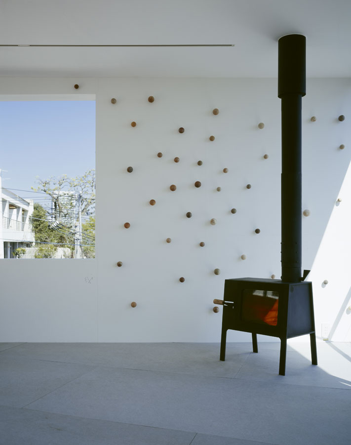
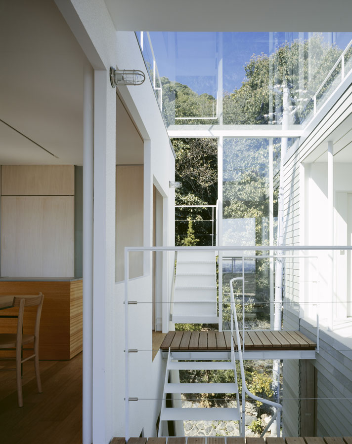
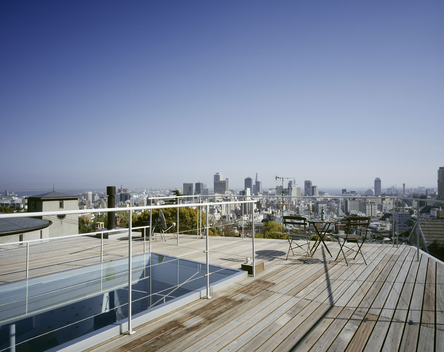
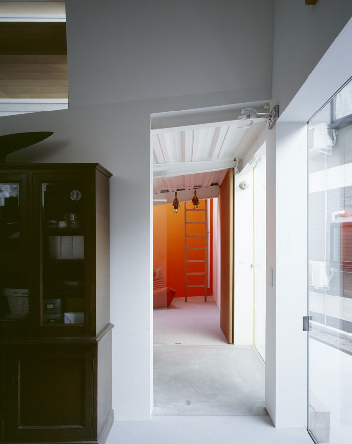
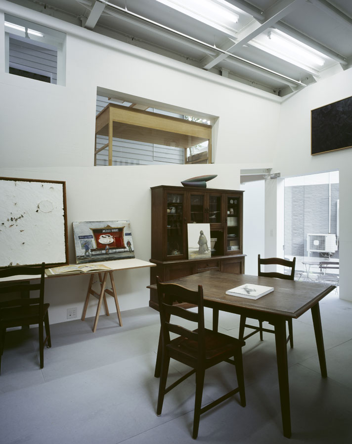
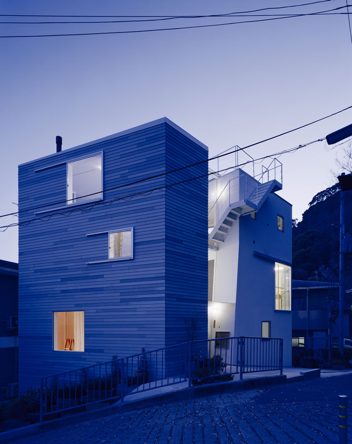
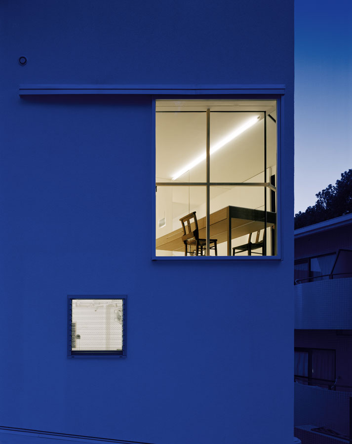























建築とは、その環境を愛する方法を見つけ出すことだと思う。建築により、その環境がより魅力的に感じられるような在り方を、いつも探している。
この住宅は神戸市街の端にある両親の家だ。北側に大きな山を背にした道が敷地から2mほど上にあり、南と西を単身者向け集合住宅に囲まれた敷地は、ほとんど窪地のような印象だったのだが、都市と自然の境界に位置する場所で、その環境を愛する在り方を探ることにした。
まず歪な形の敷地から道路斜線を巧妙に避けうる平面を探し出すと、平行四辺形となった。これをそのまま立ち上げると、北側道路に対して巨大すぎて環境を損なうため、道路面より上は2つに分割し、その隙間を階段室とした。北側の環境に配慮して2つに分割した外形は、南側では構造的に繋げてHPシェル状にデッキを張り出して、足下に建物に囲まれた中庭のような場所を創りだした。階段室の床はスロープになっている。このスロープは、周辺の坂道と同じ勾配で建物に入り込んでいて、エレベータを納めつつ地下階の利用可能な階高を確保するという意味がある。
内部には合計9つの、それぞれ違った個性を持つ部屋があり、歩きまわると目まぐるしく場面が展開していく。路地裏のような、屋上のような、洞窟のような場所。内部と外部を同質化させる大きすぎる天窓。空や緑を室内に引き入れる各所に配された鏡。建物に挟まれた路地のような階段室と、そこに掛かる大きな絵の中の地面と同じように傾いた床。階段と交配された家具、鏡に映り込み食卓のように見える洗面台。そういった全てにより、認識の焦点がずらされ、窓の外の集合住宅の壁面や室外機も、なにか浮遊感を持った、新鮮な風景と感じられれば良いと思う。
さて、竣工から9ヶ月ほど経ち、一通りの季節を経て感じたのは意外なほどの温熱面での快適さだった。冬期は天窓からの太陽光で暖まった空気が3階の居間に滞留し、夏期は天窓からの光をゴーヤによるカーテンで防ぎつつ重力換気と風を利用することにより、一度もエアコンを使用することなく夏を過ごせた。
山と海が接する神戸の気候に助けられた面もあるのだろうが、アジアモンスーン地域ならではの建築の在り方を考えるヒントをもらったような気がする
Architecture is a mean to find a way to appreciate space and the environment. And as such a quest for designing buildings that makes the surroundings more attractive begin.
Located on the edge of the central part of Kobe, this house was built for my parents. The plot located on a slope was about two meters downward from the road. The north side facing a big mountain, while south and west face apartment buildings. As such a quite depressing site.
Located on the border between city and nature, the project started by looking for a way to appreciate its surrounding environment.
Testing a variety of plans resulted in a parallelogram footprint that were able to meet the local building code even on this irregular plot.
Building the house as a single volume seemed to create a volume visually too large or heavy. So the part of the building that rises above the north path is split in half, creating two volumes connected by inserting staircase in the open space. Structurally the two volumes are connected by a balcony on the south, covered with a thin shell-structure. The exterior space under the balcony lies sheltered by the surrounding buildings and has a spatial quality very similar to a courtyard.
Entering the house the path towards the stair has a slight incline that follows the surrounding slopes. By creating this interior slope, the height of the basement floor became suitable for living spaces, and the installation of an elevator.
The house consists of nine different rooms with diverse characters. As such waking through the rooms bring a various spatial experiences. Like the variegated surroundings, this house brings together a radical amount of elements that together creates a whole. Spaces with reference to back alleys, rooftops and caves; Large windows that blur the border between in- and exterior; Mirrors strategically placed so they reflect the outdoor green and sky into the interior; The stair connecting two volumes, mixing with furniture and changing materiality along the way; A slope referencing the outdoor and a large painting on the wall; and a washstand mirrored in the wall so it looks like a whole dining table. All factors that work together to create a different perspective in this house.
In addition to its many spatial characteristics, it was found that the house has impressive thermal comfort throughout the year. During winter the sunlight shining through the top light warms up the air inside; in summer vines and green grow across the skylights and blocks out the heat while creating soft shadows on the walls and stair, this and natural ventilation creates a comfortable indoor climate.
x Close
タト